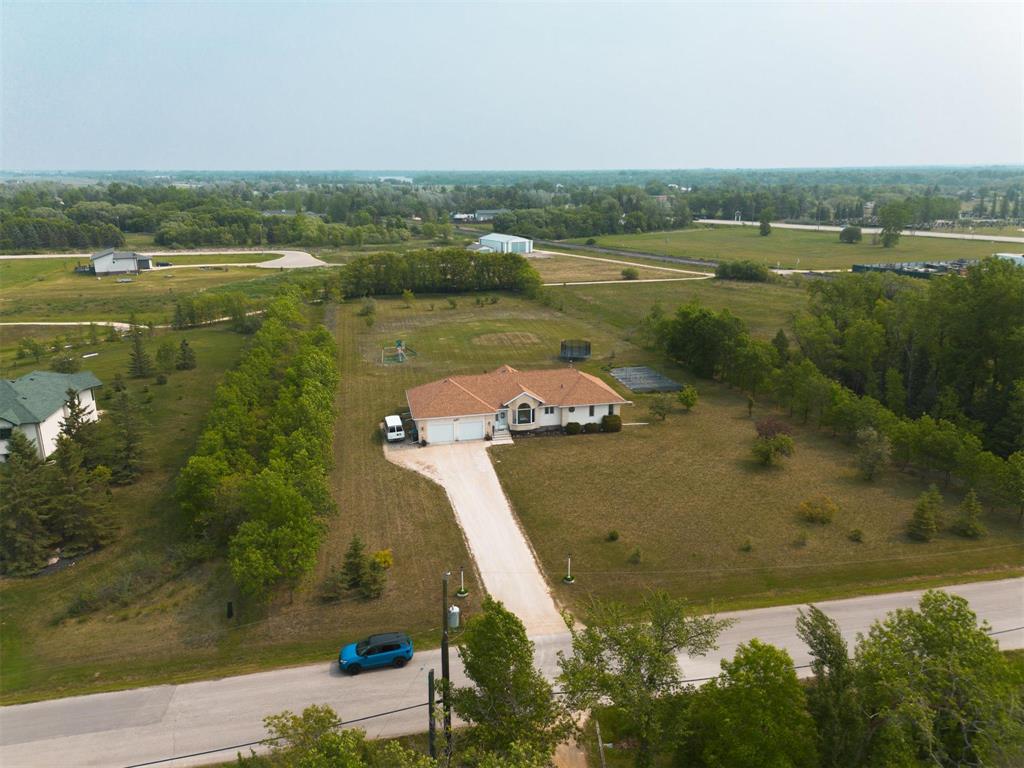RE/MAX Associates
1060 McPhillips Street, Winnipeg, MB, R2X 2K9

Showings start now with offers presented on Thursday June 19th. Situated on a desirable 2+ acre lot in West St Paul this family home has been beautifully maintained and updated. The main level offers an open plan with a bright living room, gas fireplace, lovely vaulted ceilings, large dining area, amazing kitchen with painted oak cabinetry, stone backsplash + quartz countertops. Down the hall is the full bathroom and three good sized bedrooms with the primary having its own ensuite bath. The lower level is finished and complete with a rec room, den/play room, 2 additional bedrooms, full bathroom, laundry room and plenty of storage. Additional features and upgrades include new vinyl plank flooring (2025), new carpet in the bedrooms, new sump pump (2022), new central air + hot water tank, (2023) oversized double attached garage + additional parking for recreational vehicles, septic field + tank, landscaped yard with a low maintenance garden, cherry + crab apple trees and a rear deck. With being just minutes to the perimeter and easy access to both Main + McPhillips street this is a prime location for those that prefer to be living life in the country!
| Level | Type | Dimensions |
|---|---|---|
| Main | Living Room | 21.5 ft x 15.42 ft |
| Eat-In Kitchen | 20.58 ft x 13.17 ft | |
| Primary Bedroom | 13.92 ft x 12.92 ft | |
| Three Piece Ensuite Bath | - | |
| Bedroom | 10.58 ft x 9.67 ft | |
| Bedroom | 9.67 ft x 10.58 ft | |
| Four Piece Bath | - | |
| Lower | Recreation Room | - |
| Den | - | |
| Laundry Room | - | |
| Bedroom | - | |
| Bedroom | - | |
| Four Piece Bath | - | |
| Three Piece Bath | - |