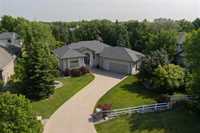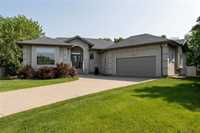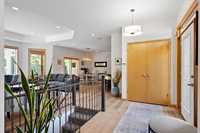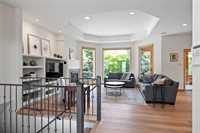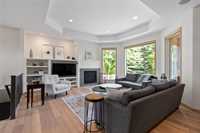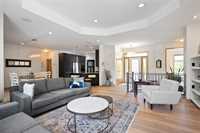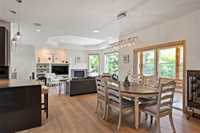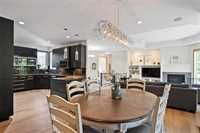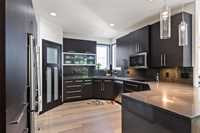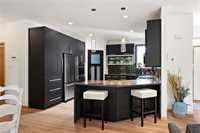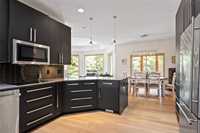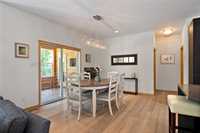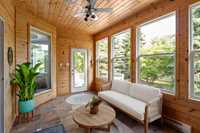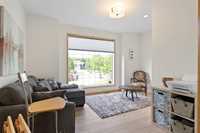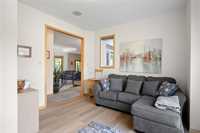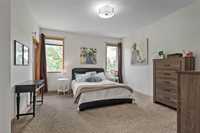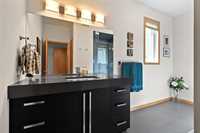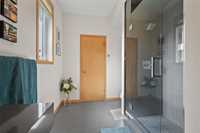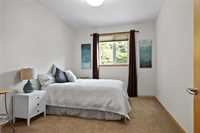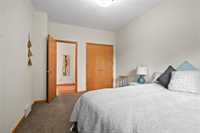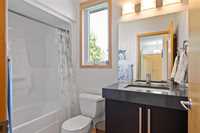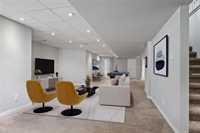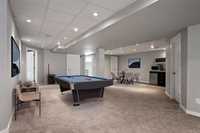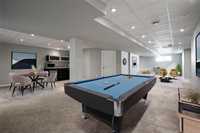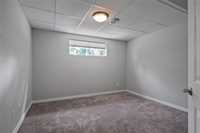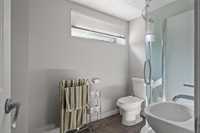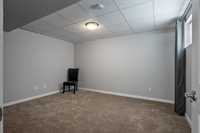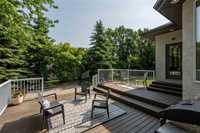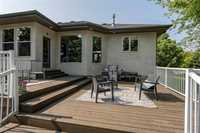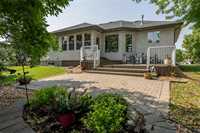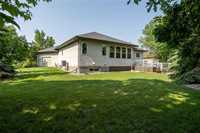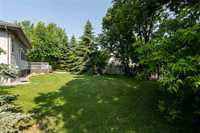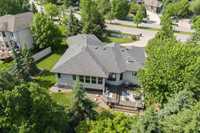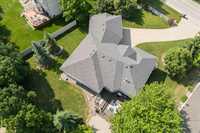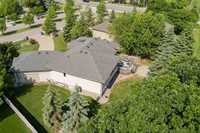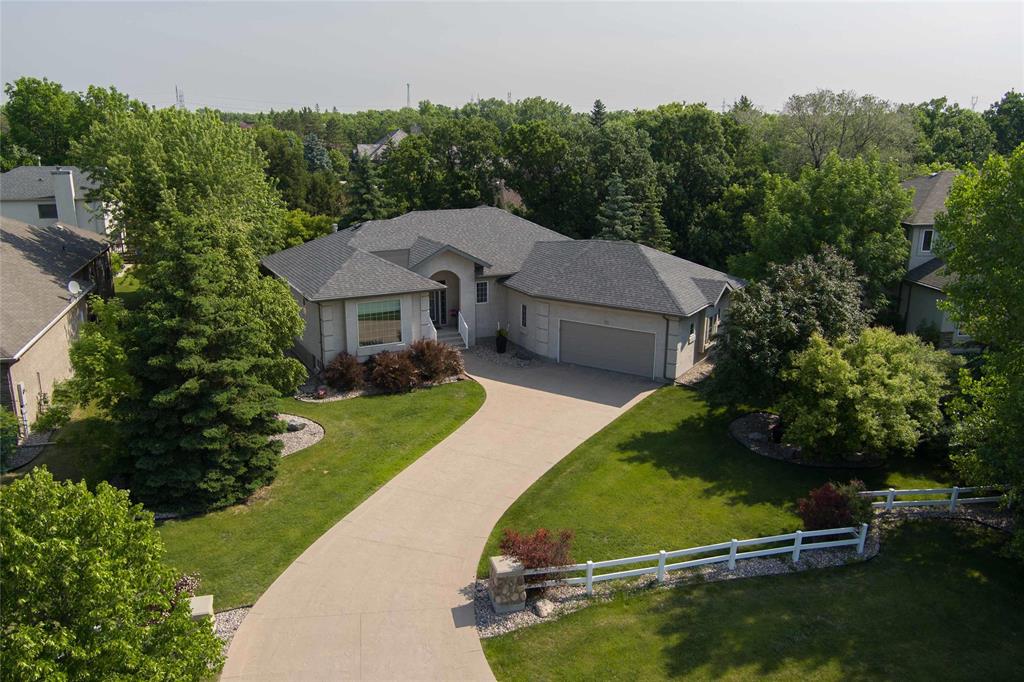
OTP 06/19 - Custom built by K Streu Homes and thoughtfully remodelled with high-end finishes, this luxury bungalow in East St. Paul blends timeless design with modern elegance. Offering over 1,860 sq ft on the main level plus a fully finished basement, this home features 4 spacious bedrooms and 3 full bathrooms. The open-concept layout is highlighted by stunning hardwood flooring, a tile-faced gas fireplace, and expansive windows that flood the space with natural light. The chef’s kitchen impresses with quartz countertops, a striking tile backsplash, soft-close cabinetry, pantry, and premium stainless steel appliances. The generous dining area opens to a bright 4-season sunroom overlooking the beautifully landscaped backyard, which leads to a spacious deck—perfect for morning coffee or entertaining. The serene primary suite offers a spa-like ensuite with heated tile floors and tiled shower. The lower level includes a large rec room, wet bar, gym/games area, and two additional bedrooms. Other features include a stamped concrete driveway, in-ground sprinklers, PVC fencing, rear garage door, and gas BBQ hookup. Book your showing today!
- Basement Development Fully Finished
- Bathrooms 3
- Bathrooms (Full) 3
- Bedrooms 4
- Building Type Bungalow
- Built In 2005
- Exterior Stucco
- Fireplace Tile Facing
- Fireplace Fuel Gas
- Floor Space 1867 sqft
- Frontage 98.00 ft
- Gross Taxes $5,074.27
- Neighbourhood East St Paul
- Property Type Residential, Single Family Detached
- Remodelled Flooring, Furnace, Other remarks, Roof Coverings
- Rental Equipment None
- Tax Year 24
- Features
- Air Conditioning-Central
- Bar wet
- Deck
- High-Efficiency Furnace
- Heat recovery ventilator
- Main floor full bathroom
- Patio
- Sprinkler System-Underground
- Sunroom
- Goods Included
- Blinds
- Dryer
- Dishwasher
- Refrigerator
- Garage door opener
- Garage door opener remote(s)
- Microwave
- Stove
- Washer
- Parking Type
- Double Attached
- Garage door opener
- Site Influences
- Fenced
- Golf Nearby
- Landscaped deck
- Playground Nearby
- Private Yard
- Shopping Nearby
Rooms
| Level | Type | Dimensions |
|---|---|---|
| Main | Great Room | 17.33 ft x 16.92 ft |
| Primary Bedroom | 18.33 ft x 13.42 ft | |
| Laundry Room | 12.83 ft x 6.08 ft | |
| Dining Room | 12.33 ft x 8.42 ft | |
| Den | 15.42 ft x 12.92 ft | |
| Three Piece Ensuite Bath | - | |
| Eat-In Kitchen | 14.42 ft x 10.33 ft | |
| Bedroom | 14.42 ft x 11.25 ft | |
| Four Piece Bath | - | |
| Lower | Bedroom | 13.67 ft x 13.17 ft |
| Game Room | 24.6 ft x 20 ft | |
| Three Piece Bath | - | |
| Bedroom | 11.67 ft x 10.42 ft | |
| Sunroom | 15.42 ft x 10.08 ft | |
| Recreation Room | 21.25 ft x 15.58 ft |



