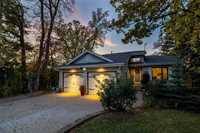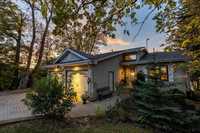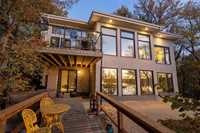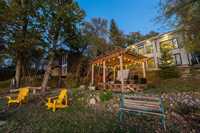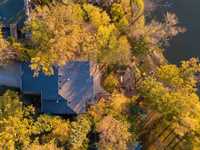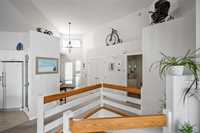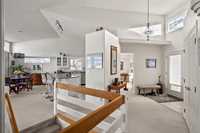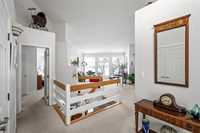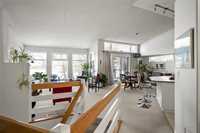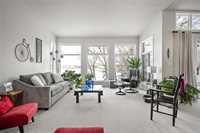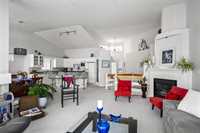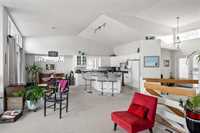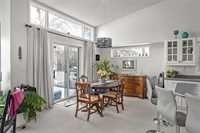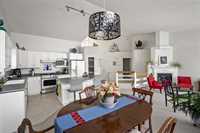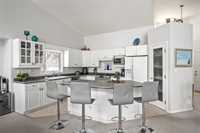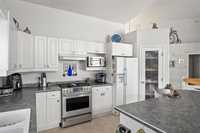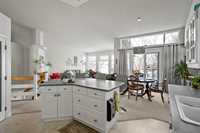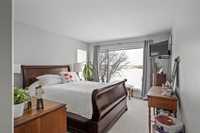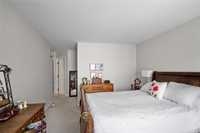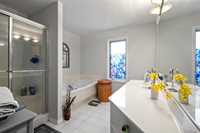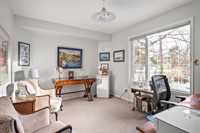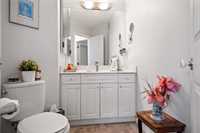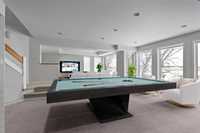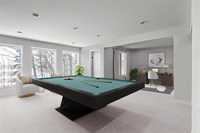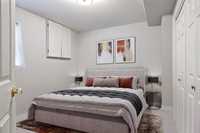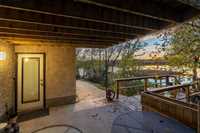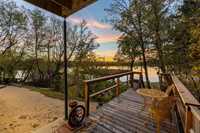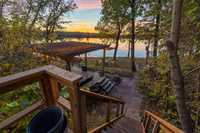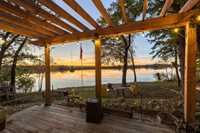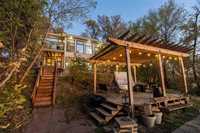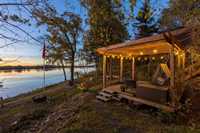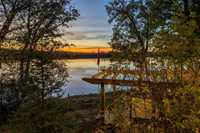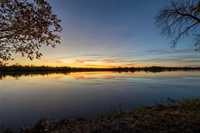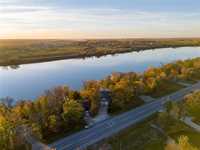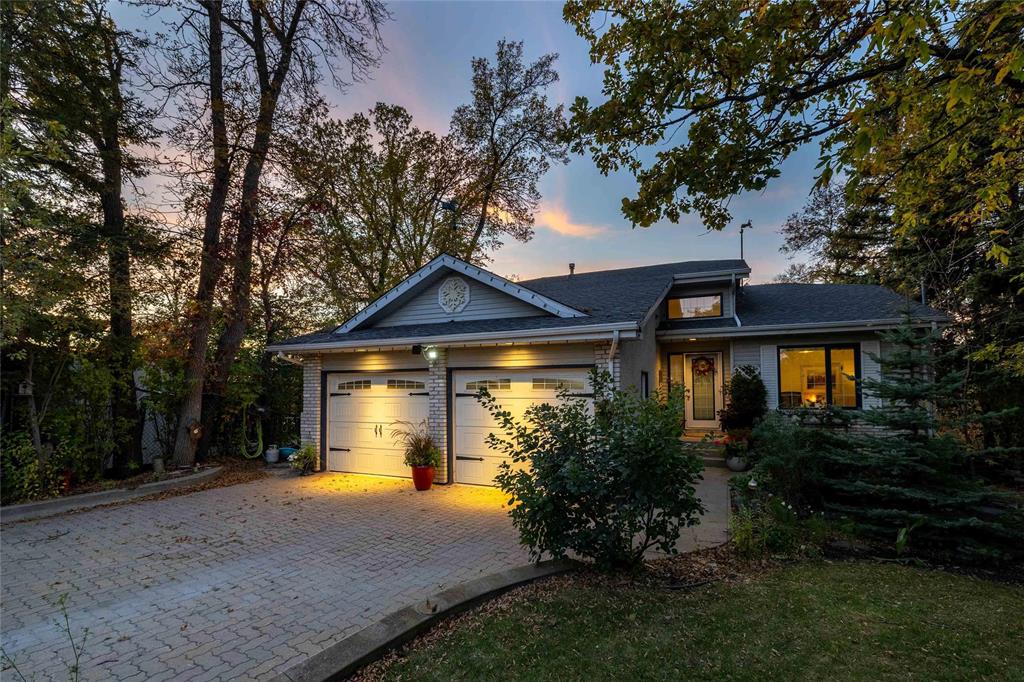
S/S 6/9. OTP 6/16. This stunning 3-bedroom, 2.5-bathroom home custom build by Hearth Homes, offers both comfort and tranquility with picturesque views of the river. Located at 3558 Henderson Highway, this property features a spacious eat-in kitchen leading to the patio, perfect for outdoor dining or relaxation. The primary bedroom is a peaceful retreat, showcasing stunning river views and an attached 4-piece ensuite for your convenience. A dedicated main floor office provides the ideal space for work or study. The walkout lower level adds extra living space, with views of the backyard and river. It includes an additional bedroom and bathroom, perfect for guests or family. The backyard is a true highlight, with a walkout deck for seamless outdoor enjoyment and a veranda closer to the river for ultimate relaxation. This exclusive property blends modern living with natural beauty.
- Basement Development Fully Finished
- Bathrooms 3
- Bathrooms (Full) 2
- Bathrooms (Partial) 1
- Bedrooms 3
- Building Type Bungalow
- Built In 1995
- Exterior Brick, Stone
- Fireplace Glass Door
- Fireplace Fuel Electric
- Floor Space 1344 sqft
- Gross Taxes $2,938.98
- Neighbourhood East St Paul
- Property Type Residential, Single Family Detached
- Rental Equipment None
- Tax Year 2024
- Features
- Air Conditioning-Central
- Main floor full bathroom
- No Smoking Home
- Goods Included
- Dryer
- Dishwasher
- Refrigerator
- Stove
- Washer
- Parking Type
- Double Attached
- Site Influences
- Country Residence
- Fruit Trees/Shrubs
- No Back Lane
- Private Yard
- Riverfront
- Shopping Nearby
- Treed Lot
- View
Rooms
| Level | Type | Dimensions |
|---|---|---|
| Main | Family Room | 18 ft x 14.5 ft |
| Kitchen | 11.6 ft x 12 ft | |
| Dining Room | 14.67 ft x 10.17 ft | |
| Primary Bedroom | 13 ft x 13 ft | |
| Four Piece Ensuite Bath | - | |
| Bedroom | 12 ft x 12 ft | |
| Two Piece Bath | - | |
| Lower | Four Piece Bath | - |
| Recreation Room | 37 ft x 17 ft | |
| Bedroom | 12 ft x 12 ft |



