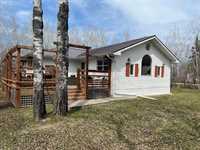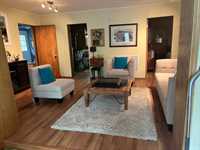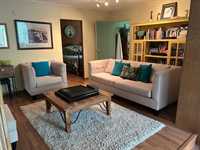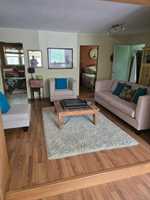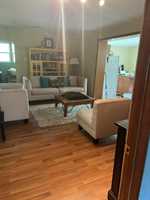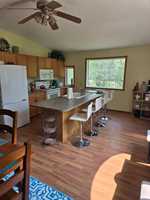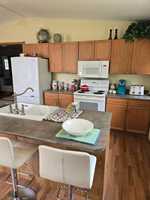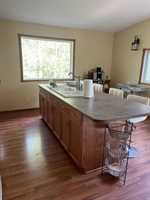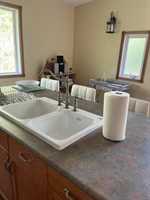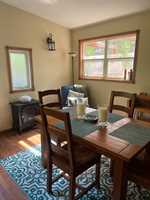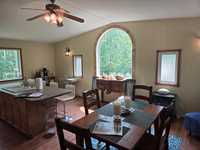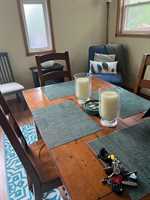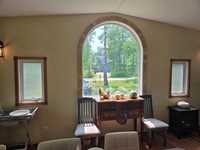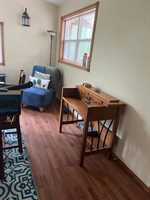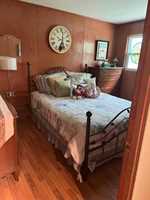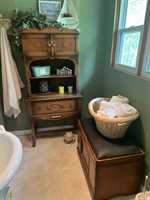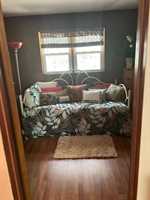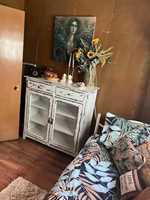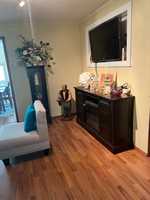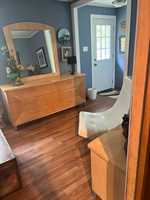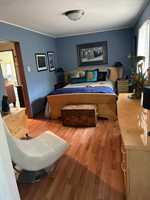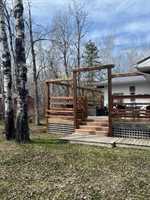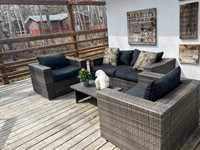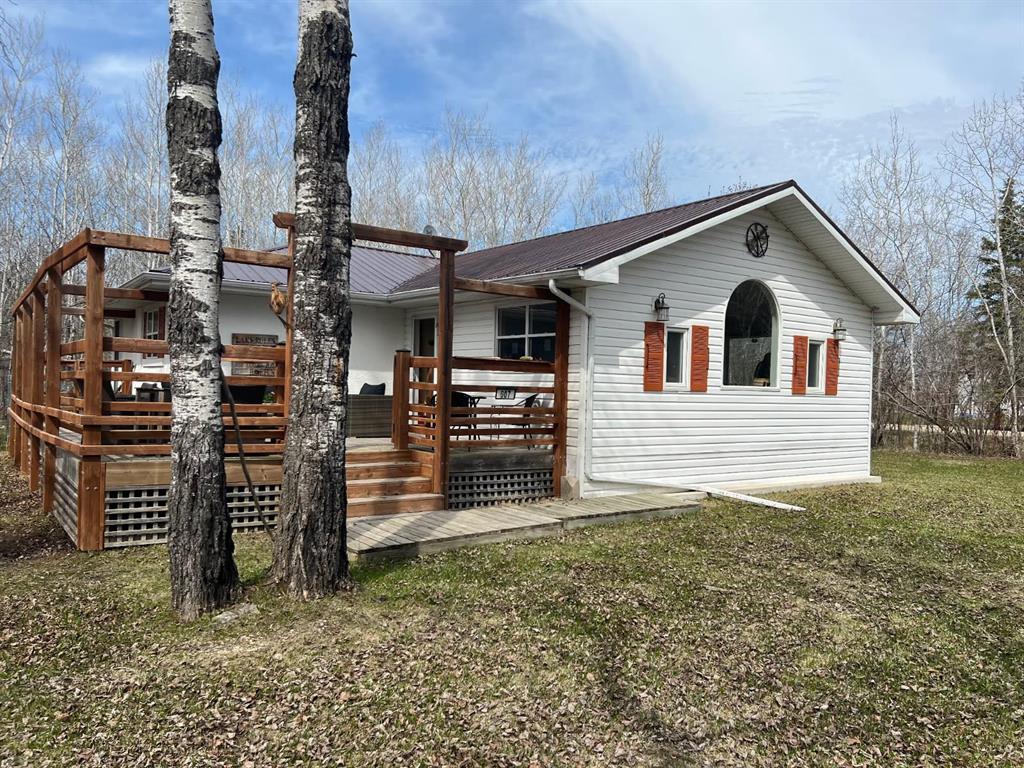
Wonderful 3 bedroom cottage on private treed 99 X 200 lot & short scenic walk to to the beach, nicely remodelled oak kitchen with an abundance of cabinets ,cathedral ceilings, huge front window for a great view and lots of sunlight, party sized island great entertainment area , appliances ,dinette area with solid oak kitchen table & chairs included, cozy living room area, newer laminate floors, updated bathroom , freshly painted interior, newer windows , 7 year furnace ,A.C. 2 year old metal roof, huge newer deck, this cottage was lifted , levelled and placed on solid concrete footings which is a great feature & also comes fully furnished including high end out patio furniture complete maintenance free exterior & a full lawn service included till the end of summer., this truly is a beautiful cabin.
- Bathrooms 1
- Bathrooms (Full) 1
- Bedrooms 3
- Building Type Bungalow
- Built In 1986
- Depth 200.00 ft
- Exterior Stucco, Vinyl
- Floor Space 1200 sqft
- Frontage 99.00 ft
- Gross Taxes $1,170.14
- Neighbourhood Valhalla Beach
- Property Type Residential, Single Family Detached
- Remodelled Furnace, Kitchen, Roof Coverings, Windows
- Rental Equipment None
- School Division Evergreen
- Tax Year 25
- Features
- Air Conditioning-Central
- Deck
- Dog run fenced in
- Hood Fan
- High-Efficiency Furnace
- Main floor full bathroom
- Microwave built in
- No Pet Home
- No Smoking Home
- Oven built in
- Goods Included
- See remarks
- Parking Type
- Front Drive Access
- No Garage
- Site Influences
- Corner
- Landscaped patio
- No Back Lane
- Private Setting
- Treed Lot
Rooms
| Level | Type | Dimensions |
|---|---|---|
| Main | Eat-In Kitchen | 23 ft x 16 ft |
| Living Room | 20 ft x 12 ft | |
| Primary Bedroom | 13 ft x 10 ft | |
| Bedroom | 12 ft x 9.2 ft | |
| Bedroom | 10 ft x 9.2 ft | |
| Three Piece Bath | - |



