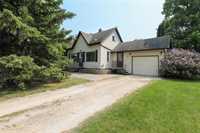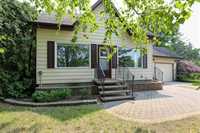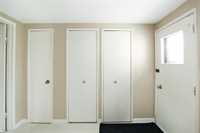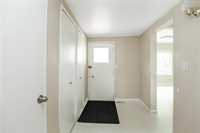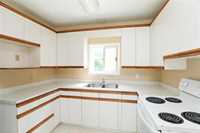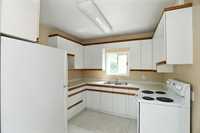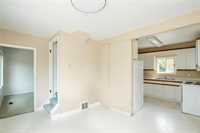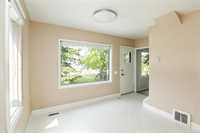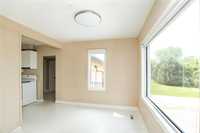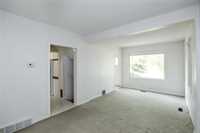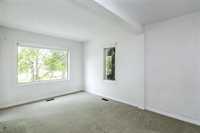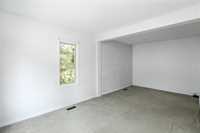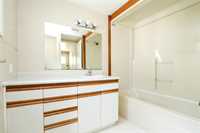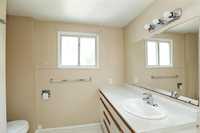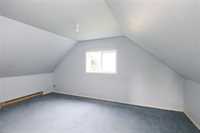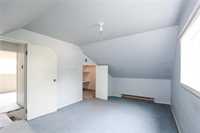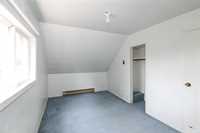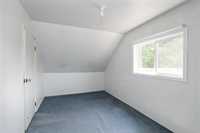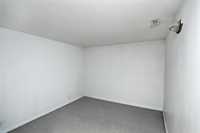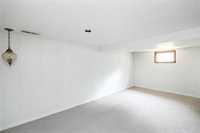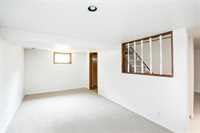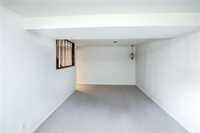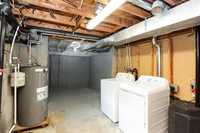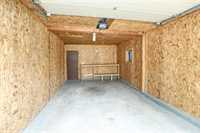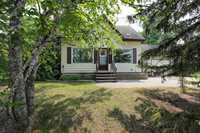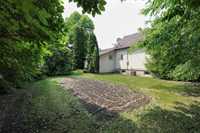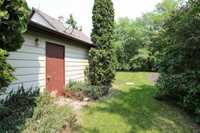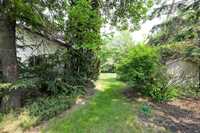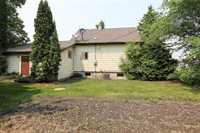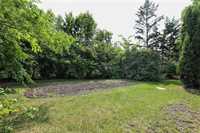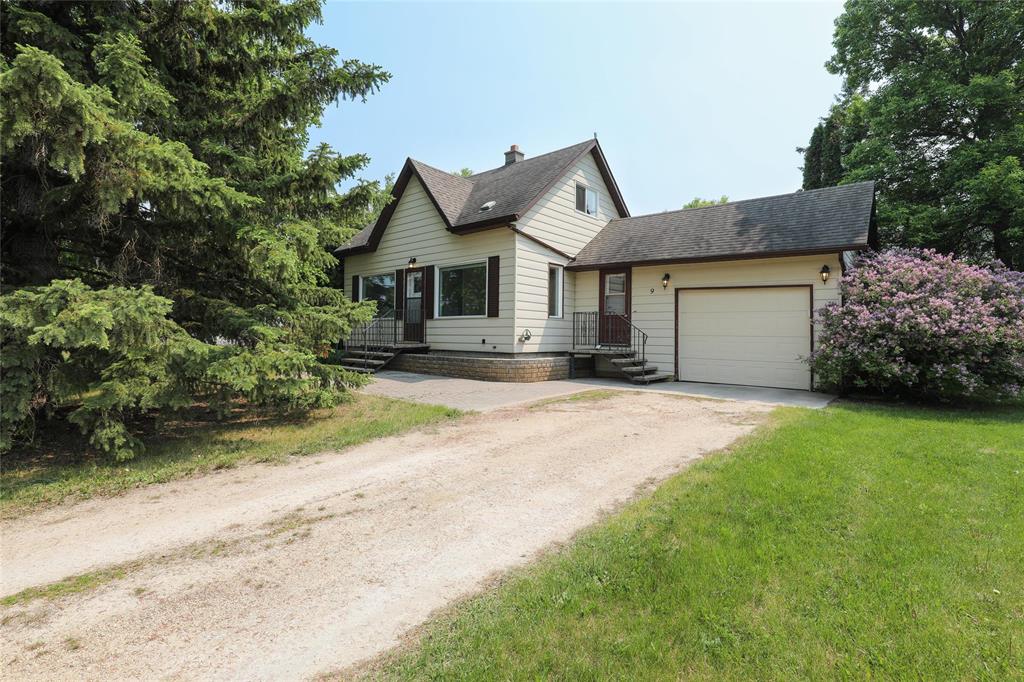
Welcome to this character home on a spacious 90'x100' lot with mature trees in the quiet community of Landmark. The kitchen includes a fridge, stove (both included), and a generous pantry. Adjacent is a bright dining room filled with natural light from two large windows, creating a warm, welcoming space. Upstairs are two bedrooms, including a primary with a walk-in closet. The finished basement offers extra space with a large rec room and an office/den. A washer and dryer are also included, making this home move-in ready. Attached is an insulated single-car garage. With low-maintenance aluminum siding, and wrapped with 2 inches of Styrofoam insulation this home is well insulated and economical! The stone patio creates an ideal space for hosting or enjoying the outdoors. Connected to town water and sewer, with a reliable poly septic tank, this home offers peace of mind. Whether you're a first-time buyer or looking to downsize, this move-in-ready home is a great opportunity. Call today to book your private showing!
- Basement Development Fully Finished
- Bathrooms 1
- Bathrooms (Full) 1
- Bedrooms 2
- Building Type One and a Half
- Depth 100.00 ft
- Exterior Aluminum Siding
- Floor Space 1000 sqft
- Frontage 90.00 ft
- Gross Taxes $1,678.41
- Neighbourhood R05
- Property Type Residential, Single Family Detached
- Rental Equipment None
- School Division Hanover
- Tax Year 2024
- Features
- Air Conditioning-Central
- Main floor full bathroom
- No Pet Home
- No Smoking Home
- Goods Included
- Dryer
- Refrigerator
- Stove
- Washer
- Parking Type
- Single Attached
- Site Influences
- Landscape
- Private Yard
- Treed Lot
Rooms
| Level | Type | Dimensions |
|---|---|---|
| Main | Kitchen | 9.42 ft x 9.5 ft |
| Dining Room | 9.25 ft x 9.92 ft | |
| Living Room | 9.75 ft x 19.17 ft | |
| Four Piece Bath | 7.83 ft x 8 ft | |
| Basement | Den | 9.17 ft x 9.5 ft |
| Laundry Room | 9 ft x 21 ft | |
| Upper | Primary Bedroom | 9.67 ft x 14.33 ft |
| Bedroom | 7.92 ft x 13.5 ft |



