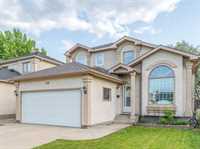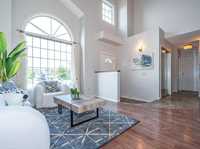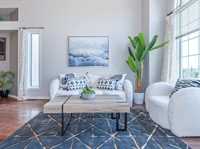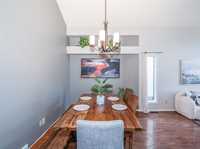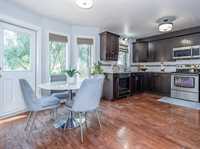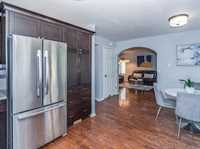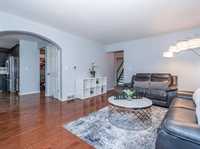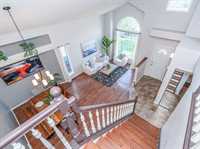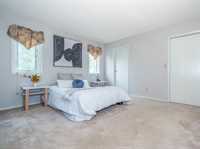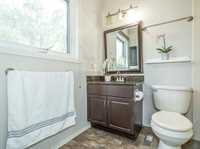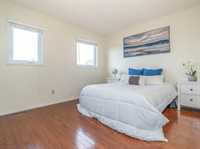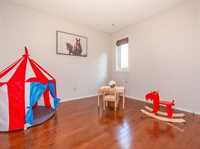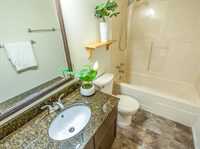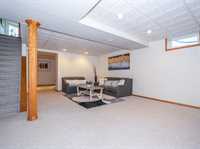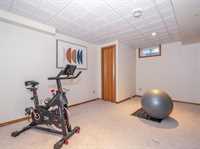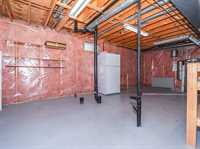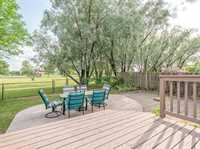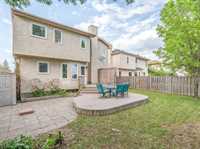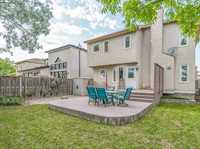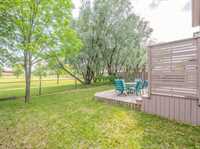
Start showing now, offer as received! Welcome to this beautiful two story lovely house located at Whyte Ridge area. The main floor offer bright living room with big windows, spacious formal dining room, eat-in kitchen and great family room with tile facing around gas fire place, laundry room and half bathroom; the upper level with three bedrooms and two full bathrooms, the master bedroom with en-suite bathroom and walk-in closet plus another two good-sized bedrooms and four pieces bathroom; basement with huge utility/storage room, recreation room and a den/office; Very nice back yard and facing park to give you perfect view. Shingle and washer 2021, duct clean 2021, microwave 2022. close to grocery shoppings, Walmart, Costco, gas station, Ikea, Outlet and so on. AAA condition and must see, call today to book your private showing!
- Basement Development Partially Finished
- Bathrooms 3
- Bathrooms (Full) 2
- Bathrooms (Partial) 1
- Bedrooms 3
- Building Type Two Storey
- Built In 1993
- Exterior Stucco
- Fireplace Tile Facing
- Fireplace Fuel Gas
- Floor Space 1750 sqft
- Gross Taxes $5,822.83
- Neighbourhood Whyte Ridge
- Property Type Residential, Single Family Detached
- Rental Equipment None
- School Division Winnipeg (WPG 1)
- Tax Year 2025
- Features
- Air Conditioning-Central
- High-Efficiency Furnace
- Sump Pump
- Goods Included
- Dryer
- Dishwasher
- Refrigerator
- Garage door opener remote(s)
- Microwave
- Stove
- Washer
- Parking Type
- Double Attached
- Site Influences
- Fenced
- Playground Nearby
- Shopping Nearby
- Public Transportation
Rooms
| Level | Type | Dimensions |
|---|---|---|
| Main | Family Room | 16 ft x 13.5 ft |
| Living Room | 12.33 ft x 10.33 ft | |
| Dining Room | 13.66 ft x 9.66 ft | |
| Eat-In Kitchen | 17 ft x 11.5 ft | |
| Laundry Room | - | |
| Two Piece Bath | - | |
| Upper | Primary Bedroom | 13.58 ft x 11.91 ft |
| Bedroom | 13.33 ft x 10.33 ft | |
| Bedroom | 10.75 ft x 10.16 ft | |
| Four Piece Ensuite Bath | - | |
| Four Piece Bath | - | |
| Lower | Recreation Room | 19.5 ft x 16.33 ft |
| Den | 15.91 ft x 10.66 ft | |
| Utility Room | 24.16 ft x 13.5 ft |



