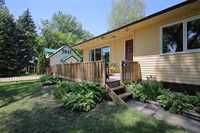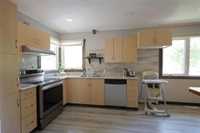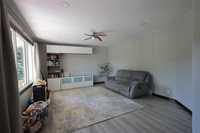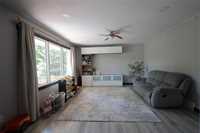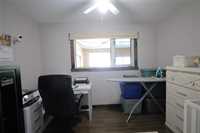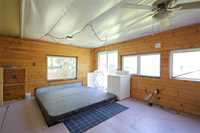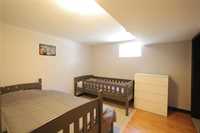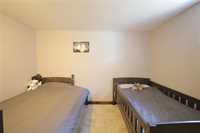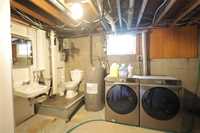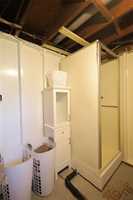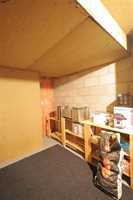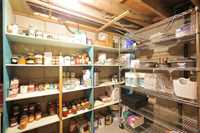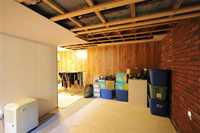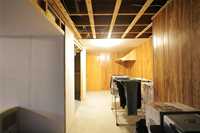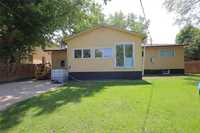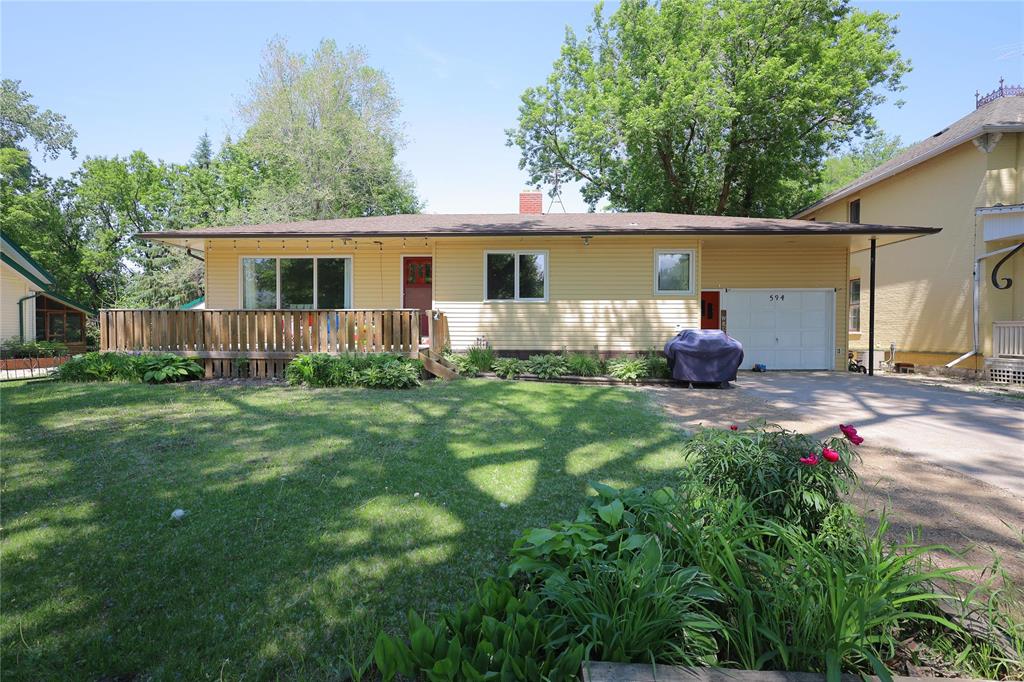
Enjoy this 1134sqft 2+2 bedroom, 2 bath home in the quiet village of Gretna. The remodeled main floor with its open floor plan and new flooring and kitchen make this home a great place to entertain. The extra 2 bedrooms in the basement suits well for a growing family. The large entrance leading into a 3 season sunroom with hot tub, is a great place to relax after hours, or sit around the fire pit in the large private backyard with family and friends. This affordable home is a must see! With many amenities such as school, recreational facilities, ect, its easy to call this community home!
- Basement Development Partially Finished
- Bathrooms 2
- Bathrooms (Full) 2
- Bedrooms 5
- Building Type Bungalow
- Built In 1959
- Depth 120.00 ft
- Exterior Vinyl
- Floor Space 1134 sqft
- Frontage 72.00 ft
- Gross Taxes $1,691.61
- Neighbourhood R35
- Property Type Residential, Single Family Detached
- Rental Equipment None
- School Division Border Land
- Tax Year 2024
- Features
- Air Conditioning-Central
- Deck
- Hot Tub
- Sunroom
- Goods Included
- Dryer
- Dishwasher
- Refrigerator
- Stove
- Washer
- Parking Type
- Single Attached
- Site Influences
- Fenced
- Fruit Trees/Shrubs
- Vegetable Garden
- Paved Street
- Private Yard
Rooms
| Level | Type | Dimensions |
|---|---|---|
| Main | Foyer | 13.58 ft x 8 ft |
| Kitchen | 12 ft x 13.58 ft | |
| Dining Room | 13.17 ft x 11.67 ft | |
| Living Room | 16.17 ft x 14.17 ft | |
| Primary Bedroom | 12 ft x 11 ft | |
| Bedroom | 10 ft x 11.17 ft | |
| Sunroom | 13.5 ft x 19.83 ft | |
| Four Piece Bath | - | |
| Basement | Recreation Room | 11 ft x 14 ft |
| Bedroom | 9.42 ft x 15.5 ft | |
| Bedroom | 10.17 ft x 10.83 ft | |
| Bedroom | 10.83 ft x 11 ft | |
| Three Piece Bath | - | |
| Laundry Room | 9.67 ft x 13.17 ft | |
| Storage Room | 7.67 ft x 16.67 ft |



