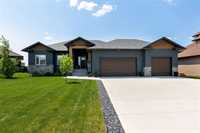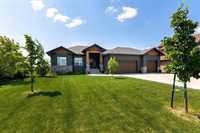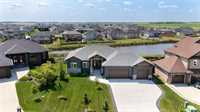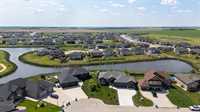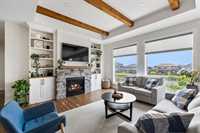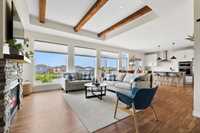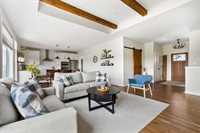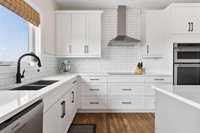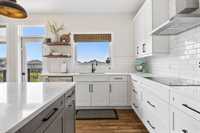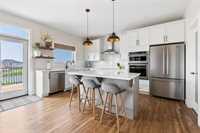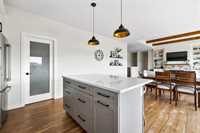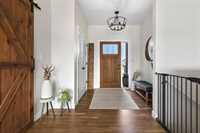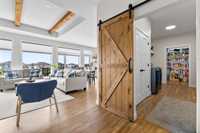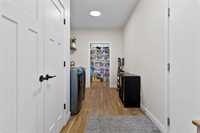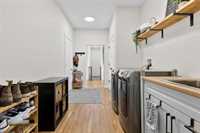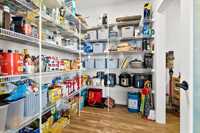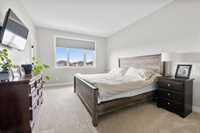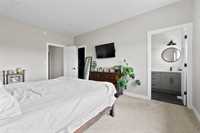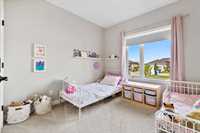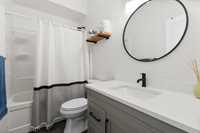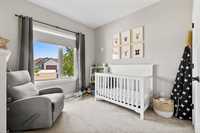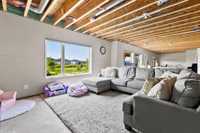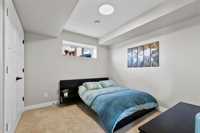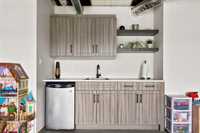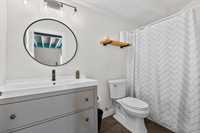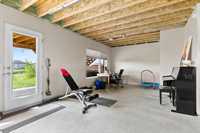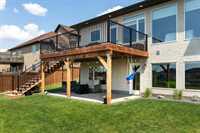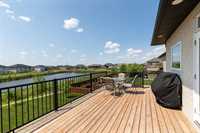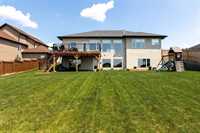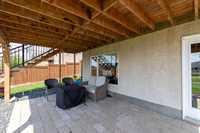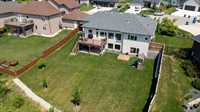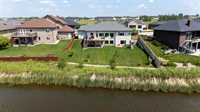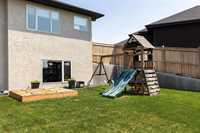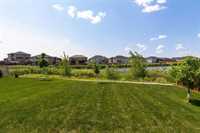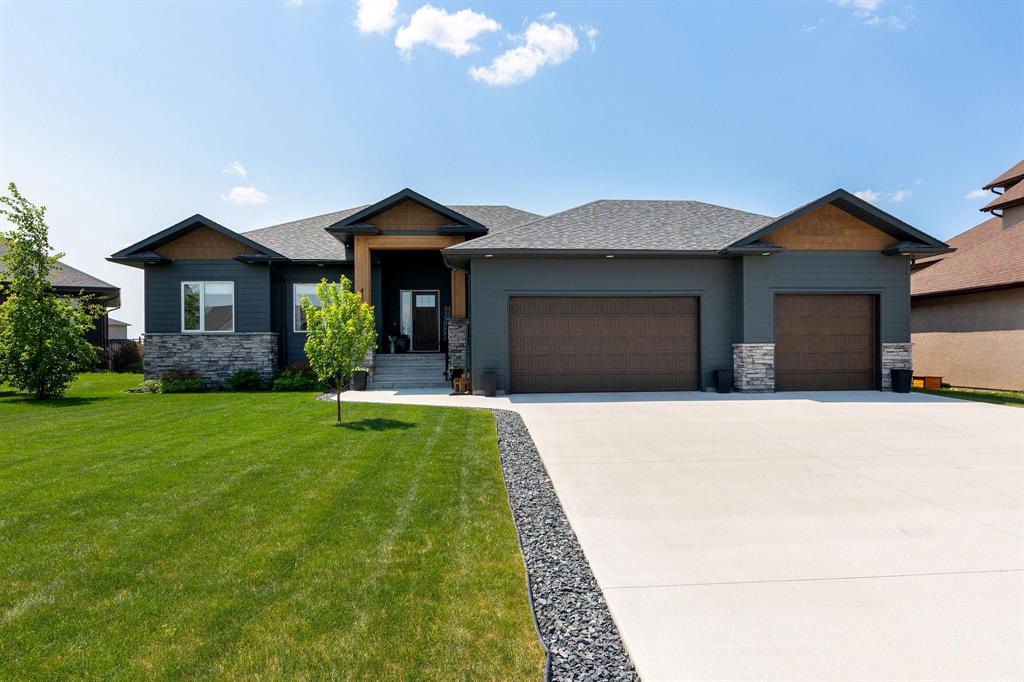
*Open House -cancelled!* Welcome to this stunning 2019 custom-built executive home with a walk-out basement, ideally located on a quiet, upscale cul-de-sac in Niverville—just moments from the golf course. Thoughtfully designed for luxury and function, it features a Hardie board exterior with cedar accents and an oversized triple garage. The main floor showcases soaring trayed ceilings with cedar beams, a south-facing wall of windows with peaceful water views, and a gas fireplace framed by custom built-ins. The gourmet kitchen offers quartz countertops, an induction cooktop, convection wall oven and microwave, custom cabinetry, and a large walk-through pantry. Enjoy the convenience of a spacious mudroom and main floor laundry. The elegant primary suite includes a walk-in closet and spa-like ensuite with double sinks. Two additional bedrooms on the main floor, plus a finished bedroom and third full bath in the walk-out basement, provide ample space. The basement also features a completed wet bar, perfect for entertaining guests, and has a large rec room awaiting your finishing touches.
This home is truly stunning and won't disappoint!
- Basement Development Partially Finished
- Bathrooms 3
- Bathrooms (Full) 3
- Bedrooms 4
- Building Type Raised Bungalow
- Built In 2019
- Depth 150.00 ft
- Exterior Brick & Siding, Cedar, Stucco
- Fireplace Brick Facing
- Fireplace Fuel Gas
- Floor Space 1645 sqft
- Frontage 90.00 ft
- Gross Taxes $6,418.85
- Neighbourhood The Highlands
- Property Type Residential, Single Family Detached
- Rental Equipment None
- School Division Hanover
- Tax Year 2024
- Features
- Air Conditioning-Central
- Bar wet
- Cook Top
- Deck
- Laundry - Main Floor
- Main floor full bathroom
- Oven built in
- Patio
- Sump Pump
- Vacuum roughed-in
- Wall unit built-in
- Goods Included
- Blinds
- Bar Fridge
- Dryer
- Dishwasher
- Refrigerator
- Garage door opener
- Garage door opener remote(s)
- Microwave
- Stove
- TV Wall Mount
- Window Coverings
- Washer
- Parking Type
- Triple Attached
- Garage door opener
- Insulated garage door
- Insulated
- Paved Driveway
- Site Influences
- Cul-De-Sac
- Golf Nearby
- Lake View
- Paved Street
- Shopping Nearby
Rooms
| Level | Type | Dimensions |
|---|---|---|
| Main | Living Room | 13.5 ft x 15 ft |
| Dining Room | 11 ft x 15 ft | |
| Kitchen | 9.67 ft x 15 ft | |
| Primary Bedroom | 15.92 ft x 12.42 ft | |
| Three Piece Ensuite Bath | 5.75 ft x 12.58 ft | |
| Walk-in Closet | 6.92 ft x 7.25 ft | |
| Bedroom | 10.5 ft x 10.5 ft | |
| Bedroom | 10.33 ft x 12.5 ft | |
| Three Piece Bath | 6.17 ft x 8.33 ft | |
| Laundry Room | 8.25 ft x 13.92 ft | |
| Pantry | 8.25 ft x 6.83 ft | |
| Foyer | - | |
| Basement | Bedroom | 11 ft x 9.83 ft |
| Three Piece Bath | 9.42 ft x 5.25 ft | |
| Recreation Room | - | |
| Storage Room | 11.92 ft x 31.92 ft |


