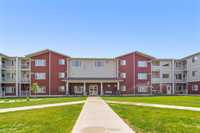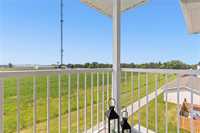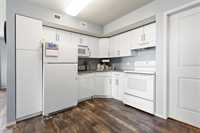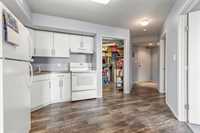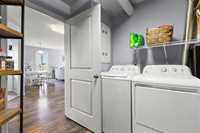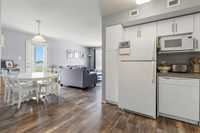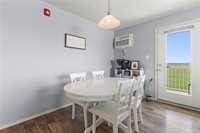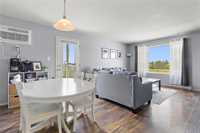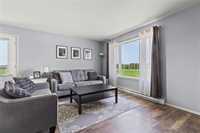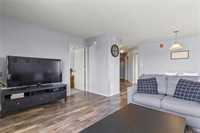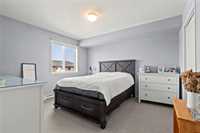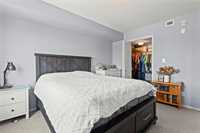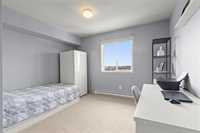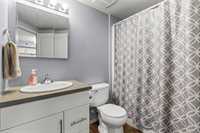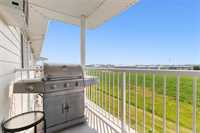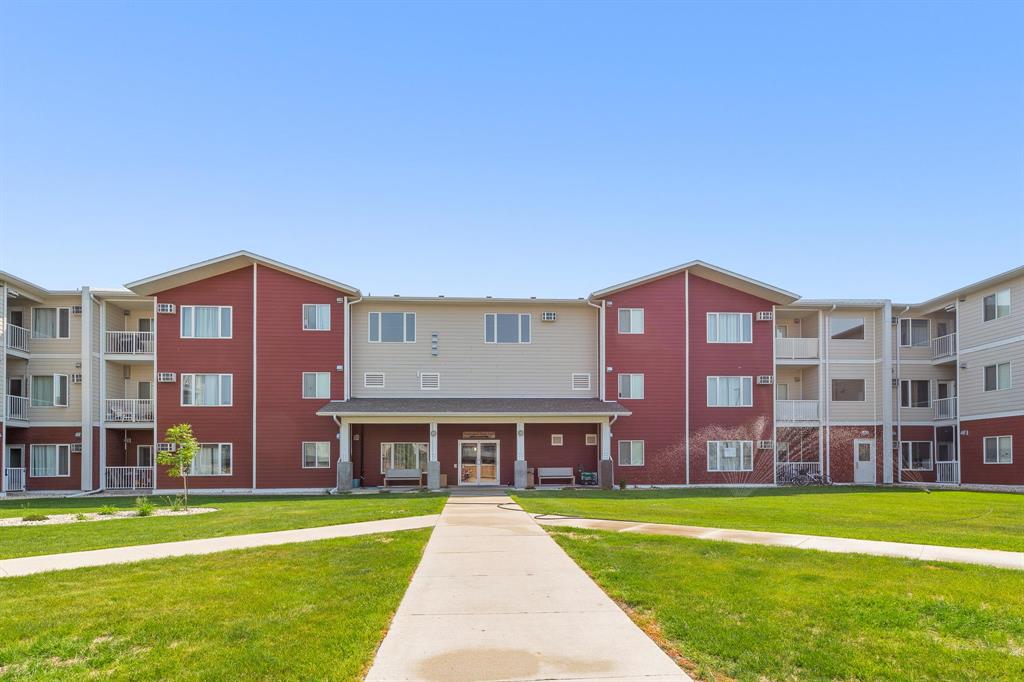
Showings start June 10. Offers presented Tuesday, June 17 @ 1pm. Enjoy elevated living in this bright and airy top floor corner suite. Featuring a crisp white kitchen with a generous pantry/laundry room, a spacious dining area with patio door to your private balcony, and a large living room perfect for entertaining. The primary bedroom offers a walk-in closet, plus there's a second bedroom and a 4-piece bath. Includes one parking stall, with additional parking or garage available to rent. Pet-friendly (up to 30 lbs). Elevator access and in-suite laundry. Stylish, comfortable, and move-in ready!
- Bathrooms 1
- Bathrooms (Full) 1
- Bedrooms 2
- Building Type Multi-level
- Built In 2013
- Condo Fee $280.41 Monthly
- Exterior Vinyl
- Floor Space 985 sqft
- Gross Taxes $1,918.80
- Neighbourhood R16
- Property Type Condominium, Apartment
- Rental Equipment None
- School Division Hanover
- Tax Year 2024
- Total Parking Spaces 1
- Amenities
- Elevator
- In-Suite Laundry
- Visitor Parking
- Professional Management
- Security Entry
- Condo Fee Includes
- Contribution to Reserve Fund
- Insurance-Common Area
- Landscaping/Snow Removal
- Management
- Water
- Features
- Air conditioning wall unit
- Balcony - One
- Goods Included
- Dryer
- Dishwasher
- Refrigerator
- Stove
- Washer
- Parking Type
- Outdoor Stall
- Site Influences
- Playground Nearby
Rooms
| Level | Type | Dimensions |
|---|---|---|
| Main | Kitchen | 10 ft x 10 ft |
| Dining Room | 8.33 ft x 12.02 ft | |
| Living Room | 12.42 ft x 16 ft | |
| Primary Bedroom | 11.08 ft x 12.33 ft | |
| Walk-in Closet | - | |
| Bedroom | 12.92 ft x 9 ft | |
| Utility Room | - | |
| Four Piece Bath | - |


