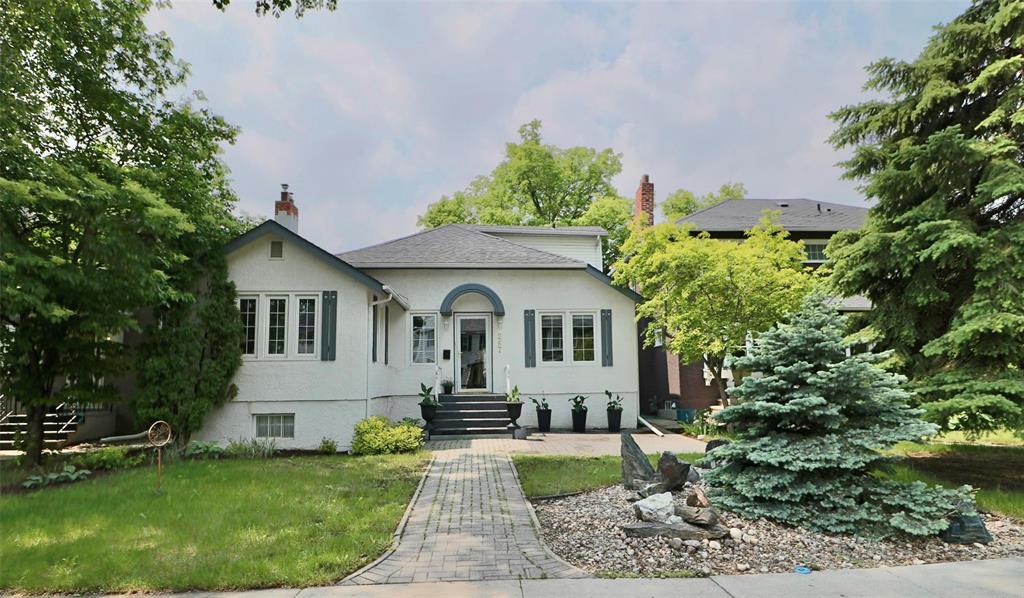Patrick Realty Ltd.
2003 Portage Avenue, Winnipeg, MB, R3J 0K3

SS 06/13, with Otp 06/18, pm. Discover a Home Tailored to Your Lifestyle Needs! This stunning residence beautifully combines exceptional character with essential modern amenities. The main floor serves as an ideal space for entertaining. It features a spacious living room adorned with Tudor-style windows that frame a brick-faced electric fireplace. You'll also find a delightful sunroom currently transformed into a charming banquet area, along with a magnificent dining room with so much character. Meals become both enjoyable and practical in this modern updated kitchen. The impressive pantry ensures everything you need is readily available. With checkerboard cork flooring, Caesar stone countertops, and convenient access to the deck for outdoor dining, this kitchen is truly a dream come true. The private primary suite on the top floor offers a serene escape. It's bright and spacious, complete with the luxurious option of unwinding in a beautiful clawfoot tub. The incredible backyard features a large deck, low-maintenance landscaping, and a generously sized patio. There’s so much to adore about this home! Grab a coffee, take a photo tour, and contact your agent. This is a must-see property!
| Level | Type | Dimensions |
|---|---|---|
| Main | Living Room | 16.77 ft x 15.77 ft |
| Dining Room | 14.75 ft x 10.92 ft | |
| Kitchen | 10 ft x 10 ft | |
| Pantry | 6.8 ft x 11.16 ft | |
| Bedroom | 12.33 ft x 11.25 ft | |
| Four Piece Bath | - | |
| Sunroom | 10.83 ft x 9.58 ft | |
| Upper | Primary Bedroom | 15.79 ft x 13.92 ft |
| Three Piece Ensuite Bath | - | |
| Walk-in Closet | 9 ft x 4.32 ft | |
| Basement | Bedroom | 12.17 ft x 10.67 ft |
| Laundry Room | 11.56 ft x 6.84 ft | |
| Three Piece Bath | - | |
| Recreation Room | 20.68 ft x 12.16 ft | |
| Storage Room | 10.89 ft x 23.3 ft |