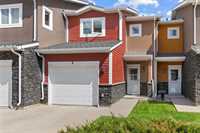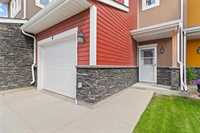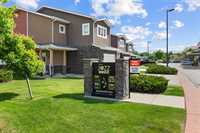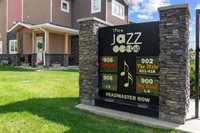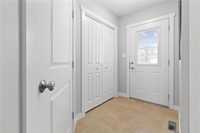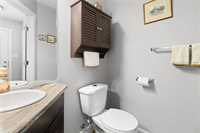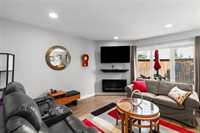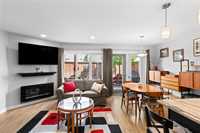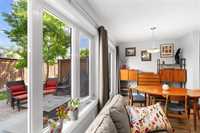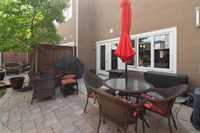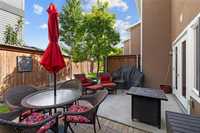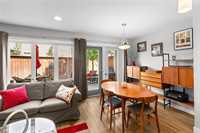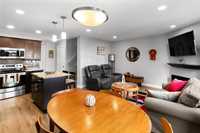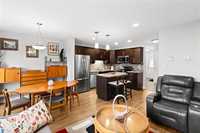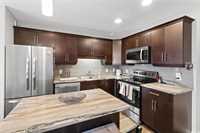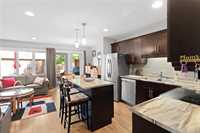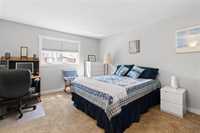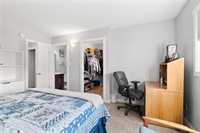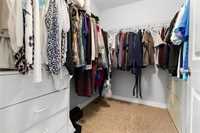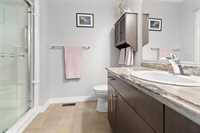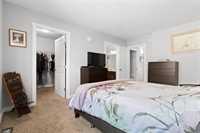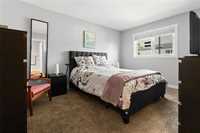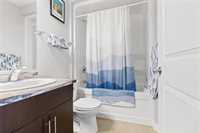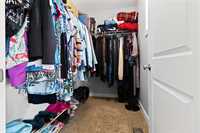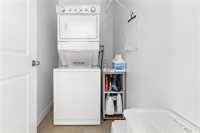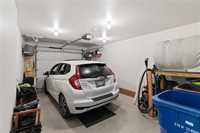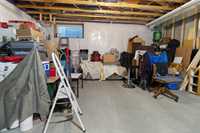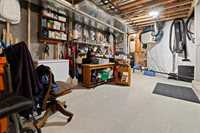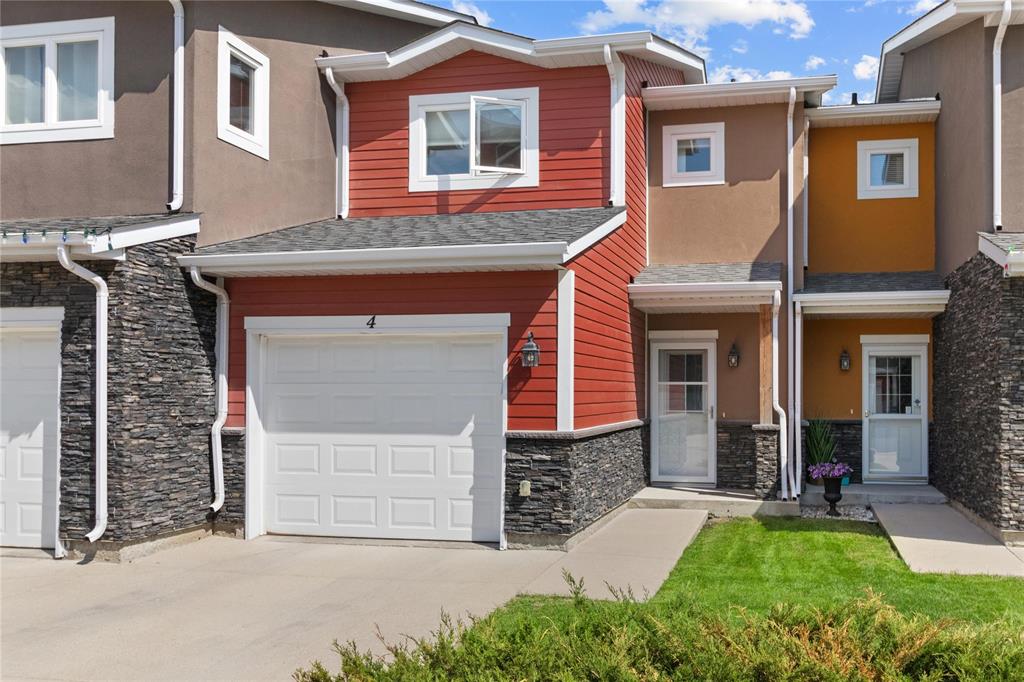
Showings Start June 7th, Offers presented June 11th. Don't miss out on this spacious 1300 square foot townhouse that boasts tons of natural light throughout the unit. The great room features an electric fireplace, pot lights, and laminate flooring. The kitchen features under-cabinet lighting & includes stainless steel Fridge (1 year old), stove, dishwasher & OTR microwave. The dining room is a nice touch as well, with room for extra cabinetry if needed plus a garden door that leads to your backyard with a beautiful 8x11 concrete patio that was built on piles with interlock extension. There is also a 2-piece powder room off the spacious front entrance. Upstairs features 2 spacious master bedrooms, both equipped with walk-in closets with closet organisers, en-suites, plus there is a second-floor laundry with your washer/dryer included. Full basement ready for development or keep for room for tons of extra storage. The single attached garage is insulated & drywalled with front drive. CN/Air, appliances, garage door opener & window coverings included. Great location close to shopping, bus & park. Low condo fees of $300/month. August possession is preferred, but flexible. You will LOVE living here!
- Basement Development Unfinished
- Bathrooms 3
- Bathrooms (Full) 2
- Bathrooms (Partial) 1
- Bedrooms 2
- Building Type Two Storey
- Built In 2013
- Condo Fee $298.38 Monthly
- Exterior Brick & Siding, Stucco
- Fireplace Corner, Free-standing, Glass Door
- Fireplace Fuel Electric
- Floor Space 1263 sqft
- Gross Taxes $3,179.04
- Neighbourhood Algonquin Estates
- Property Type Condominium, Single Family Attached
- Rental Equipment None
- School Division River East Transcona (WPG 72)
- Tax Year 24
- Total Parking Spaces 2
- Amenities
- Garage Door Opener
- Accessibility Access
- In-Suite Laundry
- Visitor Parking
- Playground
- Professional Management
- Condo Fee Includes
- Contribution to Reserve Fund
- Insurance-Common Area
- Landscaping/Snow Removal
- Management
- Parking
- Features
- Air Conditioning-Central
- Exterior walls, 2x6"
- High-Efficiency Furnace
- Heat recovery ventilator
- Laundry - Second Floor
- Microwave built in
- No Smoking Home
- Patio
- Smoke Detectors
- Sump Pump
- Pet Friendly
- Goods Included
- Blinds
- Dryer
- Dishwasher
- Refrigerator
- Garage door opener
- Garage door opener remote(s)
- Stove
- TV Wall Mount
- Window Coverings
- Washer
- Parking Type
- Single Attached
- Front Drive Access
- Garage door opener
- Insulated
- Paved Driveway
- Site Influences
- Landscaped patio
- No Back Lane
- No Through Road
- Paved Street
- Playground Nearby
- Shopping Nearby
- Public Transportation
Rooms
| Level | Type | Dimensions |
|---|---|---|
| Main | Living Room | 14.75 ft x 9.75 ft |
| Kitchen | 10.75 ft x 7.5 ft | |
| Dining Room | 10 ft x 8 ft | |
| Two Piece Bath | 4 ft x 4 ft | |
| Upper | Primary Bedroom | 14.75 ft x 11.25 ft |
| Four Piece Ensuite Bath | 8 ft x 5.5 ft | |
| Bedroom | 14.5 ft x 11.5 ft | |
| Three Piece Ensuite Bath | 8 ft x 5 ft | |
| Laundry Room | 5 ft x 5 ft |


