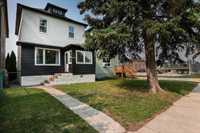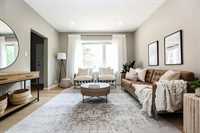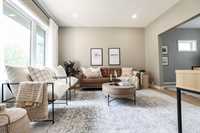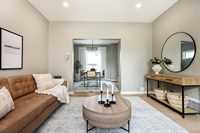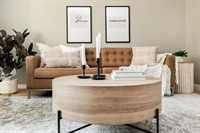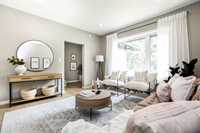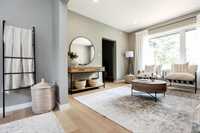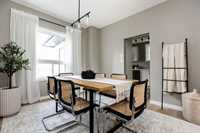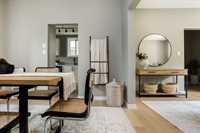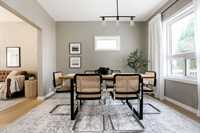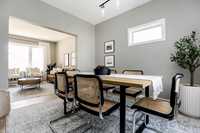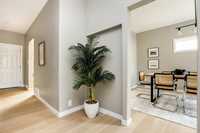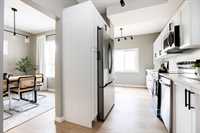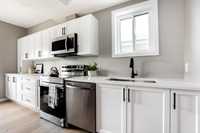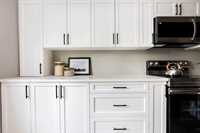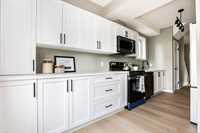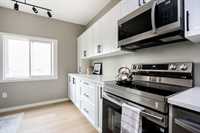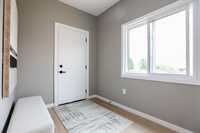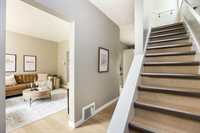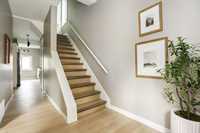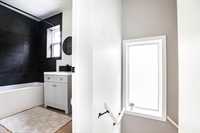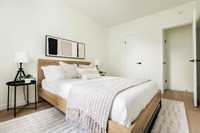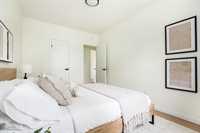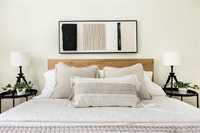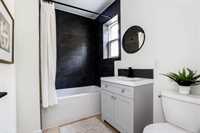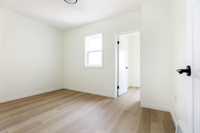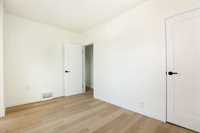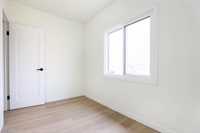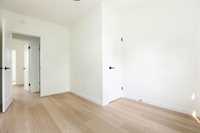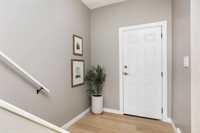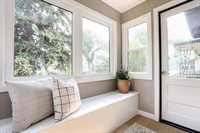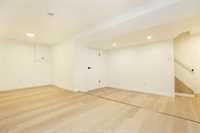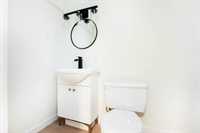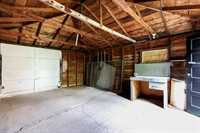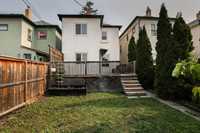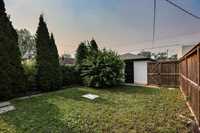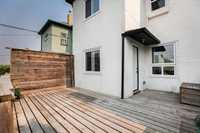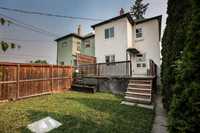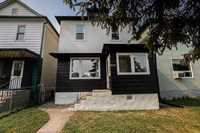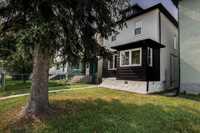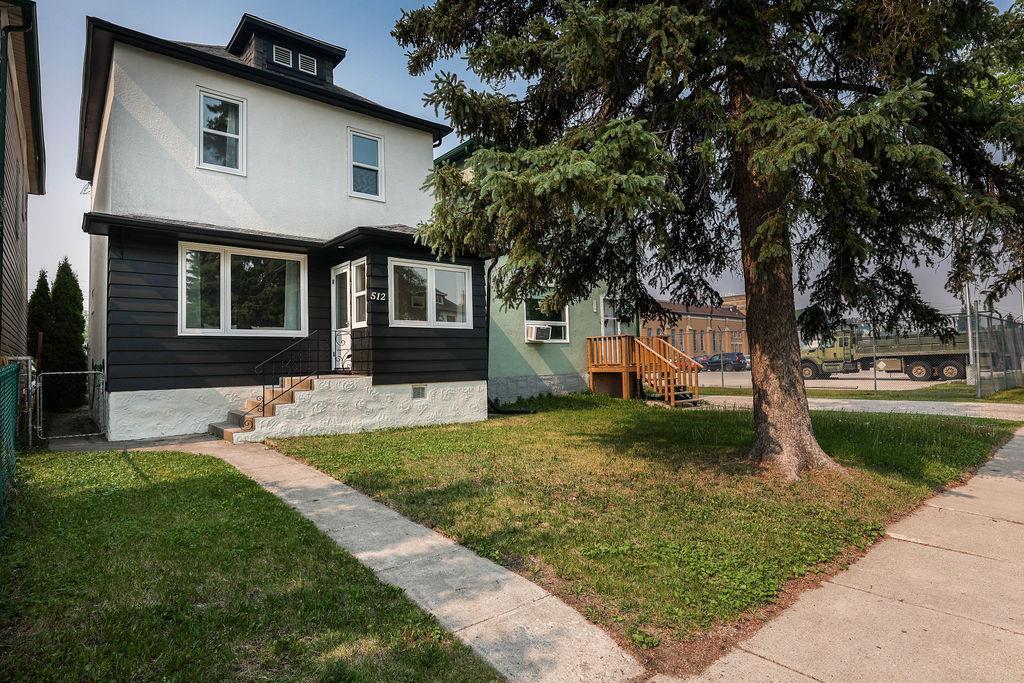
SS Now, Offers Jun 11. Gorgeous, sun-lit, move-in ready! Professionally renovated 3 bed, 2 full bath two-storey designed with first-time home owners or families who value quality, style and reliability in mind. Brand-new soft close custom kitchen with quartz counters, & SS appliances, 2 fully renovated full baths, a finished basement, a gorgeous fully fenced yard, luxury flooring, and tons of mechanical updates. Full of natural light, airy with high ceilings and spacious living areas, and finished in a calming color pallet this home blends classic charm with modern comfort. The living, dining and kitchen offer great flow, a mudroom at the back door is perfect for boots and bags, plus there's a quaint front porch with window seat. Upstairs are 3 bedrooms plus a sunroom or walk in closet. The large backyard is fully fenced, private, and offers an entertaining deck and older single garage. Bright basement with recessed lights and 3 piece bath. Too many remarkable details to list—call for a private tour. MAJOR COMPONENTS DONE IN 2025: Wiring, plumbing, triple-pane windows, kitchen & SS appliances, flooring, paint, doors, trim, hardware, lighting, bathrooms, hot water tank + more. A house to make a home!
- Basement Development Fully Finished
- Bathrooms 2
- Bathrooms (Full) 2
- Bedrooms 3
- Building Type Two Storey
- Built In 1912
- Exterior Stucco
- Floor Space 1200 sqft
- Gross Taxes $2,327.21
- Neighbourhood North End
- Property Type Residential, Single Family Detached
- Remodelled Basement, Bathroom, Electrical, Flooring, Kitchen, Other remarks, Plumbing, Windows
- Rental Equipment None
- Tax Year 24
- Features
- Deck
- Hood Fan
- Microwave built in
- No Pet Home
- No Smoking Home
- Porch
- Sunroom
- Goods Included
- Dryer
- Dishwasher
- Refrigerator
- Microwave
- Stove
- Washer
- Parking Type
- Single Detached
- Site Influences
- Fenced
- Low maintenance landscaped
- Landscaped deck
- Public Transportation
Rooms
| Level | Type | Dimensions |
|---|---|---|
| Main | Living Room | 12.5 ft x 13 ft |
| Dining Room | 11.4 ft x 10.5 ft | |
| Kitchen | 15.7 ft x 5.8 ft | |
| Mudroom | 5.3 ft x 6.6 ft | |
| Upper | Primary Bedroom | 12.8 ft x 9.2 ft |
| Bedroom | 12.5 ft x 8.8 ft | |
| Bedroom | 12.9 ft x 9.3 ft | |
| Sunroom | 11.3 ft x 6.5 ft | |
| Four Piece Bath | - | |
| Lower | Recreation Room | 17.9 ft x 13.6 ft |
| Three Piece Bath | - |


