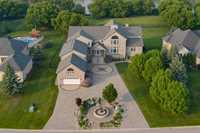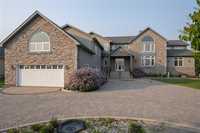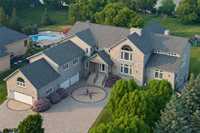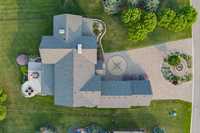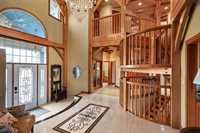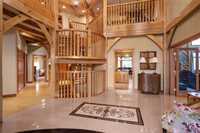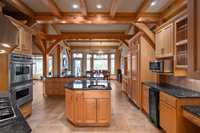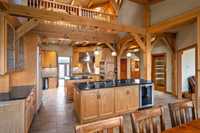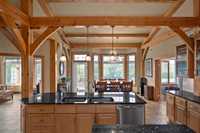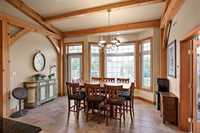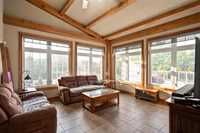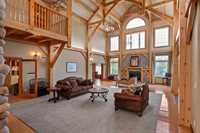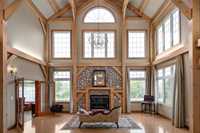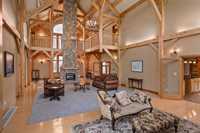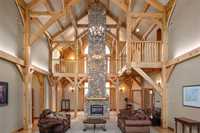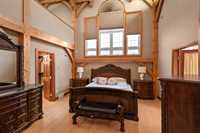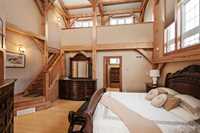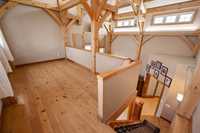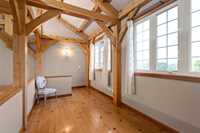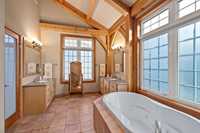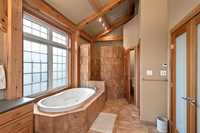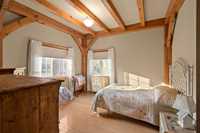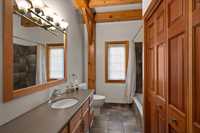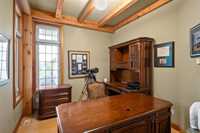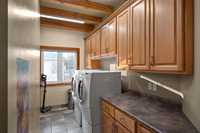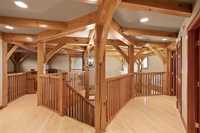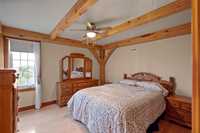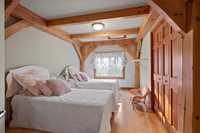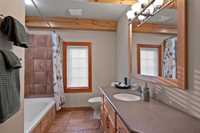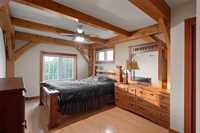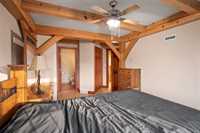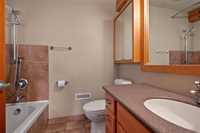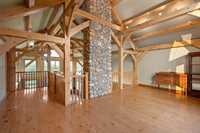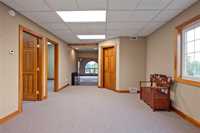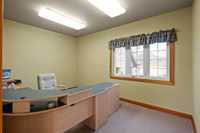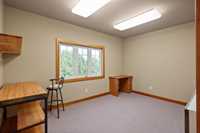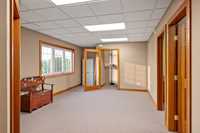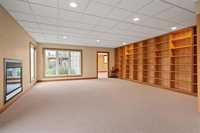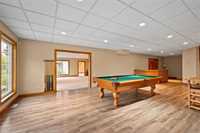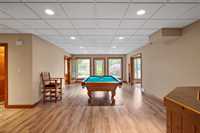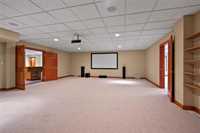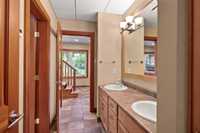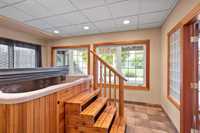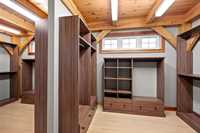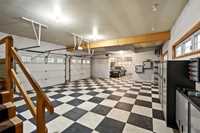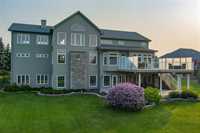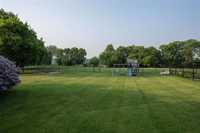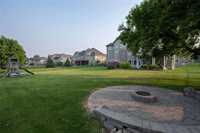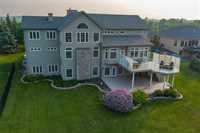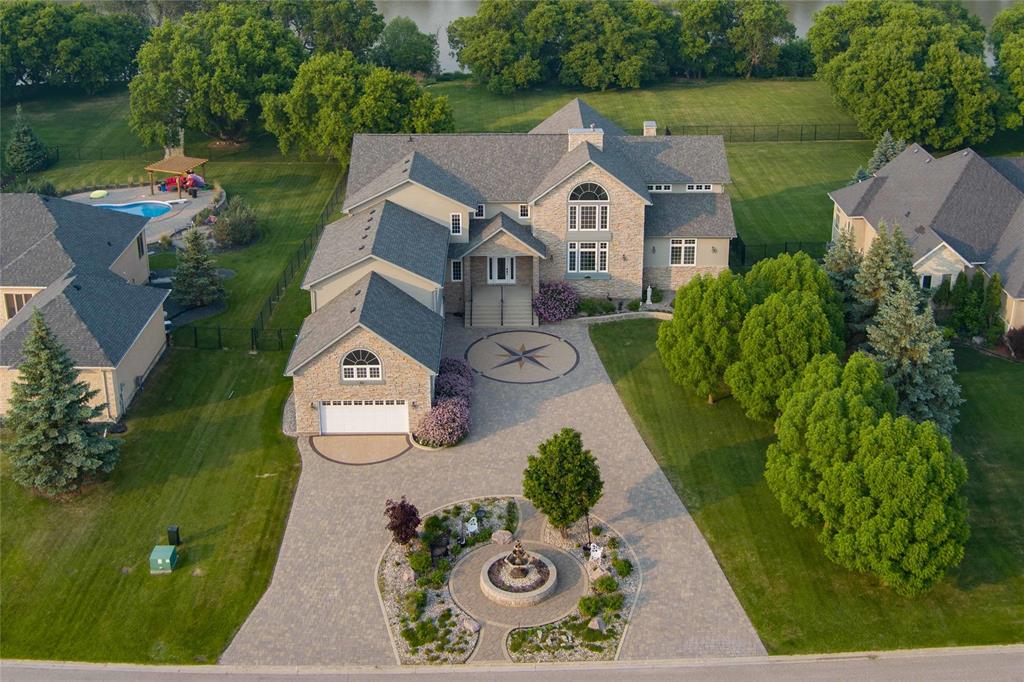
Experience timeless elegance in this meticulously crafted custom estate on a private .91-acre lot. Spanning 6,690 sq ft, this exceptional residence offers 10 bedrooms and 5 full bathrooms, combining refined design with superior functionality. Rich hardwood and polished marble flooring complement granite countertops and custom millwork throughout. The heart of the home is a chef’s dream kitchen that flows seamlessly into a stunning great room with a soaring ceiling and stone fireplace—perfect for gathering and entertaining in style. The main floor primary suite is a private sanctuary with a loft, luxurious 5-piece ensuite, and expansive walk-in closet. A fully finished walkout basement elevates everyday living with a home theatre, games room, library, hot tub, sauna, and dedicated hobby space. Outdoors, enjoy a beautifully landscaped, fully fenced yard featuring a two-tier deck with privacy walls, in-ground sprinkler system, and multiple gas fireplaces, an ideal setting for entertaining or quiet retreat. A heated 4-car garage completes this remarkable offering of space, style, and sophistication. Book your showing today!
- Basement Development Fully Finished
- Bathrooms 5
- Bathrooms (Full) 5
- Bedrooms 10
- Building Type Two Storey
- Built In 2003
- Exterior Stone
- Fireplace Double-sided, Stone
- Fireplace Fuel Gas
- Floor Space 6680 sqft
- Gross Taxes $8,084.84
- Land Size 0.91 acres
- Neighbourhood Marston Meadows
- Property Type Residential, Single Family Detached
- Remodelled Flooring, Other remarks, Roof Coverings
- Rental Equipment None
- Tax Year 2024
- Total Parking Spaces 12
- Features
- Air Conditioning-Central
- Monitored Alarm
- Balcony - One
- Closet Organizers
- Deck
- Hot Tub
- Laundry - Main Floor
- Sprinkler System-Underground
- Sump Pump
- Structural wood basement floor
- Goods Included
- Alarm system
- Bar Fridge
- Dryer
- Dishwasher
- Fridges - Two
- Garage door opener
- Garage door opener remote(s)
- Microwave
- Stove
- Window Coverings
- Washer
- Parking Type
- Multiple Attached
- Site Influences
- Fenced
- Golf Nearby
- Riverfront
- River View
Rooms
| Level | Type | Dimensions |
|---|---|---|
| Lower | Bedroom | 10.9 ft x 13 ft |
| Library | 22.83 ft x 19.25 ft | |
| Recreation Room | 42.25 ft x 15 ft | |
| Home Theatre | 23 ft x 28.13 ft | |
| Five Piece Bath | 15.75 ft x 9.08 ft | |
| Bedroom | 10.92 ft x 10.75 ft | |
| Utility Room | 12.17 ft x 22.33 ft | |
| Gym | 23.33 ft x 18.33 ft | |
| Hobby Room | 15.42 ft x 10.58 ft | |
| Main | Kitchen | 32 ft x 15.58 ft |
| Laundry Room | 14.83 ft x 7.92 ft | |
| Primary Bedroom | 19.58 ft x 14.92 ft | |
| Family Room | 15.58 ft x 15.58 ft | |
| Bedroom | 12.5 ft x 12.75 ft | |
| Five Piece Ensuite Bath | 19.33 ft x 9.92 ft | |
| Walk-in Closet | 19.42 ft x 8.17 ft | |
| Four Piece Bath | 12.33 ft x 7.33 ft | |
| Loft | 19.42 ft x 8.67 ft | |
| Dining Room | 22.9 ft x 12.08 ft | |
| Mudroom | 11.58 ft x 11.5 ft | |
| Great Room | 34.58 ft x 23 ft | |
| Office | 9.83 ft x 11.5 ft | |
| Upper | Bedroom | 17.42 ft x 10.92 ft |
| Bedroom | 14.5 ft x 10 ft | |
| Four Piece Ensuite Bath | 5.83 ft x 7.17 ft | |
| Bedroom | 14.5 ft x 9.92 ft | |
| Bedroom | 23 ft x 21.42 ft | |
| Bedroom | 15.92 ft x 10.92 ft | |
| Den | 22.92 ft x 19.25 ft | |
| Four Piece Bath | 12.58 ft x 4.92 ft | |
| Bedroom | 11.83 ft x 12.58 ft |



