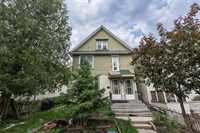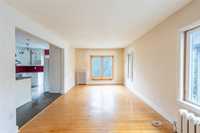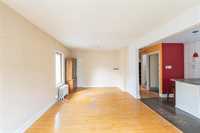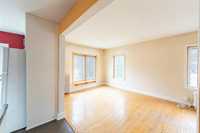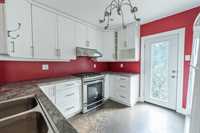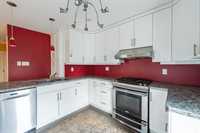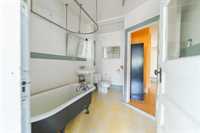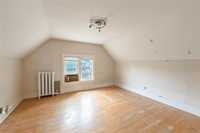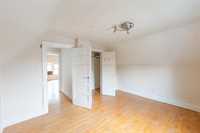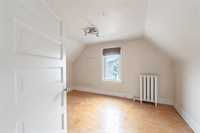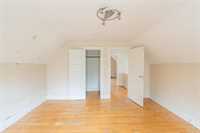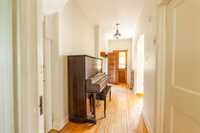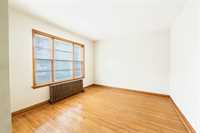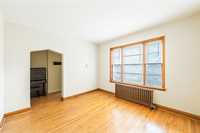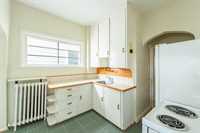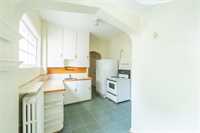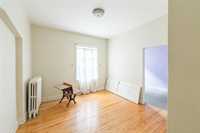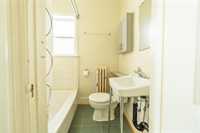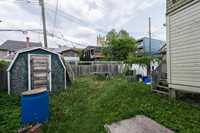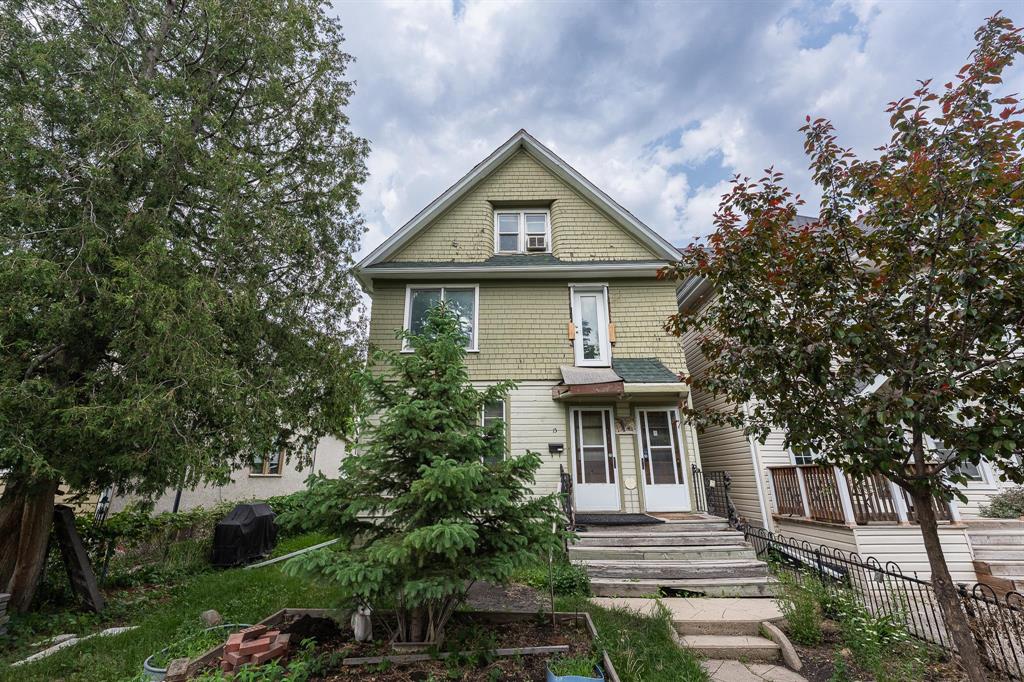
Beautiful Character Duplex with Separate Entrances Located in Wolseley! This property offers two self-contained units, each with its own private front entrance and individual access to the lower-level laundry facilities. The main floor features a spacious 1-bedroom layout with a den/office, a large living room with gorgeous hardwood flooring, a back door, ample storage, and an eat-in kitchen. The upper-level suite includes 3 bedrooms, a bright living/dining area, and a newer kitchen equipped with a gas stove top and electric oven—perfect for home chefs. A charming clawfoot tub continues the character in the second-floor bathroom. Located close to the Misericorida Health Centre, numerous restaurants, grocery stores, cafes & more are just a minute's walk away, giving this location an incredibly high walk score. The property is equipped with a tall fence with a rolling gate at the back lane, garden boxes, a storage shed, along a spacious yard on this wide lot. This house could easily be converted into a single-family residence. A fantastic opportunity for investors or multi-generational living!
- Basement Development Unfinished
- Bathrooms 2
- Bathrooms (Full) 2
- Bedrooms 4
- Building Type Two and a Half
- Built In 1907
- Depth 100.00 ft
- Exterior Cedar, Wood Shingle
- Floor Space 1956 sqft
- Frontage 37.00 ft
- Gross Taxes $3,079.85
- Neighbourhood Wolseley
- Property Type Residential, Duplex
- Rental Equipment None
- Tax Year 24
- Goods Included
- Fridges - Two
- Stoves - Two
- Parking Type
- Rear Drive Access
- Site Influences
- Flat Site
- Back Lane
- Paved Lane
- Landscape
- No Through Road
- Paved Street
- Shopping Nearby
- Treed Lot
Rooms
| Level | Type | Dimensions |
|---|---|---|
| Main | Living Room | 13 ft x 12 ft |
| Eat-In Kitchen | 10 ft x 7 ft | |
| Kitchen | 6 ft x 6 ft | |
| Primary Bedroom | 11 ft x 11 ft | |
| Den | 9 ft x 6 ft | |
| Four Piece Bath | 7 ft x 5 ft | |
| Upper | Living Room | 21 ft x 11 ft |
| Bedroom | 12 ft x 10 ft | |
| Four Piece Bath | 6 ft x 7 ft | |
| Third | Bedroom | 14 ft x 11 ft |
| Bedroom | 14 ft x 12 ft |


