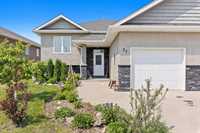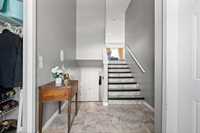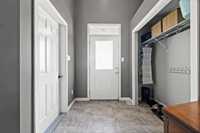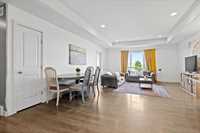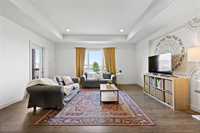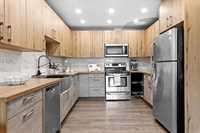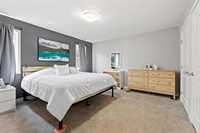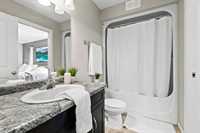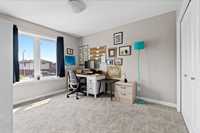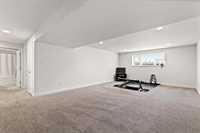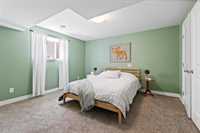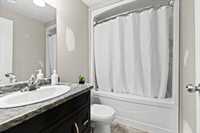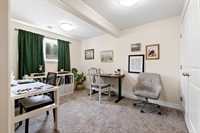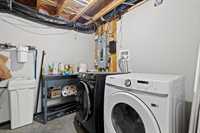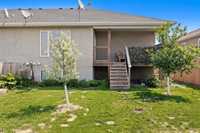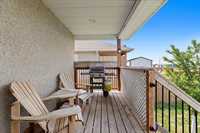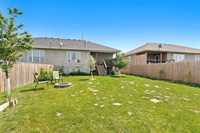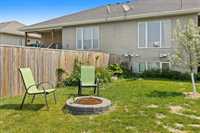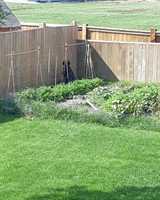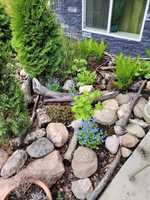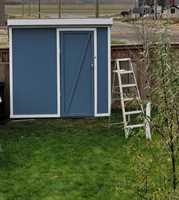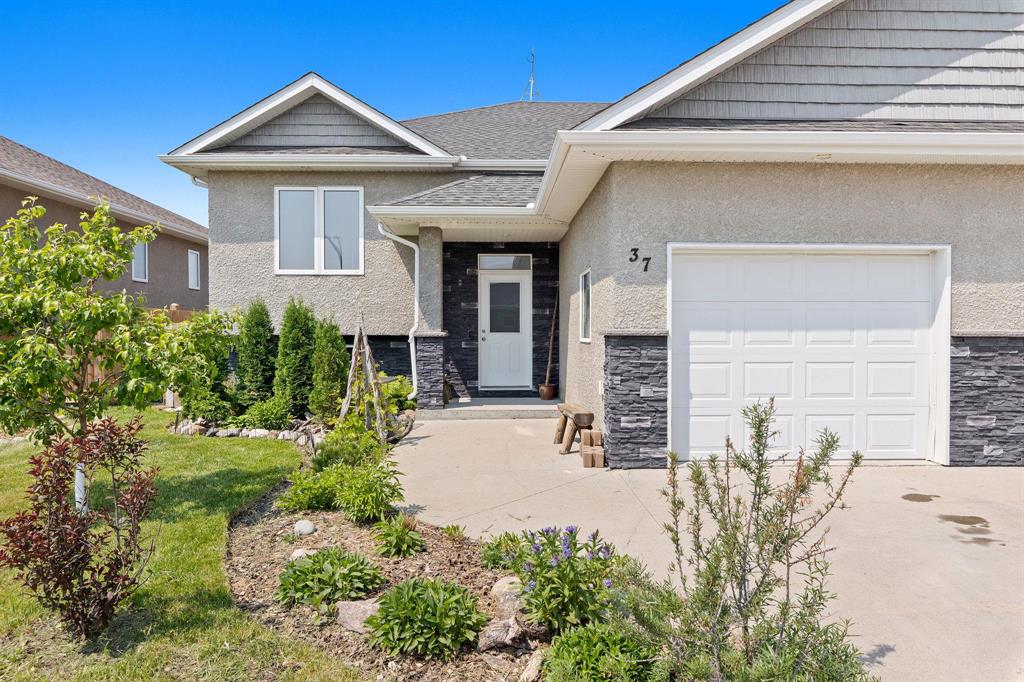
Incredible opportunity to purchase a beautiful 4 bedroom, 2 bathroom side by side home! This lovely home has open concept living room / dining room and kitchen with great views of the back yard! There are 2 large bedrooms on the main floor, and 4 piece bath. The lower level features an additional 2 bedrooms, laundry / storage, full bath and huge rec room! Appliances included, A/C. Fenced yard is perfect for kids or pets. Nicely landscaped, covered deck, shed, fruit trees. Attached garage. Call now!
- Basement Development Fully Finished
- Bathrooms 2
- Bathrooms (Full) 2
- Bedrooms 4
- Building Type Bi-Level
- Built In 2013
- Exterior Brick & Siding
- Floor Space 1179 sqft
- Frontage 40.00 ft
- Gross Taxes $2,888.24
- Neighbourhood R16
- Property Type Residential, Single Family Attached
- Rental Equipment None
- School Division Hanover
- Tax Year 24
- Features
- Air Conditioning-Central
- Deck
- Exterior walls, 2x6"
- Main floor full bathroom
- Sump Pump
- Goods Included
- Dryer
- Dishwasher
- Garage door opener
- Garage door opener remote(s)
- Microwave
- Storage Shed
- Stove
- Washer
- Parking Type
- Single Attached
- Site Influences
- Fenced
- Fruit Trees/Shrubs
- Landscaped deck
- Paved Street
- Treed Lot
Rooms
| Level | Type | Dimensions |
|---|---|---|
| Main | Four Piece Bath | - |
| Dining Room | 10 ft x 16 ft | |
| Kitchen | 9 ft x 10.5 ft | |
| Bedroom | 10 ft x 12 ft | |
| Living Room | 15 ft x 16 ft | |
| Primary Bedroom | 10.75 ft x 13 ft | |
| Lower | Four Piece Bath | - |
| Bedroom | 12 ft x 12.75 ft | |
| Bedroom | 8.75 ft x 12 ft |


