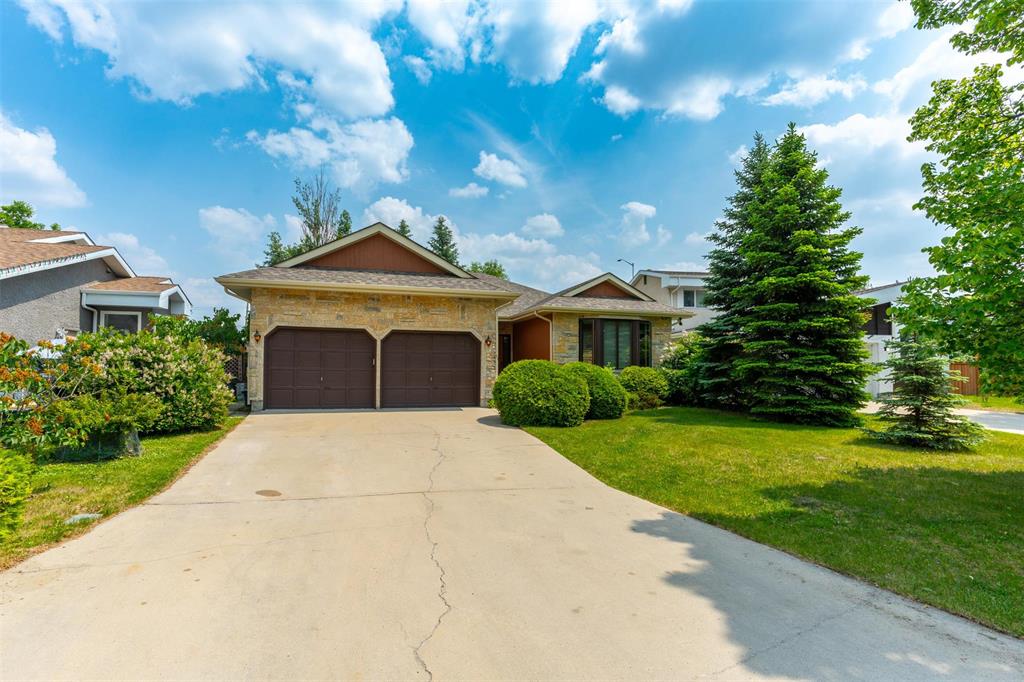Zappia Group Realty Ltd.
1-816 Sargent Avenue, Winnipeg, MB, R3E 0B8

Buy now! Quick possession available! Long time owner home of 37 years! Great opportunity to own this well built home by Irwin Homes! 1600 SF bungalow with 2 full bathrooms plus a partly finished basement. Many upgrades including roof shingles (2020), Hi-eff Furnace (2024), Hot water tank (May 2025), repointing of the stone work (2020) and 200 amp service. 21 x 24 Garage, tri-pane windows, c/vac & c/air. Well kept home with large living room/dining room areas, Eat in Kitchen w/patio doors to 12 x 12 deck. Primary Bedroom has 3 piece en-suite. Cozy family room off the kitchen with wood burning fireplace. Basement rec room or a great art/studio space is finished - just needs flooring. Great layout with an office area, large storage room and workshop/utility area plus rough-in plumbing for an additional bathroom. Wide exterior front entrance great for a patio area plus a fenced in lot with mature landscaping in the front & backyards. Rare opportunity to purchase this well built home and make it your own in one of Winnipeg's primary neighbourhoods.
| Level | Type | Dimensions |
|---|---|---|
| Main | Living Room | 14.12 ft x 15.92 ft |
| Dining Room | 11.7 ft x 9.83 ft | |
| Eat-In Kitchen | 17.5 ft x 11.67 ft | |
| Family Room | 12 ft x 16.83 ft | |
| Primary Bedroom | 12.63 ft x 14.83 ft | |
| Bedroom | 10.5 ft x 11 ft | |
| Bedroom | 9.33 ft x 11.25 ft | |
| Four Piece Bath | - | |
| Three Piece Ensuite Bath | - | |
| Basement | Recreation Room | 26 ft x 20 ft |
| Other | 9.13 ft x 24 ft | |
| Laundry Room | 30 ft x 12 ft | |
| Workshop | 6.5 ft x 16 ft |