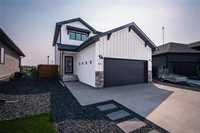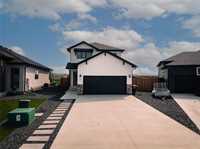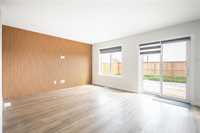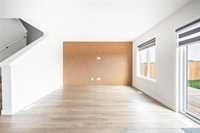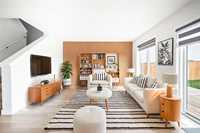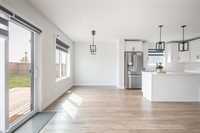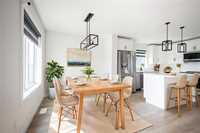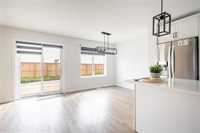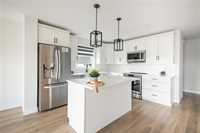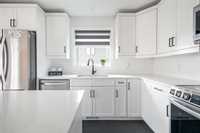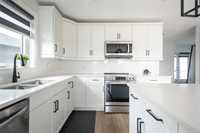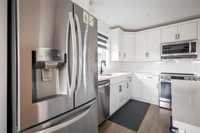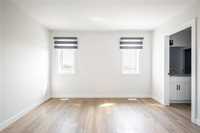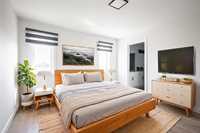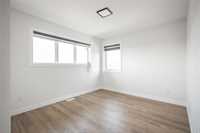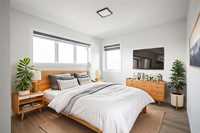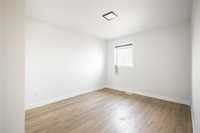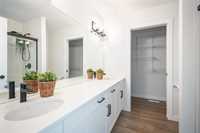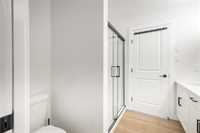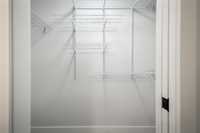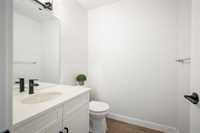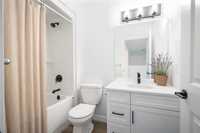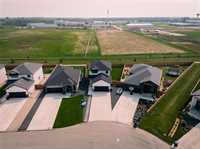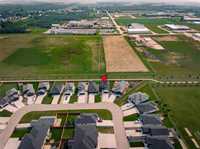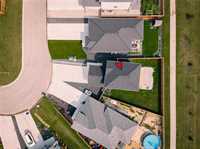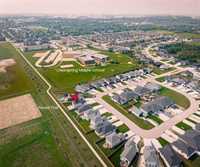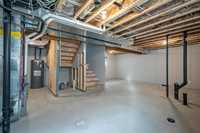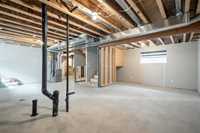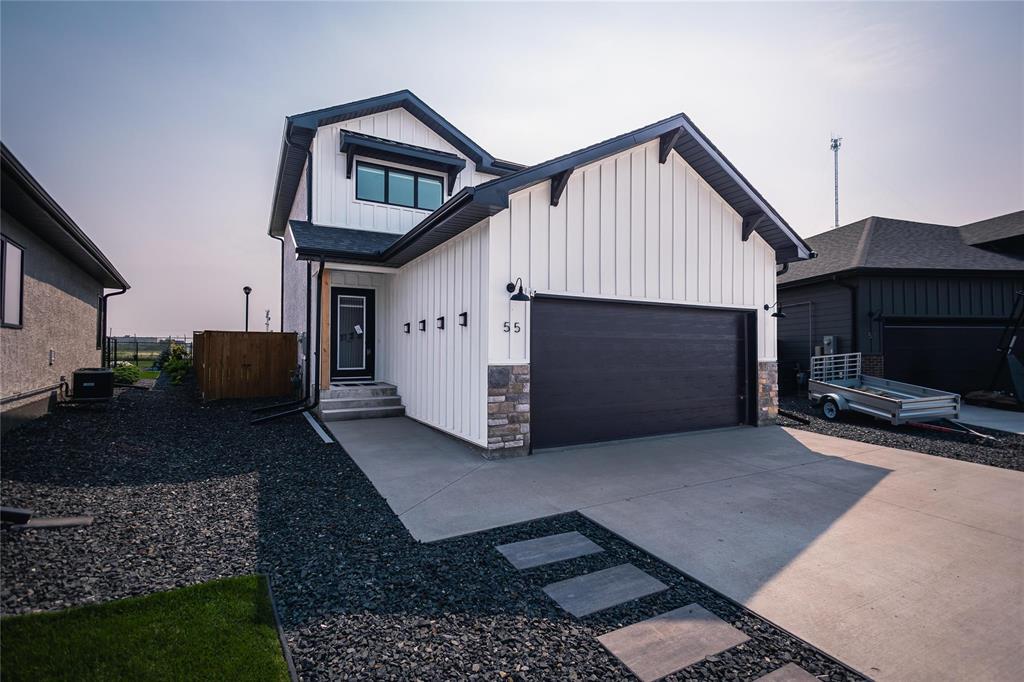
This home checks all the boxes—move-in ready with the feel of a brand-new build. Built in 2022 by G&E Homes, this modern two-storey is located just off Wyndham Estates Drive, just steps from Clearspring Middle School and a quiet family park. It offers over 1,400 sqft of thoughtfully designed living space. It features 3 bedrooms, 2.5 bathrooms, a double attached garage, and a concrete driveway. The stylish kitchen boasts quartz countertops throughout, a kitchen island, and premium LG stainless steel kitchen appliances—perfect for everyday living and entertaining. You'll love the durable LVP flooring (no carpet!), making the home easy to maintain and ideal for busy families. Set on a huge pie-shaped lot, the backyard is a rare find with NO BACKYARD NEIGHBOURS! The fully fenced yard offers privacy and security, with direct access to a paved walking trail—an outdoor lover’s dream. The expansive deck and extended patio with stone pavers and crushed black granite accents create a sleek, modern outdoor space. The unfinished basement is an excellent opportunity to personalize and build equity. There’s incredible value built into this home—hope you see it too!
- Basement Development Unfinished
- Bathrooms 3
- Bathrooms (Full) 2
- Bathrooms (Partial) 1
- Bedrooms 3
- Building Type Two Storey
- Built In 2022
- Exterior Composite, Stone, Stucco
- Floor Space 1426 sqft
- Frontage 30.00 ft
- Gross Taxes $3,723.00
- Neighbourhood R16
- Property Type Residential, Single Family Detached
- Rental Equipment None
- School Division Hanover
- Tax Year 2024
- Total Parking Spaces 2
- Features
- Air Conditioning-Central
- Closet Organizers
- Deck
- High-Efficiency Furnace
- Laundry - Second Floor
- Microwave built in
- No Smoking Home
- Patio
- Smoke Detectors
- Sump Pump
- Goods Included
- Blinds
- Dryer
- Dishwasher
- Refrigerator
- Garage door opener
- Microwave
- Stove
- Washer
- Parking Type
- Double Attached
- Site Influences
- Fenced
- Golf Nearby
- Low maintenance landscaped
- Landscape
- Landscaped deck
- Landscaped patio
- Playground Nearby
Rooms
| Level | Type | Dimensions |
|---|---|---|
| Main | Living Room | 13.58 ft x 13 ft |
| Dining Room | 10.58 ft x 8.75 ft | |
| Foyer | 17.42 ft x 7.75 ft | |
| Two Piece Bath | 6.42 ft x 6.17 ft | |
| Upper | Primary Bedroom | 13 ft x 12 ft |
| Four Piece Ensuite Bath | 8.08 ft x 7.67 ft | |
| Bedroom | 14.17 ft x 10.17 ft | |
| Bedroom | 13.67 ft x 10.17 ft | |
| Four Piece Bath | 8.08 ft x 5.08 ft | |
| Walk-in Closet | 8.08 ft x 3.83 ft |


