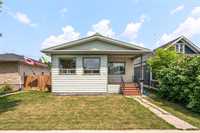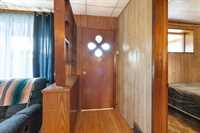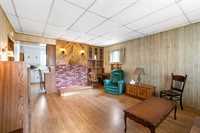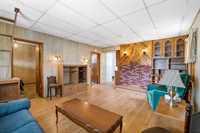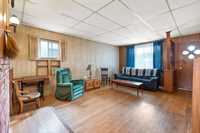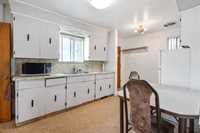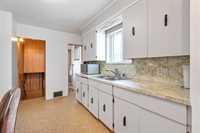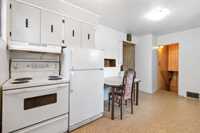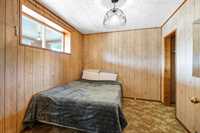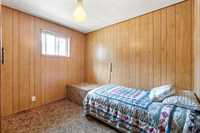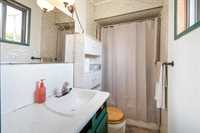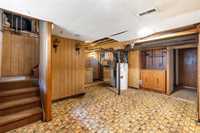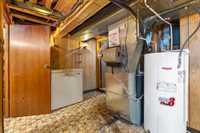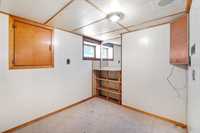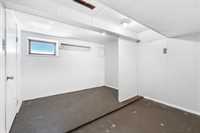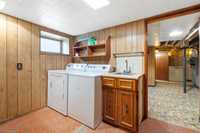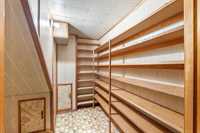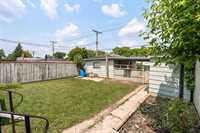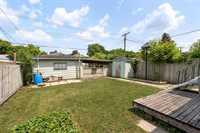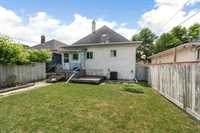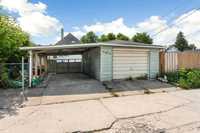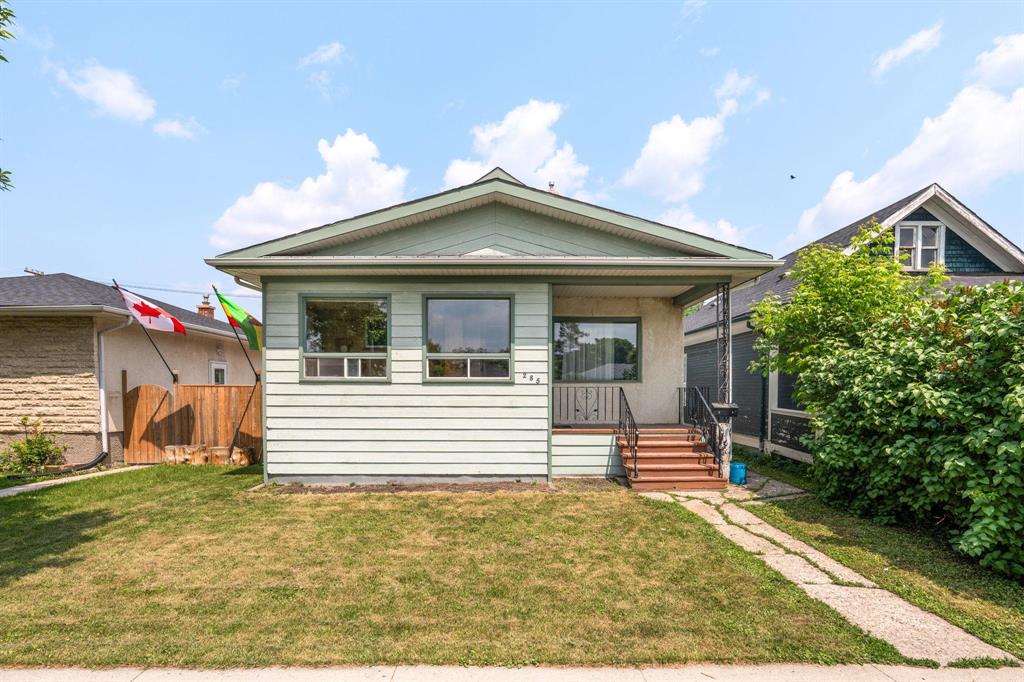
OTP on June 23 @ 2:30PM. Welcome to this lovely West Kildonan gem, proudly owned by the same family for many years! This charming home invites you in through a cozy heated front porch, perfect for relaxing with a coffee or greeting guests. The main floor features a bright living room, two bedrooms, a 4-piece bathroom, and an eat-in kitchen. Downstairs, the finished basement offers additional living space with a rec room area, two more bedrooms, a dedicated laundry room, and canning room. Recent upgrades include a furnace, hot water tank, and central air system all installed in 2023, plus a main line backwater valve added in 2025. Outside, the fenced backyard is ready for summer fun with a deck, storage shed, carport, and a 14' x 22' garage. Located close to shops, restaurants, schools, public transit, and more!
- Basement Development Fully Finished
- Bathrooms 1
- Bathrooms (Full) 1
- Bedrooms 4
- Building Type Bungalow
- Built In 1920
- Exterior Composite, Stucco
- Floor Space 939 sqft
- Gross Taxes $2,847.85
- Neighbourhood West Kildonan
- Property Type Residential, Single Family Detached
- Remodelled Furnace
- Rental Equipment None
- School Division Winnipeg (WPG 1)
- Tax Year 24
- Features
- Air Conditioning-Central
- Deck
- Hood Fan
- High-Efficiency Furnace
- Main floor full bathroom
- Porch
- Goods Included
- Blinds
- Dryer
- Refrigerator
- Freezer
- Garage door opener
- Microwave
- Storage Shed
- Stove
- Window Coverings
- Washer
- Parking Type
- Carport
- Single Detached
- Garage door opener
- Plug-In
- Rear Drive Access
- Site Influences
- Fenced
- Golf Nearby
- Back Lane
- Landscape
- Park/reserve
- Playground Nearby
- Shopping Nearby
- Public Transportation
Rooms
| Level | Type | Dimensions |
|---|---|---|
| Main | Living Room | 13.5 ft x 18.08 ft |
| Eat-In Kitchen | 9.08 ft x 15.33 ft | |
| Primary Bedroom | 9.08 ft x 10.08 ft | |
| Bedroom | 9.58 ft x 10.08 ft | |
| Porch | 6.58 ft x 15.08 ft | |
| Four Piece Bath | - | |
| Basement | Bedroom | 7.33 ft x 8.42 ft |
| Laundry Room | 10 ft x 10 ft | |
| Storage Room | 3.67 ft x 7.17 ft | |
| Bedroom | 10 ft x 12.25 ft | |
| Recreation Room | 11 ft x 14.58 ft |



