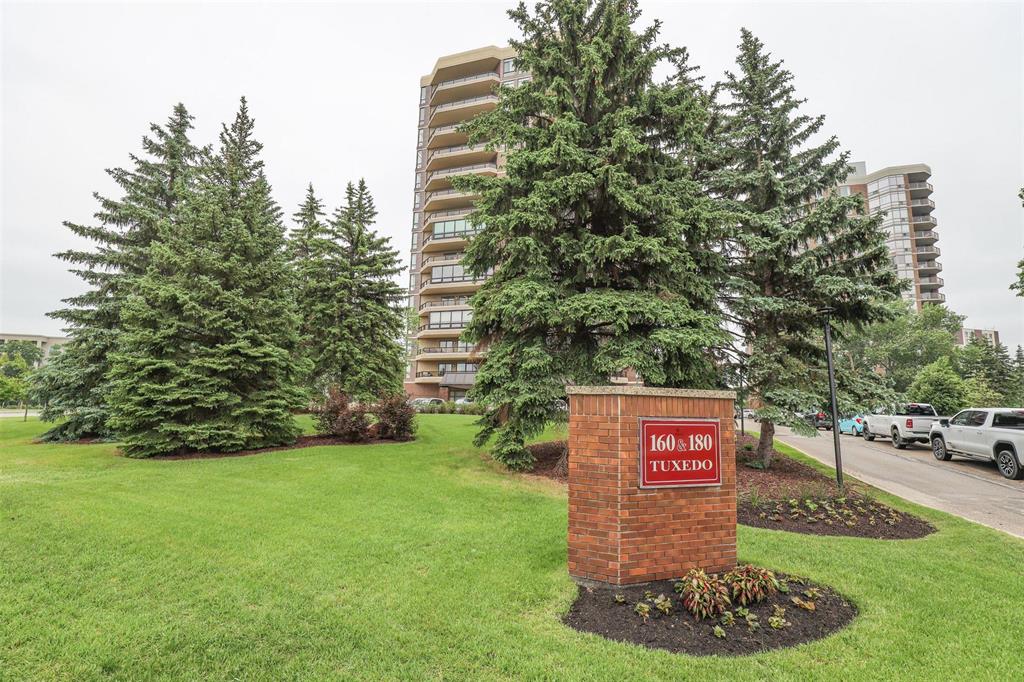The Glen Williams Team
Winnipeg, MB, R3Y 1Y3

SS 06/20. Offers anytime. CHECK OUT OUR VIDEO, This is a fabulous extraordinary 1600 sq ft unit in Hampton IV has been totally renovated to the absolute highest standards of finishings and workmanship by Winnipeg’s most famous designer Lloyd Sector. Bright and sunny with the most current design details with lots of built ins and a very efficient use of space. Designer details throughout with a very attractive entertainment bar and sink in the main living area. The kitchen is a gourmets delight with high end stainless appliances, double ovens, granite counter tops, lots of cabinets and storage plus a gorgeous eating area with patio doors to the balcony. There are also patio doors from the Livingroom to the very large balcony which has loads of room for a table and chairs, barbecue area and full size loungers. The balcony has a beautiful tile floor and glass railing to maximize on view. Spacious laundry room features ample storage plus a sink area. This condo also has 2 premium indoor parking stalls
Hampton IV is one of Winnipegs most exclusive buildings w/ a very upscale lobby and entryway, 24/7 doormen, and a spectacular location in Tuxedo close to shopping, restaurant's Assiniboine Park & the Zoo
| Level | Type | Dimensions |
|---|---|---|
| Main | Living Room | 22 ft x 14 ft |
| Dining Room | 12 ft x 11 ft | |
| Kitchen | 12 ft x 9 ft | |
| Primary Bedroom | 16.5 ft x 12 ft | |
| Bedroom | 16 ft x 10.25 ft | |
| Three Piece Bath | - | |
| Four Piece Ensuite Bath | - | |
| Laundry Room | 9 ft x 5 ft |