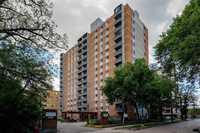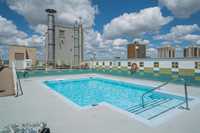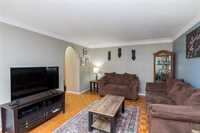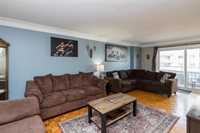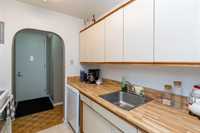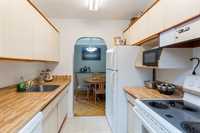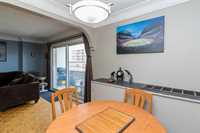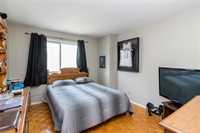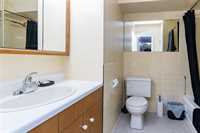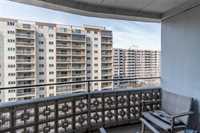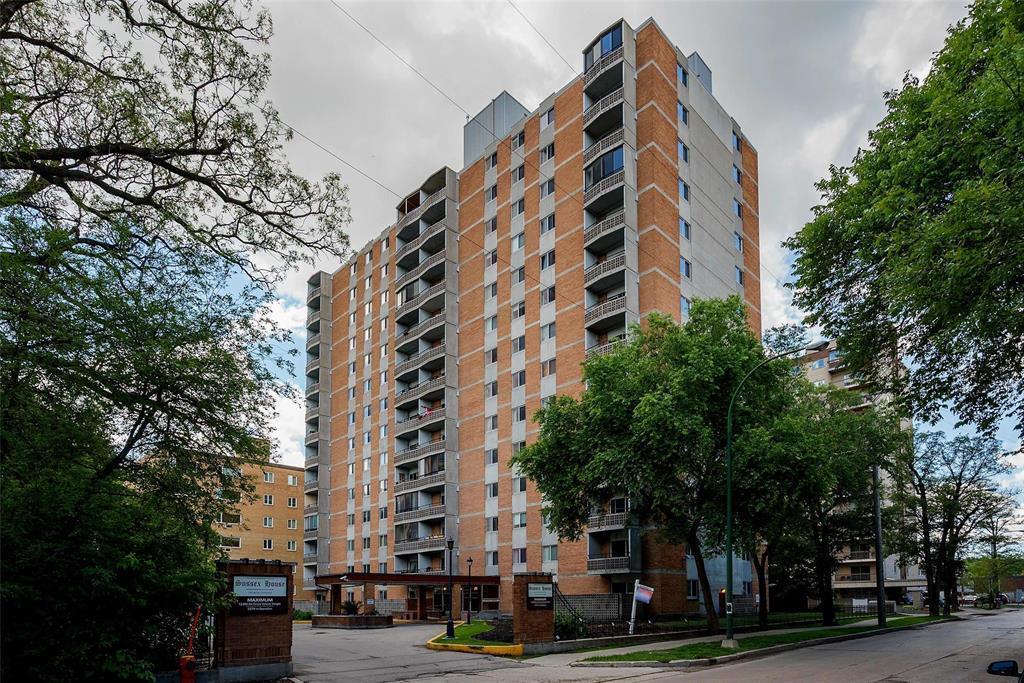
Offers anytime. This 2 bed 1 bath PET FRIENDLY condo is ready for you. It is arguably the best spot to be in the village, on the quiet and low traffic Roslyn Road, yet its still close enough to walk to the shops nearby. It is also super accessible, with generous elevators and wide doorways, so no stairs are required to get to your home! The ultra sound resilient concrete walls will also allow for quiet relaxing moments day and night. Inside the unit the huge entry/hall is wide open and ready for some fresh new ideas. The galley kitchen is functional & opens to the dining area. A huge living room gives you plenty of room for all your furniture & the patio doors open to the west facing balcony. The bathroom has the original penny tile floors & a unique design giving you more space to move. No car required here with great public transit available nearby. But if you have a car, no problem as the underground parkade is a fantastic treat in our cold weather winters. The roof top pool is a favorite spot to cool down all summer long & take in the amazing city views. Come for a visit & imagine the possibilities of an investment opportunity, or a great place to call home!
- Bathrooms 1
- Bathrooms (Full) 1
- Bedrooms 2
- Building Type One Level
- Built In 1965
- Condo Fee $842.77 Monthly
- Exterior Brick
- Floor Space 962 sqft
- Gross Taxes $2,298.23
- Neighbourhood Osborne Village
- Property Type Condominium, Apartment
- Rental Equipment None
- School Division Winnipeg (WPG 1)
- Tax Year 24
- Condo Fee Includes
- Cable TV
- Central Air
- Contribution to Reserve Fund
- Caretaker
- Heat
- Hot Water
- Hydro
- Insurance-Common Area
- Landscaping/Snow Removal
- Management
- Water
- Features
- Air Conditioning-Central
- Balcony - One
- Concrete floors
- Concrete walls
- Accessibility Access
- Pool, inground
- Pet Friendly
- Goods Included
- Dishwasher
- Refrigerator
- Stove
- Parking Type
- Parkade
- Site Influences
- Fruit Trees/Shrubs
- Paved Lane
- Landscape
- No Back Lane
- Park/reserve
- Private Setting
Rooms
| Level | Type | Dimensions |
|---|---|---|
| Main | Kitchen | 7.5 ft x 7.25 ft |
| Living Room | 22 ft x 12.7 ft | |
| Dining Room | 7.75 ft x 7.74 ft | |
| Primary Bedroom | 12.66 ft x 10.5 ft | |
| Bedroom | 12.66 ft x 9.75 ft | |
| Four Piece Bath | - |


