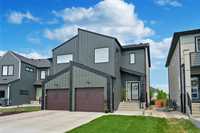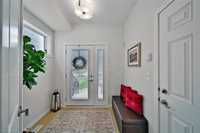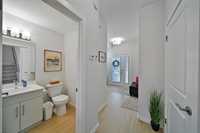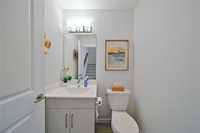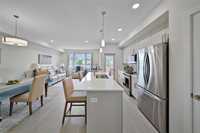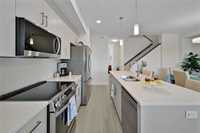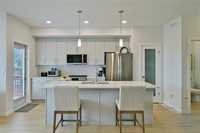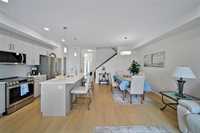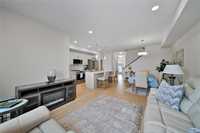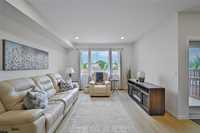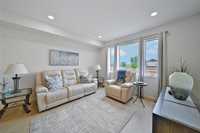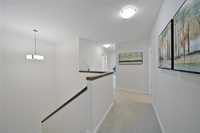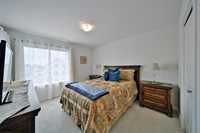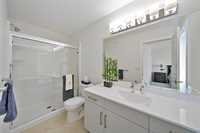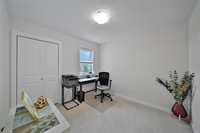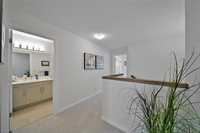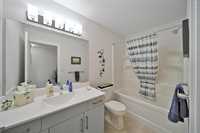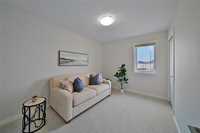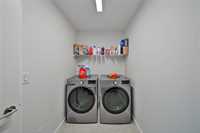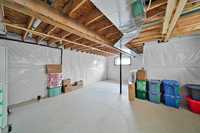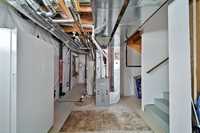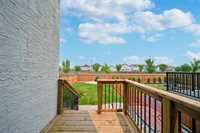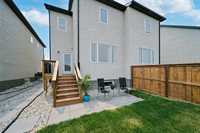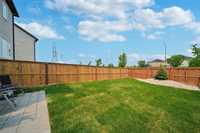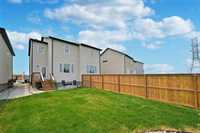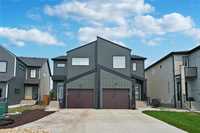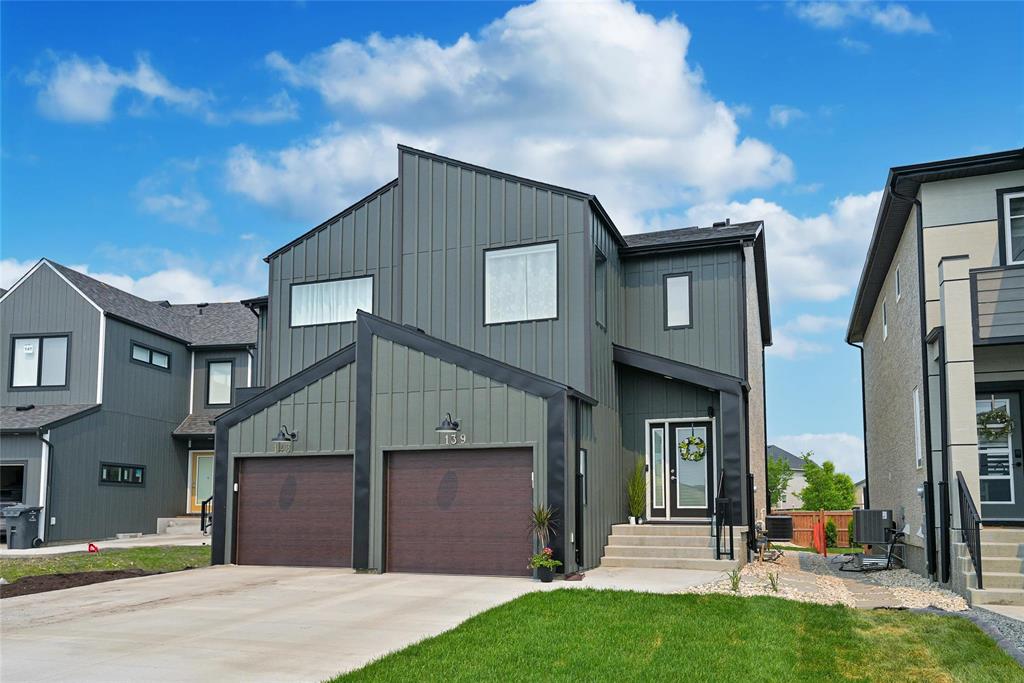
Open Houses
Sunday, June 22, 2025 1:00 p.m. to 3:00 p.m.
3 bed, 3 bath Broadview home features landscaping, custom blinds, & a ready-to-finish basement. Quiet premium street, no rear neighbours. Steps to trails, schools & shops. Builder warranty incl. www.yourwinnipegrealtor.com
New… but better. Built by Broadview Homes, this nearly-new 3 bed, 3 bath property in Sage Creek offers all the benefits of a brand new build, without the hidden costs or stress. The owner has already completed the expensive upgrades: fully finished landscaping, a partially fenced yard, custom blinds throughout (including motorized blinds in the living room), & stainless steel appliances. The main floor features a bright, open-concept layout including a custom entrance closet, modern finishes, and plenty of natural light, perfect for both daily living and entertaining. The kitchen features soft-close doors and drawers & quartz countertops. Upstairs, you’ll find three spacious bedrooms, including a primary suite with a walk-in closet & ensuite bath along with 2nd floor laundry. The basement offers a fantastic layout ready for future development with 3 large windows, insulated with roughed-in plumbing, and includes a 200 amp panel. Located on a quiet, premium street with no backyard neighbours, this home is just steps from the Sage Creek trail system, schools, groceries, and amenities. Bonus: Enjoy the remaining builder’s home warranty for added peace of mind.
- Basement Development Insulated, Unfinished
- Bathrooms 3
- Bathrooms (Full) 2
- Bathrooms (Partial) 1
- Bedrooms 3
- Building Type Two Storey
- Built In 2024
- Exterior Other-Remarks, Stucco
- Floor Space 1518 sqft
- Frontage 25.00 ft
- Gross Taxes $1,352.21
- Neighbourhood Sage Creek
- Property Type Residential, Single Family Attached
- Rental Equipment None
- Tax Year 24
- Total Parking Spaces 3
- Features
- Air Conditioning-Central
- Deck
- High-Efficiency Furnace
- Heat recovery ventilator
- Laundry - Second Floor
- Microwave built in
- No Pet Home
- No Smoking Home
- Sump Pump
- Goods Included
- Blinds
- Dryer
- Dishwasher
- Refrigerator
- Garage door opener
- Garage door opener remote(s)
- Microwave
- Window Coverings
- Washer
- Parking Type
- Single Attached
- Garage door opener
- Insulated garage door
- Plug-In
- Site Influences
- Landscape
- No Back Lane
- Paved Street
- Playground Nearby
- Shopping Nearby
- Public Transportation
Rooms
| Level | Type | Dimensions |
|---|---|---|
| Main | Two Piece Bath | - |
| Kitchen | 11.01 ft x 15.08 ft | |
| Dining Room | 6.04 ft x 9.04 ft | |
| Living Room | 13.04 ft x 13.01 ft | |
| Upper | Primary Bedroom | 11.09 ft x 11.02 ft |
| Three Piece Ensuite Bath | - | |
| Four Piece Bath | - | |
| Bedroom | 9.08 ft x 9.92 ft | |
| Bedroom | 12 ft x 9.03 ft | |
| Laundry Room | 5.02 ft x 10.06 ft | |
| Basement | Utility Room | 11.92 ft x 13.92 ft |
| Recreation Room | 22.92 ft x 18 ft |


