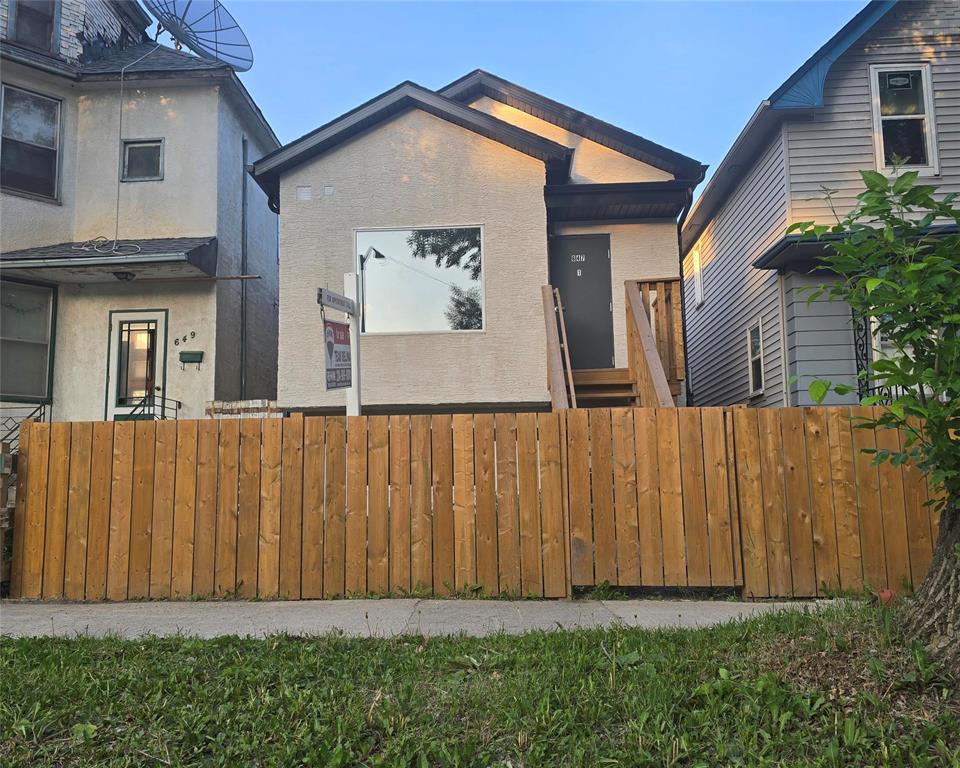RE/MAX Associates
1060 McPhillips Street, Winnipeg, MB, R2X 2K9

Newly built Bi-Level duplex, WestEnd location! This home offers two separate units with all separate utilities with a total living space of 1,871 SQFT. Three bedrooms on each unit with total of six bedrooms. This home is a practical investment, perfect for investors or home buyers looking for a beautiful home to live with family and make the second unit a rental property. 9' ceiling on both units. New wooden fence at the front and sliding gate at the back. Near Health Sciences Center (HSC), public transportation, Downtown, Polo Park, all levels of school.
| Level | Type | Dimensions |
|---|---|---|
| Main | Primary Bedroom | 12.1 ft x 9.9 ft |
| Bedroom | 13.1 ft x 7.1 ft | |
| Bedroom | 9.85 ft x 8.35 ft | |
| Dining Room | 8.1 ft x 8 ft | |
| Living Room | 17.85 ft x 13.8 ft | |
| Four Piece Bath | 8.8 ft x 5.11 ft | |
| Kitchen | 8.9 ft x 8.7 ft | |
| Walk-in Closet | 6.5 ft x 5.5 ft | |
| Basement | Bedroom | 9.8 ft x 8.1 ft |
| Bedroom | 10.6 ft x 8 ft | |
| Bedroom | 11 ft x 8.1 ft | |
| Four Piece Bath | 7.1 ft x 5.6 ft | |
| Dining Room | 9.1 ft x 7.1 ft | |
| Living Room | 15.6 ft x 10.9 ft | |
| Kitchen | 10.3 ft x 7.6 ft | |
| Utility Room | 7.2 ft x 4.9 ft |