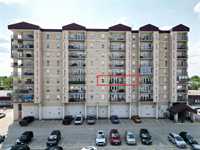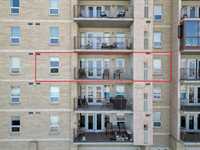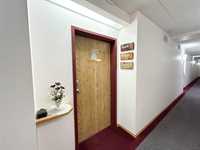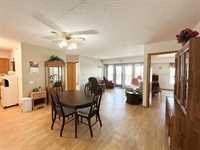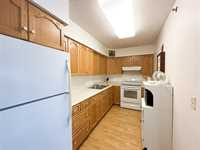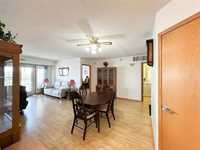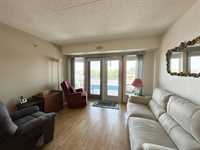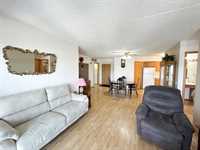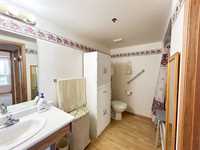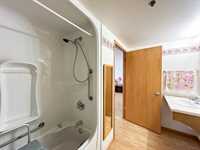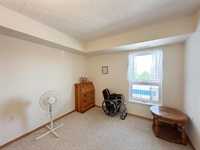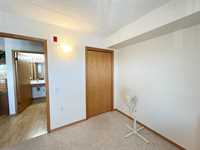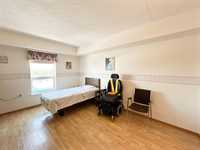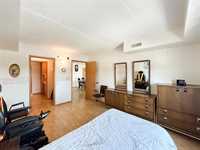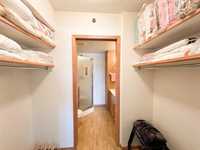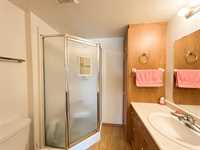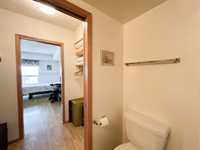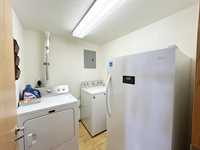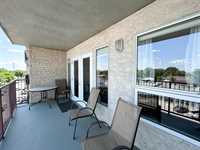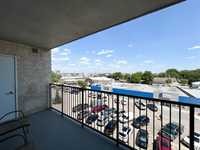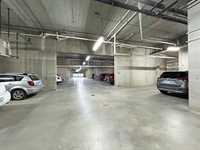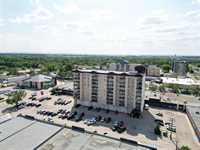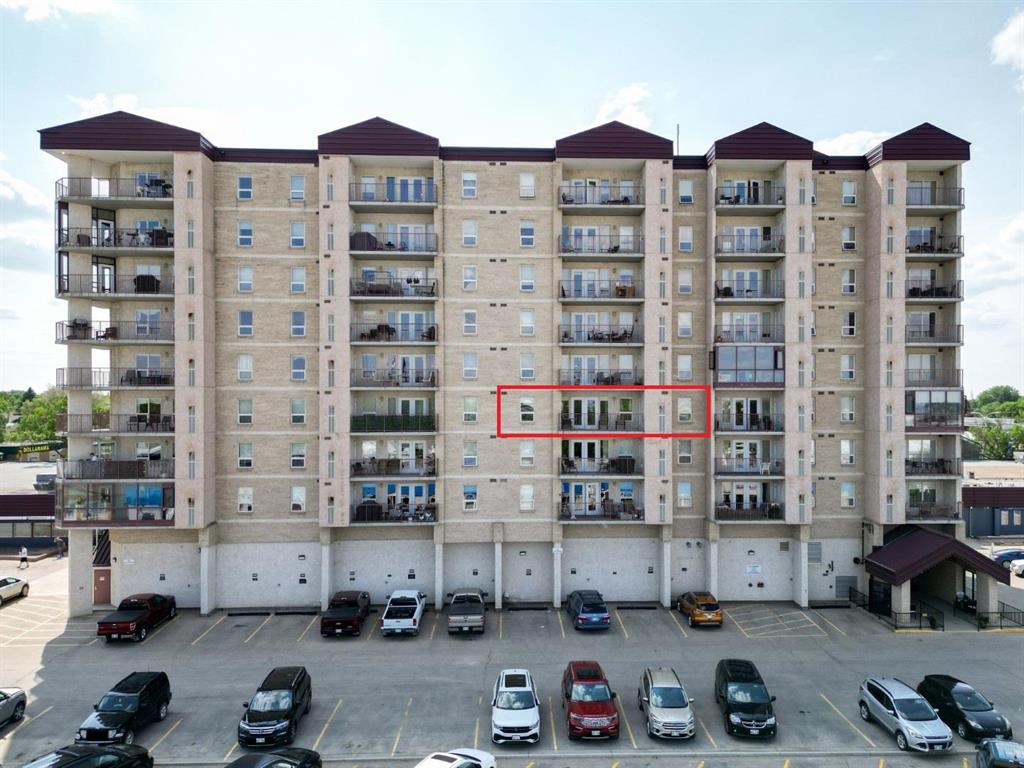
Wake up to unrestricted sunrise views from this east facing, 4th floor condo! Enjoy quiet 55+ community living complete with indoor heated parking & elevators. This 1,022 sq ft 2 bdrm unit has 2 baths & in suite laundry. Cedar Estates was built with concrete construction, a sprinkler system, and a secure entry, so this building is quiet & safe. Besides a small common space on the 4th floor, there is also a large common room on the main level for gatherings & events. Daily coffee times, weekly Church service, & other events happen there. For a fee, the Winkler Senior Centre prepares lunches, which can be enjoyed in the common room with friends or delivered to your suite. Cedar is professionally managed, has an in-house Custodian, and a Resident Relations Manager, so you will always feel well cared for. Cedar is also attached to a mall run by our local Health Board, which includes a Clinic, Pharmacy, lab, and other health services. Monthly condo fees include all of your utilities and also contributions to a healthy reserve fund. The roof at Cedar was replaced in 2024, so it will be great for many years to come. Book a showing with your Realtor today!
- Bathrooms 2
- Bathrooms (Full) 2
- Bedrooms 2
- Building Type One Level
- Built In 2002
- Condo Fee $602.00 Monthly
- Exterior Stone, Stucco
- Floor Space 1022 sqft
- Gross Taxes $1,692.91
- Neighbourhood R35
- Property Type Condominium, Apartment
- Rental Equipment None
- School Division Garden Valley
- Tax Year 2024
- Amenities
- Cable TV
- Elevator
- Accessibility Access
- In-Suite Laundry
- Visitor Parking
- Party Room
- Professional Management
- Satellite TV Connection
- 24-hour Security
- Security Entry
- Condo Fee Includes
- Central Air
- Contribution to Reserve Fund
- Caretaker
- Heat
- Hot Water
- Hydro
- Insurance-Common Area
- Landscaping/Snow Removal
- Management
- Parking
- Water
- Features
- Air Conditioning-Central
- Balcony - One
- Pets Not Allowed
- Smoke Detectors
- Goods Included
- Blinds
- Dryer
- Refrigerator
- Garage door opener remote(s)
- Stove
- Washer
- Parking Type
- Parkade
- Single Indoor
- Site Influences
- Accessibility Access
- Paved Street
- Shopping Nearby
- View City
Rooms
| Level | Type | Dimensions |
|---|---|---|
| Main | Living Room | 12 ft x 10.58 ft |
| Dining Room | 15.58 ft x 12 ft | |
| Kitchen | 15 ft x 6.83 ft | |
| Primary Bedroom | 14.33 ft x 10.83 ft | |
| Three Piece Ensuite Bath | - | |
| Bedroom | 10 ft x 9.17 ft | |
| Four Piece Bath | - | |
| Laundry Room | - |



