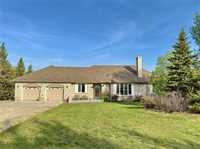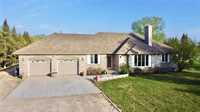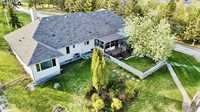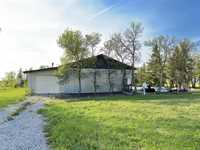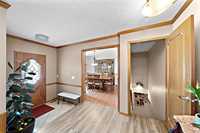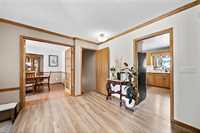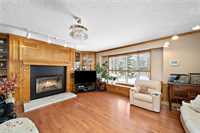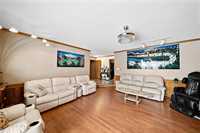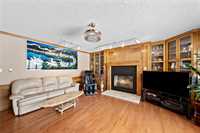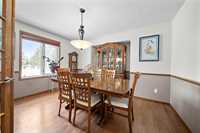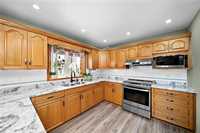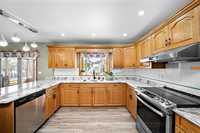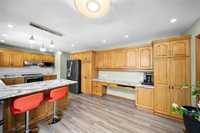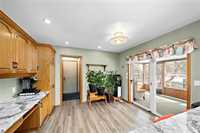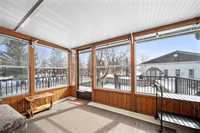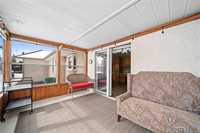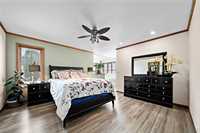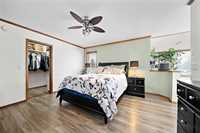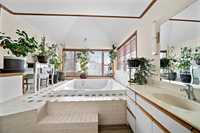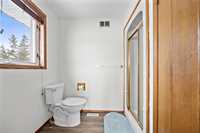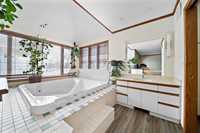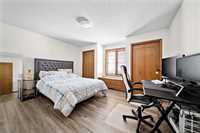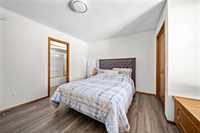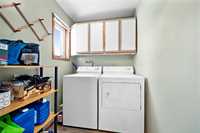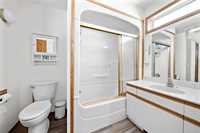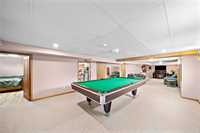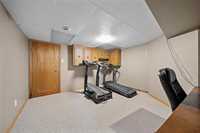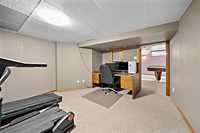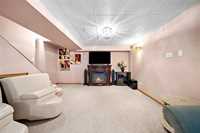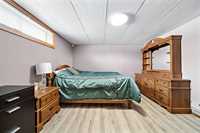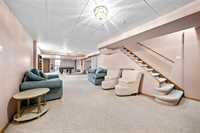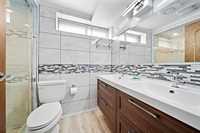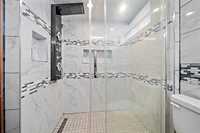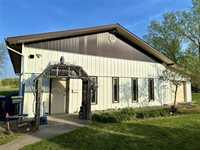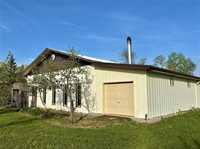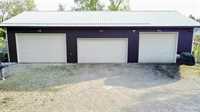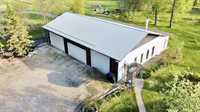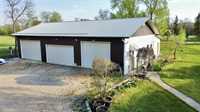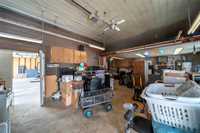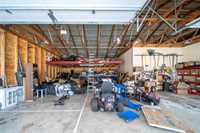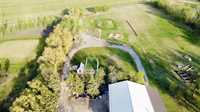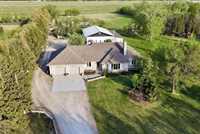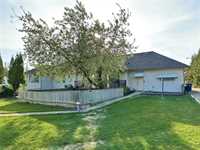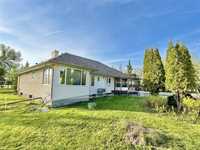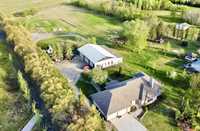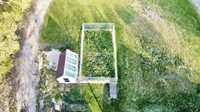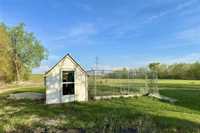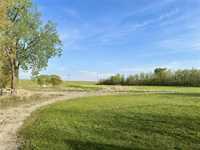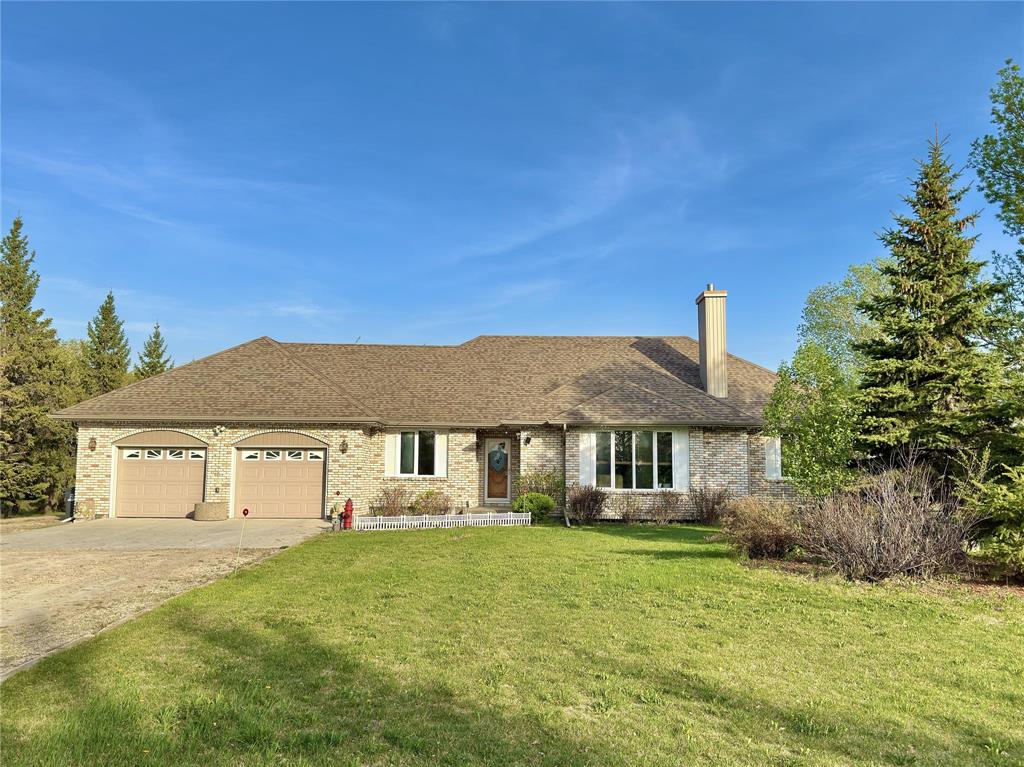
Offers as received - **MOTIVATED SELLER* This 1920SF bungalow sits on a generous 1.98-acre lot, offering ample room for outdoor activities, gardening, or simply enjoying the peaceful surroundings. The main floor features 2BRs & a full bathroom, w/ a private jet tub & walk-in closet in the primary suite. Entertain guests in the formal DR w/ elegant French doors or relax in the inviting LR, complete w/ an electric FP for cozy evenings. The bright & sunny eat-in kitchen boasts updated quartz countertops, stainless steel fridge and stove (2024), & plenty of cupboard & counter space. Step through the patio doors to enjoy your morning coffee in the charming three-season sunroom. But the real showstopper? Just behind the home, you'll find a massive detached triple garage & workshop (36' X 60')—a dream space for entrepreneurs, hobbyists, or business owners! Whether you need storage for tractors, farm equipment, ATVs, or boats, or you’re looking to establish a workspace for a trade, studio, or shop, this versatile building is ready to support your vision. Located in a prime location just minutes from the perimeter. Don’t miss your chance to make it yours! Book your showing now.
- Basement Development Fully Finished
- Bathrooms 3
- Bathrooms (Full) 3
- Bedrooms 3
- Building Type Bungalow
- Exterior Brick, Stucco
- Fireplace Glass Door
- Fireplace Fuel Electric
- Floor Space 1920 sqft
- Gross Taxes $5,708.99
- Land Size 1.98 acres
- Neighbourhood East St Paul
- Property Type Residential, Single Family Detached
- Rental Equipment None
- School Division River East Transcona (WPG 72)
- Tax Year 24
- Features
- Air Conditioning-Central
- Dog run fenced in
- Greenhouse
- Jetted Tub
- Laundry - Main Floor
- Sprinkler System-Underground
- Sump Pump
- Sunroom
- Goods Included
- Blinds
- Dryer
- Dishwasher
- Refrigerator
- Garage door opener
- Garage door opener remote(s)
- Stove
- Vacuum built-in
- Window Coverings
- Washer
- Water Softener
- Parking Type
- Double Attached
- Front Drive Access
- Insulated
- Workshop
- Site Influences
- Country Residence
- Vegetable Garden
- Golf Nearby
- Landscaped deck
- No Back Lane
- Park/reserve
Rooms
| Level | Type | Dimensions |
|---|---|---|
| Main | Four Piece Bath | - |
| Four Piece Ensuite Bath | - | |
| Primary Bedroom | 13 ft x 13 ft | |
| Bedroom | 14 ft x 10 ft | |
| Eat-In Kitchen | 21 ft x 12 ft | |
| Living Room | 18 ft x 18 ft | |
| Dining Room | 13 ft x 10 ft | |
| Sunroom | 12 ft x 9 ft | |
| Laundry Room | - | |
| Basement | Recreation Room | 48 ft x 11 ft |
| Bedroom | 11 ft x 13 ft | |
| Den | - | |
| Office | 12 ft x 11 ft | |
| Three Piece Bath | - |


