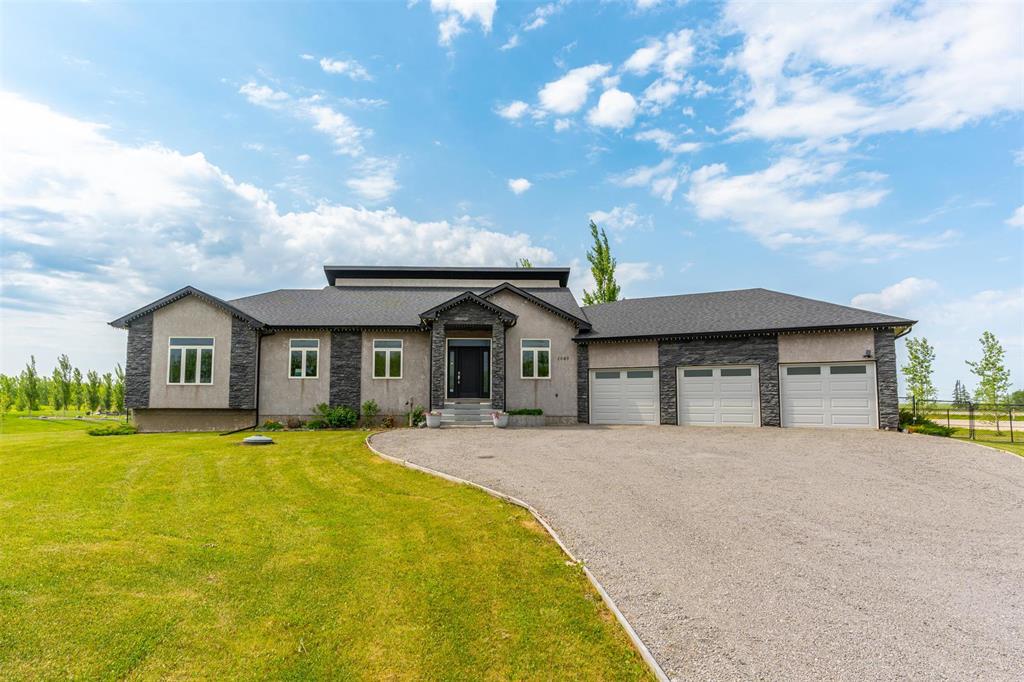RE/MAX Associates
1060 McPhillips Street, Winnipeg, MB, R2X 2K9

Nestled on a desirable 2+ acre lot, this beautifully upgraded home offers vaulted ceilings, a cozy gas fireplace, and a kitchen with granite counters, maple cabinetry, oversized island, and reverse osmosis system. The main floor also includes a laundry room with sink, full bathroom, and three bedrooms—including a spacious primary with 5-piece ensuite. The partially finished lower level features a structural wood floor, steel beam construction, and ample storage. Enjoy the outdoors with a composite deck, pergola, patio, and fenced yard. Additional highlights include an oversized insulated triple garage with heater, triple pane windows, 200 amp panel, water softener, central air, high-efficiency furnace, and updated well pump.
| Level | Type | Dimensions |
|---|---|---|
| Main | Living Room | 17.83 ft x 19 ft |
| Eat-In Kitchen | 16 ft x 14 ft | |
| Primary Bedroom | 15 ft x 13.5 ft | |
| Bedroom | 10 ft x 10 ft | |
| Bedroom | 10.17 ft x 9.67 ft | |
| Laundry Room | 5.5 ft x 10 ft | |
| Office | 10 ft x 7.25 ft | |
| Five Piece Ensuite Bath | - | |
| Four Piece Bath | - |