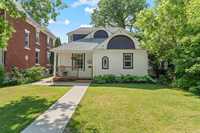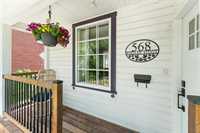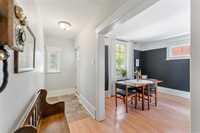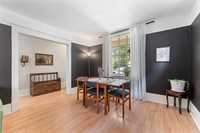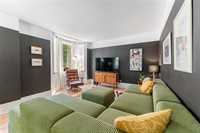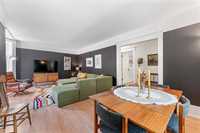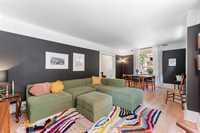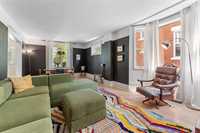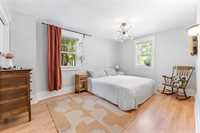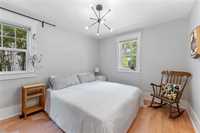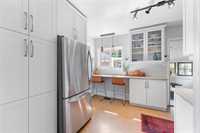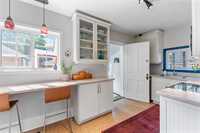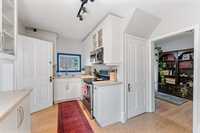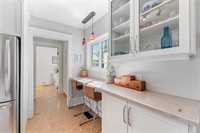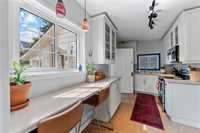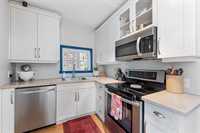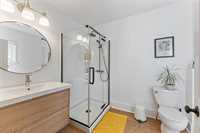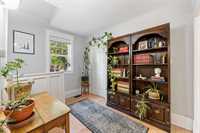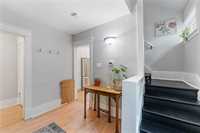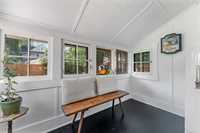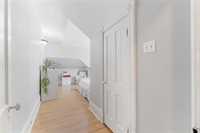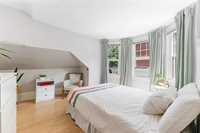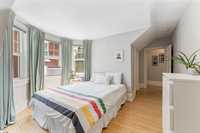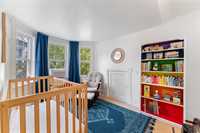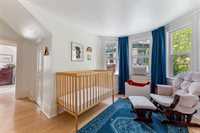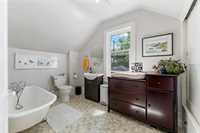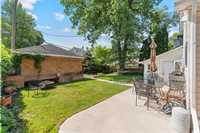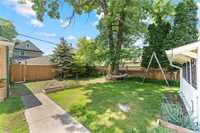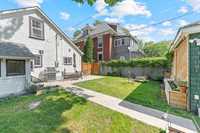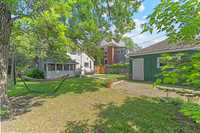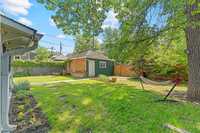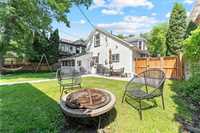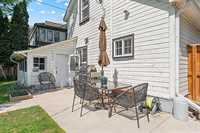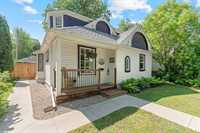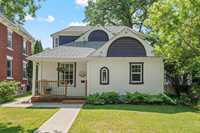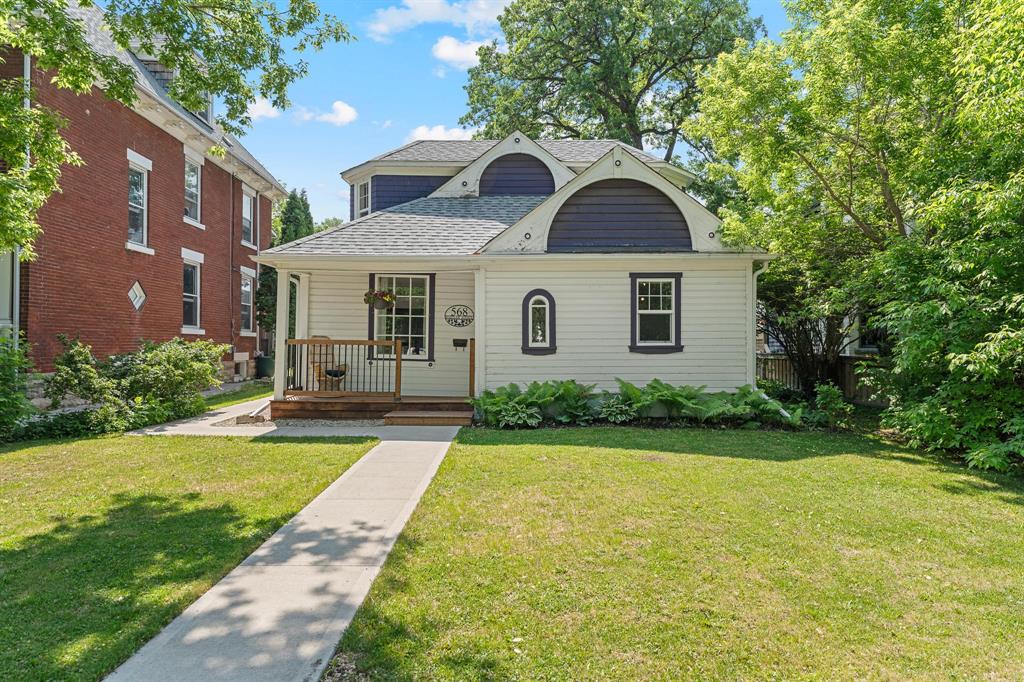
Location! Location! Location! Rarely available opportunity in the heart of Osborne Village. This home is exploding with all kinds of charm from T to B. You'll be captivated by the curb appeal, cute front yard and new front porch - a wonderful place to sit and sip your morning coffee. Upon entering, you're greeted with a spacious great room - plenty of room for entertaining or family movie nights. Across the hall is your large primary bedroom. The kitchen is updated and full of modern touches w/ loads of cabinet/pantry room, stainless steel appliances and ample counter space. Super convenient main floor laundry. Full 3-piece main floor bathroom has been tastefully updated with brand new shower and vanity. The mudroom off the kitchen is a huge bonus with extra room for storage, shoes/boots and a possible sitting area. Upstairs, you'll find two more good-sized bedrooms and a massive 4-piece bathroom. The real gem, though, is the backyard - complete w/ patio, fire pit area & double garage, this yard is what dreams are made of. Zoned R2, potential for future development or 4plex - buyer to do own due diligence. Clean, stamped structural engineers report attached.
- Basement Development Unfinished
- Bathrooms 2
- Bathrooms (Full) 2
- Bedrooms 3
- Building Type One and a Half
- Built In 1899
- Depth 120.00 ft
- Exterior Vinyl, Wood Siding
- Floor Space 1426 sqft
- Frontage 50.00 ft
- Gross Taxes $4,523.55
- Neighbourhood Osborne Village
- Property Type Residential, Single Family Detached
- Remodelled Bathroom
- Rental Equipment None
- Tax Year 24
- Features
- Laundry - Main Floor
- Main floor full bathroom
- Microwave built in
- No Smoking Home
- Sunroom
- Goods Included
- Window A/C Unit
- Dryer
- Dishwasher
- Refrigerator
- Garage door opener
- Garage door opener remote(s)
- Microwave
- Stove
- Window Coverings
- Washer
- Parking Type
- Double Detached
- Site Influences
- Fenced
- Back Lane
- Landscape
- Paved Street
- Playground Nearby
- Private Yard
- Shopping Nearby
- Public Transportation
Rooms
| Level | Type | Dimensions |
|---|---|---|
| Main | Great Room | 21.83 ft x 11.5 ft |
| Kitchen | 14.83 ft x 10.42 ft | |
| Primary Bedroom | 15.33 ft x 10.5 ft | |
| Dining Room | 10.58 ft x 7.67 ft | |
| Laundry Room | 6.92 ft x 4 ft | |
| Three Piece Bath | 8.42 ft x 7.17 ft | |
| Upper | Bedroom | 11.92 ft x 11.75 ft |
| Bedroom | 12.25 ft x 8.67 ft | |
| Four Piece Bath | 10.5 ft x 7.17 ft |


