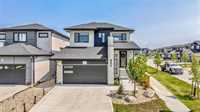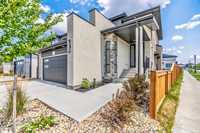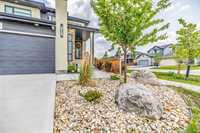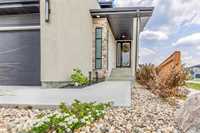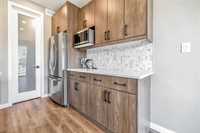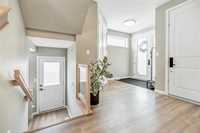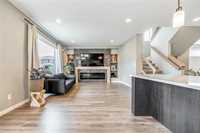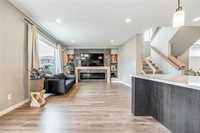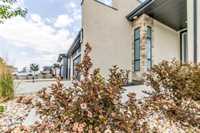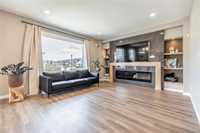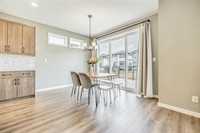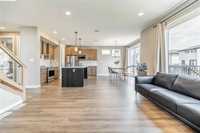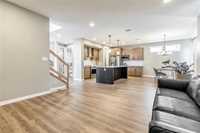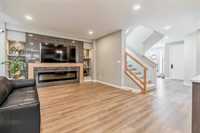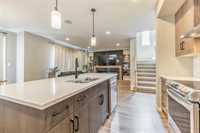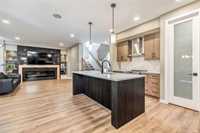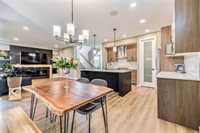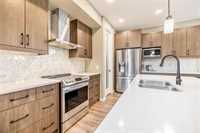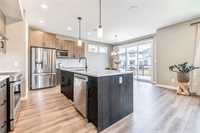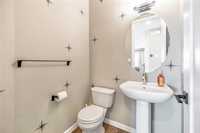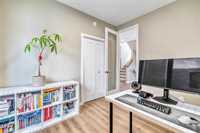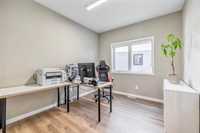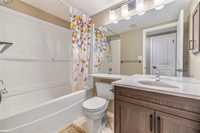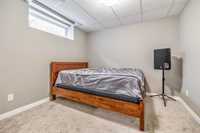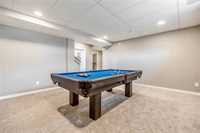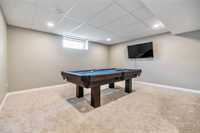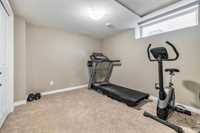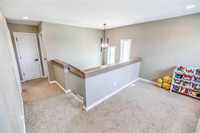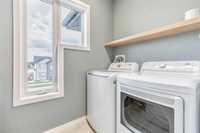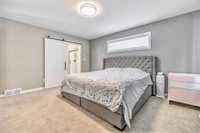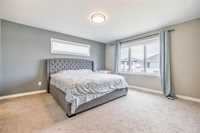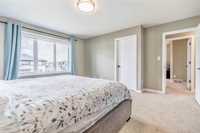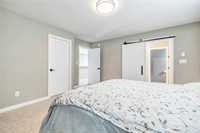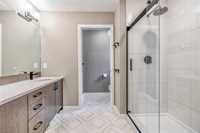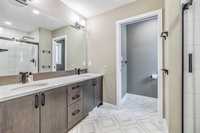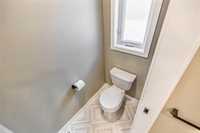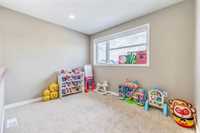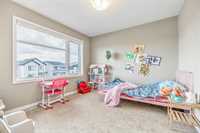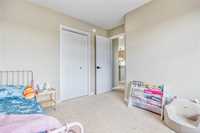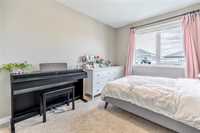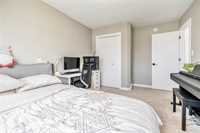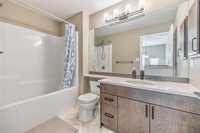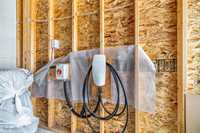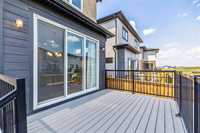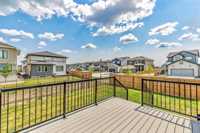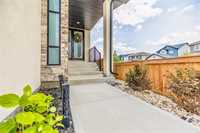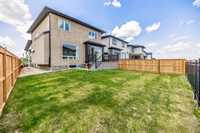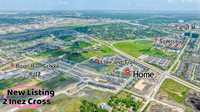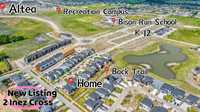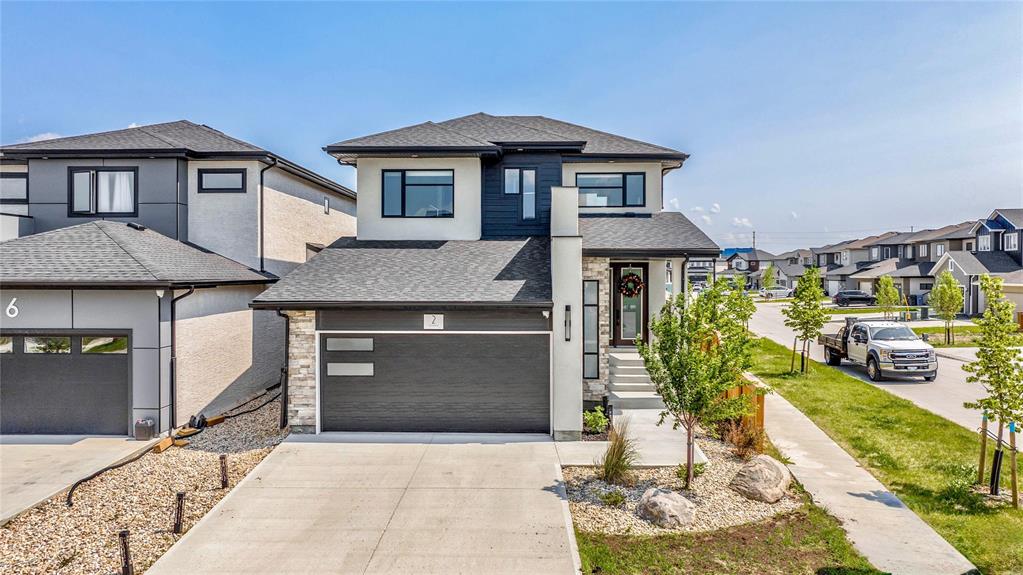
Ss now, Offer As Received! Welcome to this fabulous Randall’s Show Home in the highly sought-after Bison Run neighborhood, where modern elegance meets functional design. This beautifully upgraded home features 9' high ceilings and an open-concept main floor with a versatile office or bedroom, a gourmet kitchen with quartz countertops, large island, chimney-style hood fan, and custom cabinetry. The bright dining area opens to a composite deck durable metal railing, perfect for outdoor entertaining. Upstairs, you'll find a spacious primary suite with a luxurious ensuite, walk-in tiled shower, double vanity, and a huge WIC, along with two additional bedrooms, a full bathroom, a loft, and upper-level laundry. The fully finished basement includes two extra rooms, a full bath, and a large recreation area. Additional upgrades include oversized windows and doors, a glass stair railing, built-in sound system, modern lighting, full landscaping with sprinkler system, and a Tesla 11.5 kW charger installed in the garage workshop. Conveniently located close to all essential amenities, schools, parks, and shopping. This is a must-see home offering quality, comfort, and style at every turn.
- Basement Development Fully Finished
- Bathrooms 4
- Bathrooms (Full) 3
- Bathrooms (Partial) 1
- Bedrooms 6
- Building Type Two Storey
- Built In 2023
- Exterior Aluminum Siding, Brick, Stucco
- Fireplace Glass Door, Tile Facing
- Fireplace Fuel Electric
- Floor Space 2011 sqft
- Gross Taxes $7,381.70
- Neighbourhood Waverley West
- Property Type Residential, Single Family Detached
- Rental Equipment None
- Tax Year 2024
- Features
- Air Conditioning-Central
- Hood Fan
- High-Efficiency Furnace
- Heat recovery ventilator
- Laundry - Second Floor
- Smoke Detectors
- Sprinkler System-Underground
- Sump Pump
- Goods Included
- Blinds
- Dryer
- Dishwasher
- Refrigerator
- Garage door opener
- Garage door opener remote(s)
- Microwave
- Stove
- Window Coverings
- Washer
- Parking Type
- Double Attached
- Site Influences
- Corner
- Fenced
- Landscape
- Park/reserve
- Playground Nearby
- Shopping Nearby
Rooms
| Level | Type | Dimensions |
|---|---|---|
| Main | Foyer | 6.75 ft x 7 ft |
| Dining Room | 12.7 ft x 9.5 ft | |
| Family Room | 14.1 ft x 16.5 ft | |
| Kitchen | 9 ft x 12 ft | |
| Pantry | 4.6 ft x 5.4 ft | |
| Bedroom | 9.7 ft x 11 ft | |
| Two Piece Bath | 5 ft x 5 ft | |
| Upper | Primary Bedroom | 12.2 ft x 13 ft |
| Four Piece Ensuite Bath | 6.4 ft x 6.2 ft | |
| Walk-in Closet | 4.6 ft x 9.4 ft | |
| Bedroom | 12.3 ft x 10 ft | |
| Bedroom | 10.6 ft x 11.5 ft | |
| Four Piece Bath | - | |
| Loft | 9.7 ft x 9.9 ft | |
| Laundry Room | 5 ft x 7 ft | |
| Lower | Recreation Room | 13.8 ft x 16.03 ft |
| Bedroom | 10.75 ft x 9.97 ft | |
| Bedroom | 9.82 ft x 10.01 ft | |
| Four Piece Bath | 5 ft x 7.96 ft |


