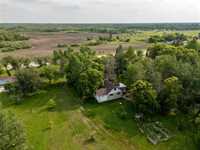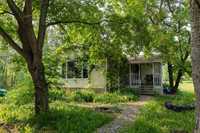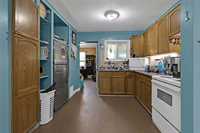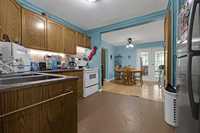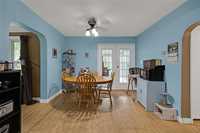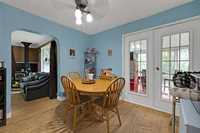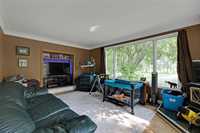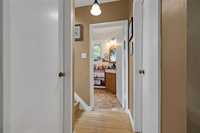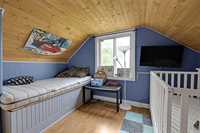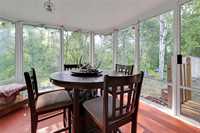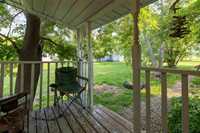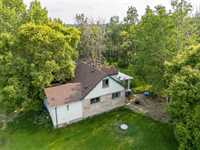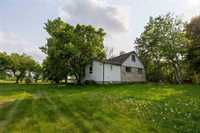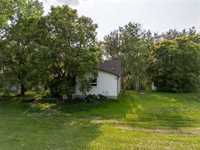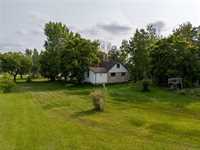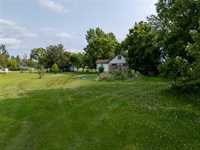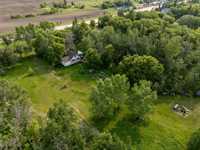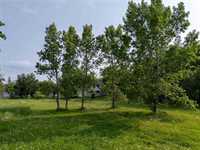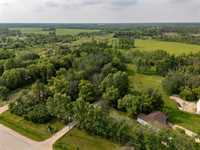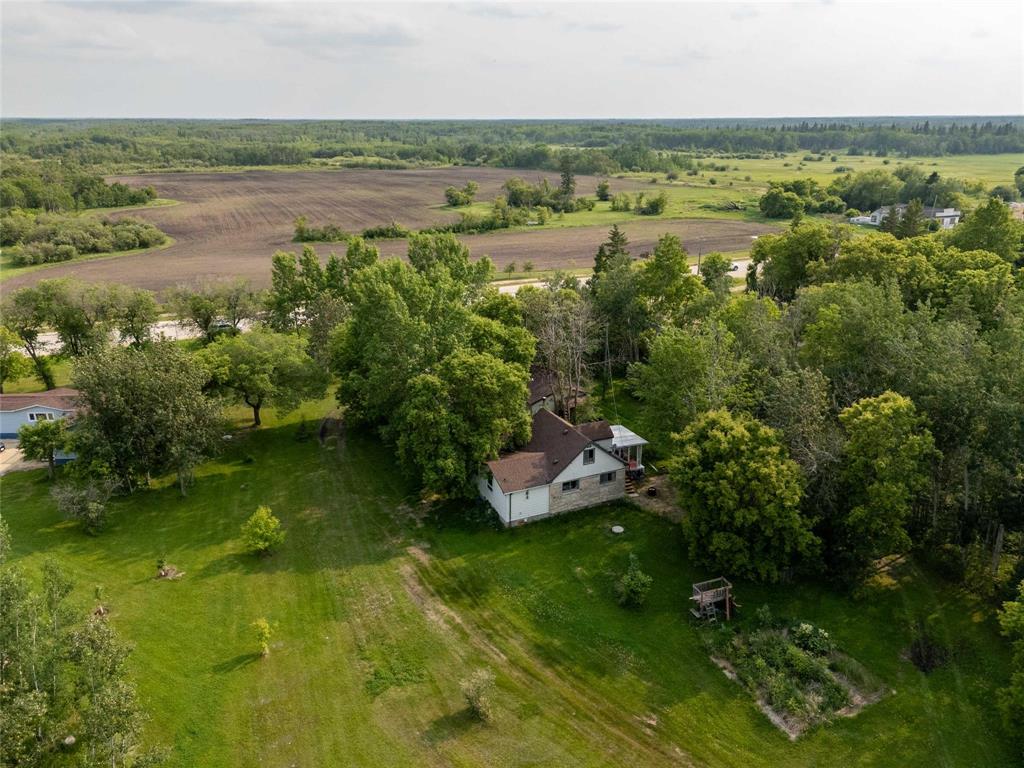
This charming 3-bedroom, 1 bathroom home offers 1,250 sq ft of comfortable living space on a spacious 1.38-acre treed lot. The main floor features a bright, open kitchen and living room with built-ins and wood-stove, perfect for both relaxing and entertaining. Enjoy serene views from the stunning 3-season sunroom with wall-to-wall windows. The main floor includes a full bathroom (2015) and a spacious primary bedroom. Two additional bedrooms are located upstairs great for family and guests. Recent upgrades include new shingles and garage (2018), well pump (2016), and interior paint (2019). The property includes an oversized double detached garage with a workshop, a shed, and a wood storage area—ideal for hobbyists or extra storage. Peaceful country living with quick access to town amenities—Book your appointment today!
- Bathrooms 1
- Bathrooms (Full) 1
- Bedrooms 3
- Building Type One and a Half
- Built In 1950
- Exterior Stucco, Vinyl
- Fireplace Stove
- Fireplace Fuel Wood
- Floor Space 1250 sqft
- Frontage 162.00 ft
- Gross Taxes $2,079.15
- Land Size 1.38 acres
- Neighbourhood RM of Armstrong
- Property Type Residential, Single Family Detached
- Rental Equipment None
- Tax Year 24
- Features
- Main floor full bathroom
- Sunroom
- Goods Included
- Dryer
- Refrigerator
- Garage door opener
- Garage door opener remote(s)
- See remarks
- Stove
- Washer
- Parking Type
- Double Detached
- Front Drive Access
- Garage door opener
- Insulated
- Plug-In
- Workshop
- Site Influences
- Country Residence
- Fruit Trees/Shrubs
- Golf Nearby
- Landscape
- Paved Street
- Shopping Nearby
- Treed Lot
Rooms
| Level | Type | Dimensions |
|---|---|---|
| Main | Kitchen | - |
| Dining Room | 10.83 ft x 11.17 ft | |
| Living Room | 16.9 ft x 11.42 ft | |
| Bedroom | 10.58 ft x 8.67 ft | |
| Four Piece Bath | - | |
| Sunroom | 13.92 ft x 11.83 ft | |
| Mudroom | 10.33 ft x 9.25 ft | |
| Upper | Primary Bedroom | 11.92 ft x 10.67 ft |
| Bedroom | 10.67 ft x 10.67 ft |



