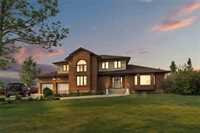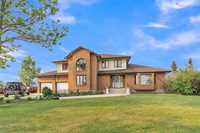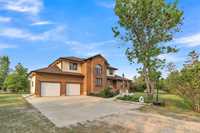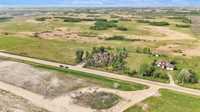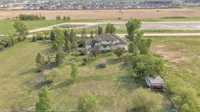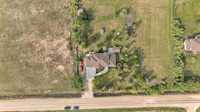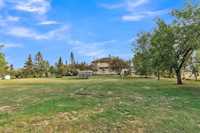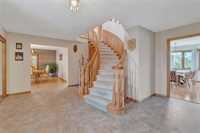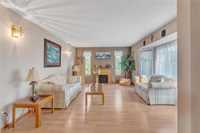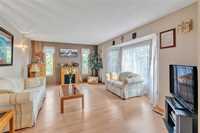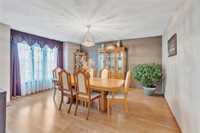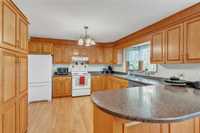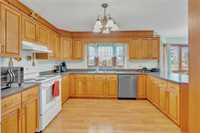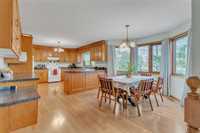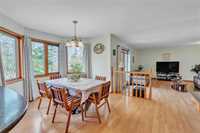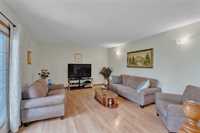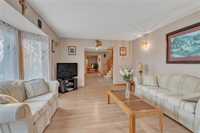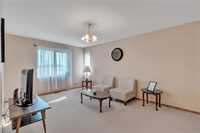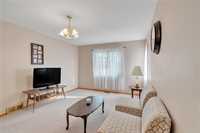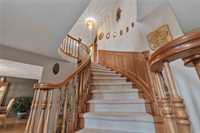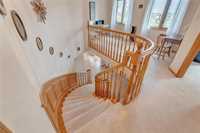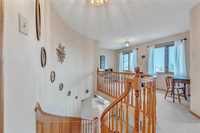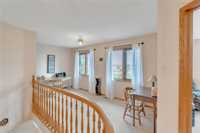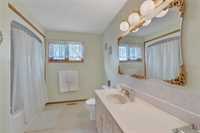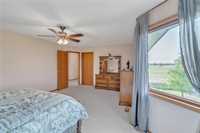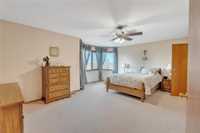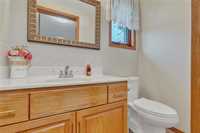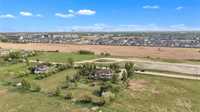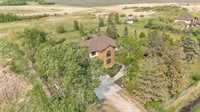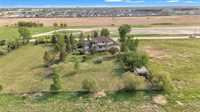S/S Now, Offers as received. Open House Sunday 2-4pm (22 June). Welcome to Old Kildonan! Situated on a beautifully landscaped 1.49-acre lot, this custom-built two-storey home offers exceptional privacy and curb appeal with mature trees, fruit trees, a fully fenced yard, a secured entrance, and a large driveway for additional parking. The main floor boasts a spacious foyer with a curved oak staircase, a formal sitting room, dining area, powder room, and an open-concept layout ideal for entertaining. The large eat-in kitchen flows into a second family room with garden doors leading to the yard, plus a 3-season sunroom perfect for summer evenings. Upstairs features three oversized bedrooms, two ensuite bathrooms, and a versatile loft space ideal for a home office. The partially finished basement offers endless potential, and additional highlights include an oversized double garage, central vac, newer high-efficiency furnace, and hot water tank. Close to all amenities. Book your private showing today!!
- Basement Development Partially Finished
- Bathrooms 3
- Bathrooms (Full) 2
- Bathrooms (Partial) 1
- Bedrooms 3
- Building Type Two Storey
- Built In 1992
- Depth 255.00 ft
- Exterior Brick
- Fireplace Free-standing
- Fireplace Fuel Electric
- Floor Space 2880 sqft
- Frontage 256.00 ft
- Gross Taxes $7,491.30
- Land Size 1.49 acres
- Neighbourhood Old Kildonan
- Property Type Residential, Single Family Detached
- Rental Equipment None
- School Division Winnipeg (WPG 1)
- Tax Year 2024
- Total Parking Spaces 8
- Features
- Air Conditioning-Central
- Closet Organizers
- Hood Fan
- High-Efficiency Furnace
- Jetted Tub
- Smoke Detectors
- Sump Pump
- Sunroom
- Goods Included
- Dryer
- Dishwasher
- Refrigerator
- Garage door opener
- Garage door opener remote(s)
- Microwave
- Storage Shed
- Stove
- Window Coverings
- Washer
- Parking Type
- Double Attached
- Front Drive Access
- Oversized
- Site Influences
- Fenced
- Fruit Trees/Shrubs
- Landscape
- No Back Lane
- Other/remarks
- Private Yard
- Shopping Nearby
Rooms
| Level | Type | Dimensions |
|---|---|---|
| Main | Foyer | 15.42 ft x 11.17 ft |
| Two Piece Bath | - | |
| Dining Room | 14.42 ft x 14.5 ft | |
| Family Room | 17.67 ft x 13.75 ft | |
| Living Room | 17.58 ft x 12.42 ft | |
| Eat-In Kitchen | 15.08 ft x 22.75 ft | |
| Upper | Bedroom | 14.42 ft x 14.08 ft |
| Four Piece Ensuite Bath | - | |
| Primary Bedroom | 18.67 ft x 12.23 ft | |
| Bedroom | 16.5 ft x 11.33 ft | |
| Three Piece Ensuite Bath | - | |
| Loft | 15.42 ft x 7.58 ft | |
| Basement | Cold Room | - |
| Laundry Room | - |


