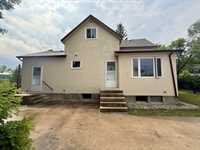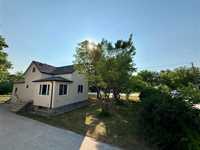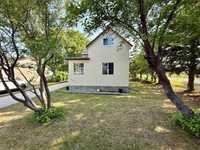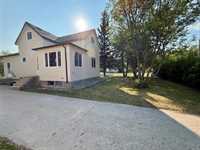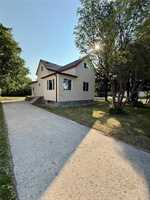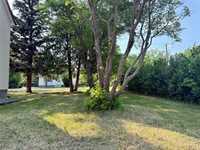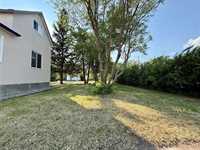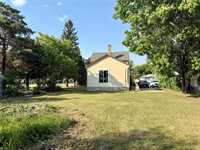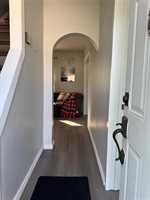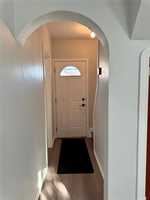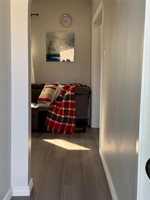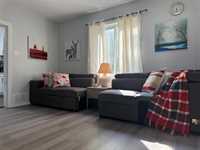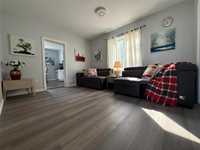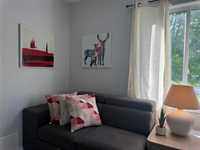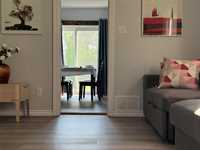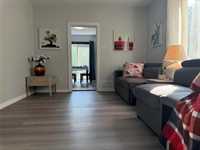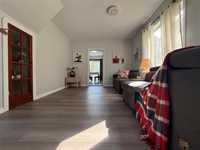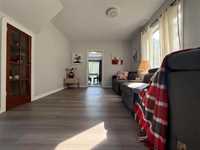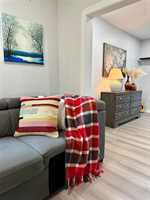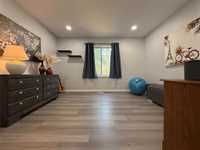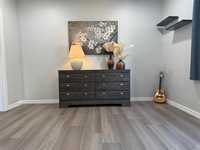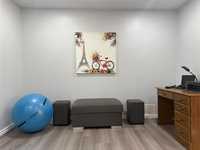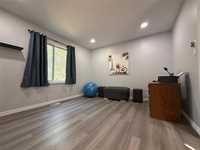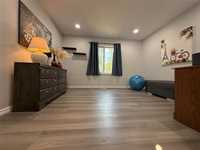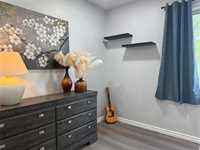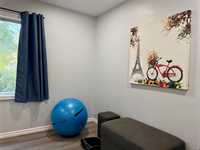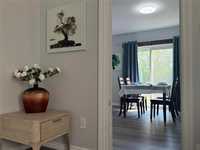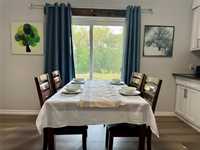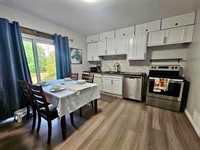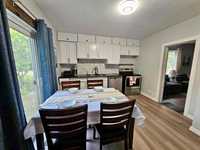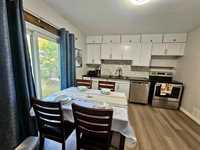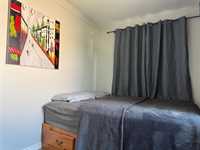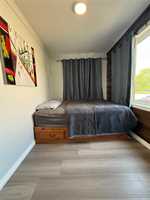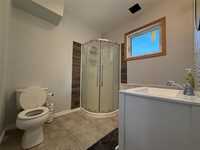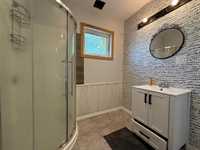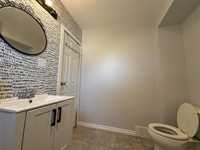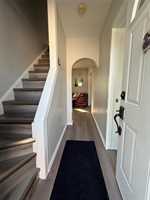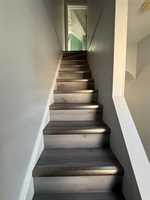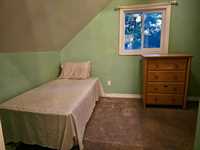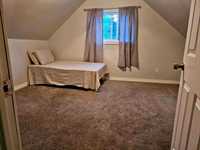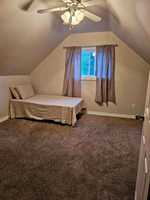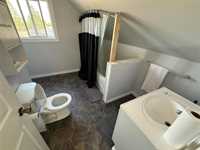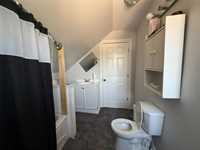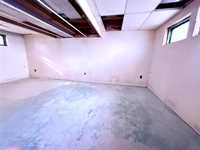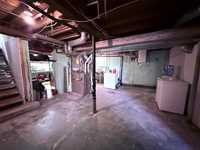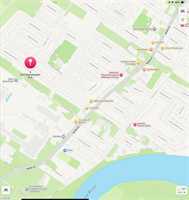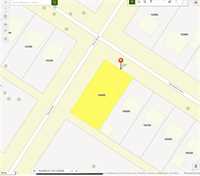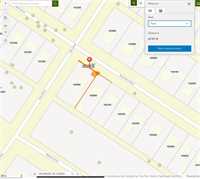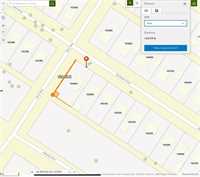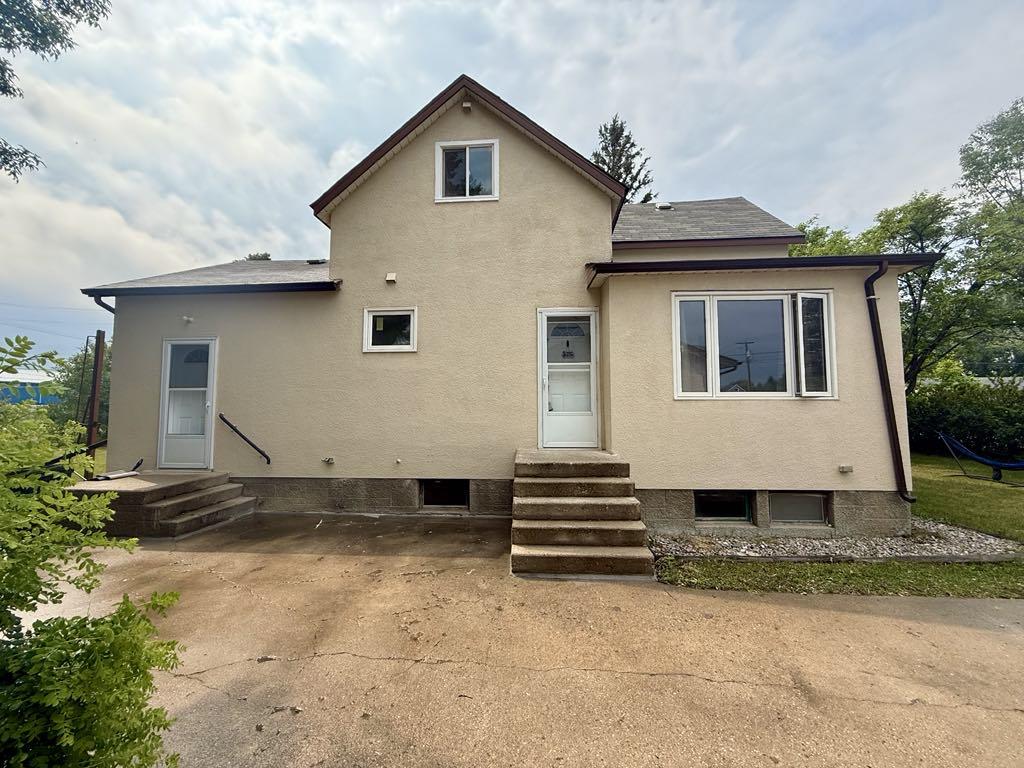
SS June 7, OFFER ANYTIME, OPEN HOUSE JUNE 8 SUN 2-4PM
SPACIOUS 4 BEDROOM HOME ON A LARGE TREED CORNER LOT– MOVE-IN READY W SUITE POTENTIAL!
Welcome to this beautifully updated 1,300 sq.ft. home in Selkirk, offering the perfect blend of country charm & city convenience! Situated on a spacious 67 ft x 125 ft corner lot, this property is surrounded by mature trees and backs onto a massive green space — giving you a peaceful, park-like feel right in town.
Inside, you'll find 4 comfortable bedrooms and 2 full bathrooms, making this a perfect home for families or multi-generational living. The separate basement entry offers excellent potential for development into a secondary suite — ideal for rental income or in-law living (check zoning & requirements)
You'll love the modern upgrades throughout, making this home truly move-in ready. Enjoy expansive yard space in the front, back, and side yards, ideal for entertaining, gardening, or simply relaxing in your private outdoor retreat.
Parking is easy and flexible with access from both the front driveway and rear lane.
Don't miss your chance to own this gem — where space, privacy, and future potential meet in one of Selkirk’s desirable locations!
- Bathrooms 2
- Bathrooms (Full) 2
- Bedrooms 4
- Building Type One and a Half
- Depth 125.00 ft
- Exterior Stucco
- Floor Space 1300 sqft
- Frontage 67.00 ft
- Gross Taxes $3,085.68
- Neighbourhood R14
- Property Type Residential, Single Family Detached
- Remodelled Bathroom, Electrical, Flooring, Insulation, Other remarks, Roof Coverings, Windows
- Rental Equipment None
- Tax Year 2024
- Features
- Air Conditioning-Central
- Ceiling Fan
- High-Efficiency Furnace
- Main floor full bathroom
- No Pet Home
- No Smoking Home
- Smoke Detectors
- Goods Included
- Dryer
- Refrigerator
- Storage Shed
- Stove
- Window Coverings
- Washer
- Parking Type
- Front Drive Access
- Parking Pad
- Paved Driveway
- Rear Drive Access
- Site Influences
- Corner
- Country Residence
- Back Lane
- Paved Street
- Playground Nearby
- Shopping Nearby
- Public Transportation
- Treed Lot
Rooms
| Level | Type | Dimensions |
|---|---|---|
| Main | Bedroom | 11.17 ft x 7 ft |
| Primary Bedroom | 13 ft x 11.42 ft | |
| Living Room | 13 ft x 10.83 ft | |
| Eat-In Kitchen | 13.83 ft x 11.25 ft | |
| Three Piece Bath | - | |
| Upper | Bedroom | 13.17 ft x 9.25 ft |
| Bedroom | 13.17 ft x 11.58 ft | |
| Three Piece Ensuite Bath | - |


