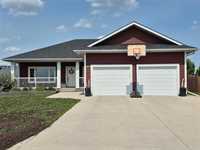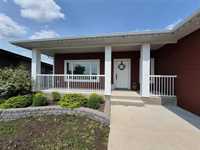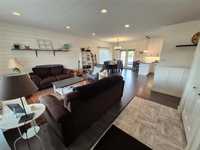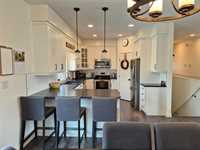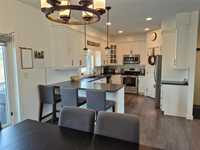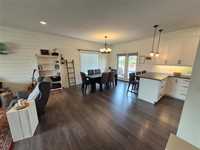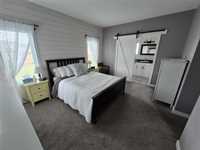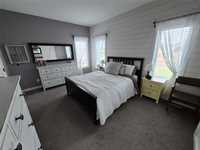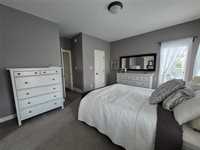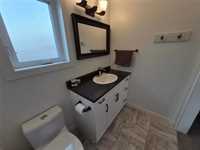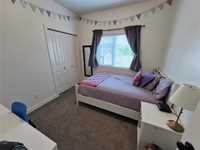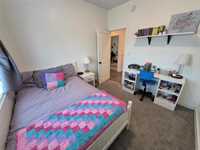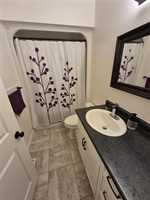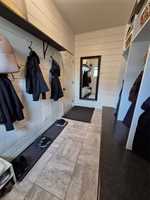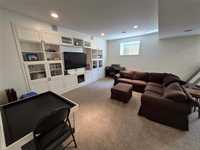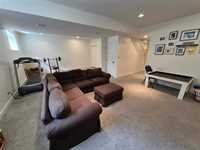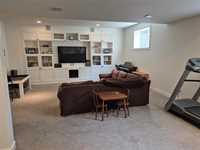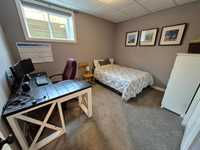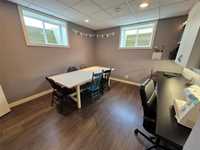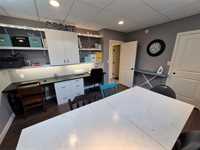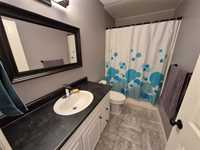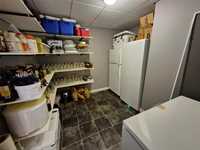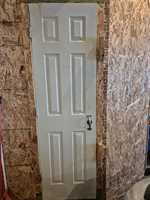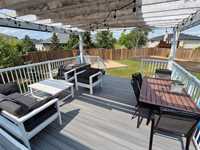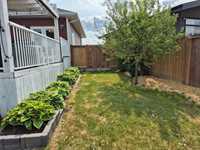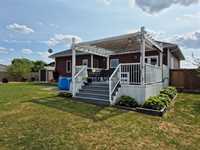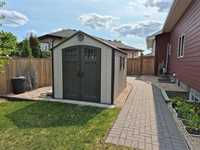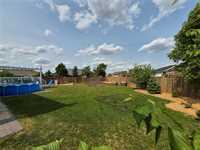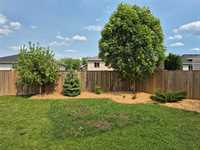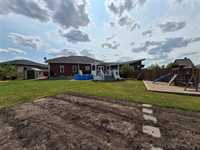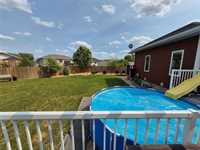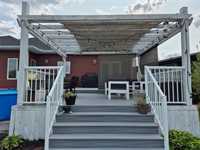
Welcome to this beautifully built, fully finished one-owner home, thoughtfully designed for comfort, style, and everyday living. Nestled on a spacious, fully fenced lot, the outdoor space is a true retreat—featuring a composite deck with pergola, privacy/sun roller shades, large garden, apple trees, storage shed and rough-in for outdoor speakers—perfect for relaxing or entertaining. The home boasts great curb appeal with Hardie board siding and a charming front sitting area. Inside, you'll find 5 bedrooms and 3 full bathrooms, including a primary suite with a walk-in closet and an en-suite. The heart of the home is the open-concept kitchen with soft-close cabinetry, peninsula, ample counter space, and a walk-in pantry. A spacious mudroom with built-in cubbies keeps life organized and the insulated double attached garage includes a cold room for extra storage. The fully finished basement offers even more space with a custom built-in TV wall, built-in surround sound, a hobby room/bedroom with built-in cabinetry and a walk-in closet, plus an additional storage room—ideal for groceries, canning, or seasonal items.
- Basement Development Fully Finished
- Bathrooms 3
- Bathrooms (Full) 3
- Bedrooms 5
- Building Type Bungalow
- Built In 2013
- Exterior Other-Remarks
- Fireplace Insert
- Fireplace Fuel Electric
- Floor Space 1464 sqft
- Frontage 39.00 ft
- Gross Taxes $4,719.13
- Neighbourhood R16
- Property Type Residential, Single Family Detached
- Rental Equipment None
- School Division Hanover
- Tax Year 2024
- Total Parking Spaces 2
- Features
- Air Conditioning-Central
- High-Efficiency Furnace
- Heat recovery ventilator
- Main floor full bathroom
- Microwave built in
- No Pet Home
- No Smoking Home
- Pool above ground
- Sump Pump
- Vacuum roughed-in
- Goods Included
- Blinds
- Dryer
- Dishwasher
- Refrigerator
- Garage door opener
- Garage door opener remote(s)
- Microwave
- Play structure
- Storage Shed
- Stove
- Washer
- Water Softener
- Parking Type
- Double Attached
- Front Drive Access
- Garage door opener
- Insulated
- Site Influences
- Fenced
- Fruit Trees/Shrubs
- Vegetable Garden
- Golf Nearby
- Landscaped deck
- Playground Nearby
- Private Yard
- Shopping Nearby
Rooms
| Level | Type | Dimensions |
|---|---|---|
| Main | Living Room | 13.76 ft x 16 ft |
| Kitchen | 10.89 ft x 15.36 ft | |
| Dining Room | 9.26 ft x 13.05 ft | |
| Primary Bedroom | 11.42 ft x 14.65 ft | |
| Bedroom | 9.62 ft x 10.87 ft | |
| Bedroom | 9.45 ft x 9.97 ft | |
| Mudroom | 5.79 ft x 11.95 ft | |
| Four Piece Bath | 4.93 ft x 8.28 ft | |
| Four Piece Ensuite Bath | 5 ft x 9.05 ft | |
| Walk-in Closet | 4.17 ft x 6.22 ft | |
| Basement | Bedroom | 9.76 ft x 12.06 ft |
| Bedroom | 12.15 ft x 14.22 ft | |
| Recreation Room | 18.2 ft x 27.17 ft | |
| Laundry Room | 9.35 ft x 9.62 ft | |
| Storage Room | 9.73 ft x 10.12 ft | |
| Four Piece Bath | 4.92 ft x 9.52 ft |


