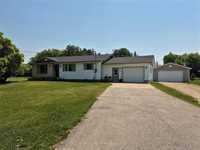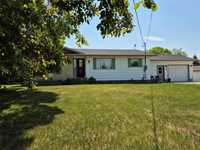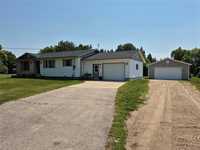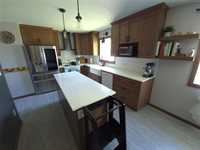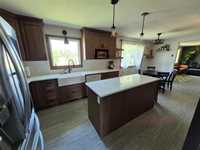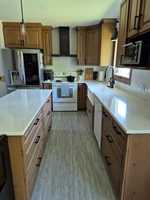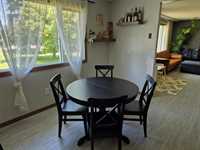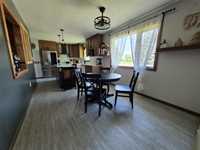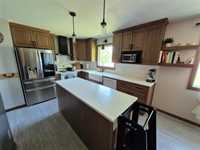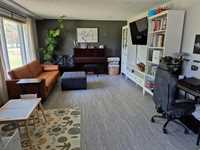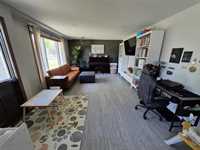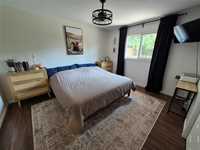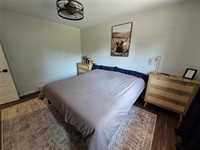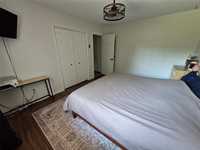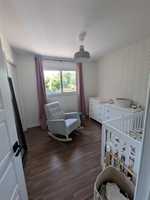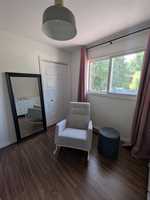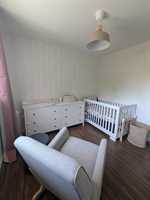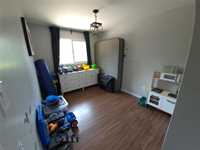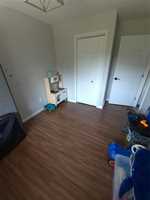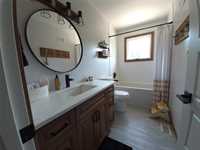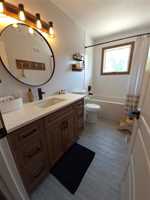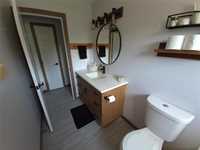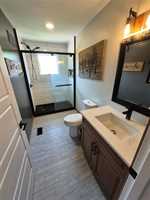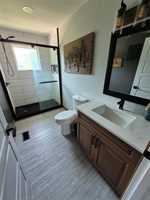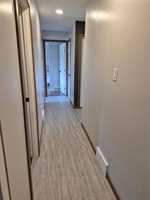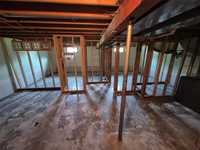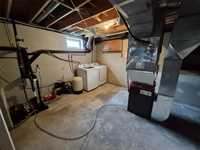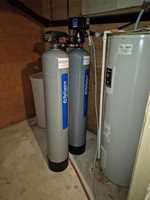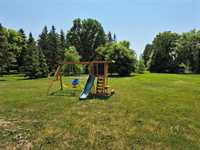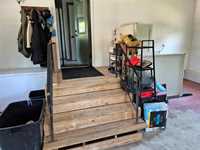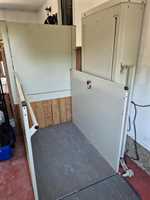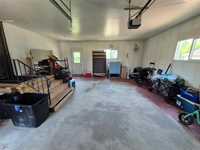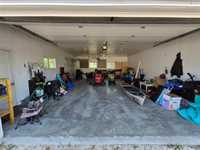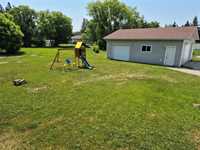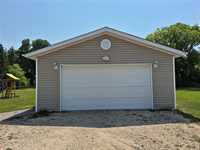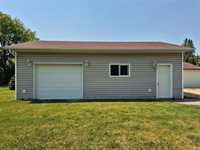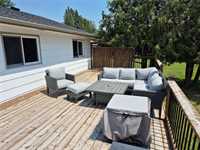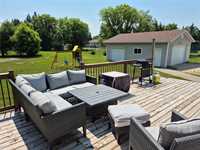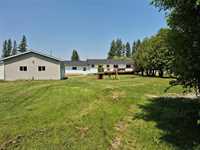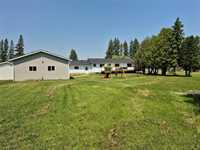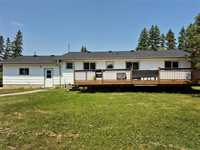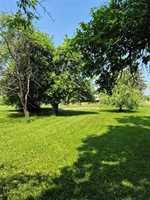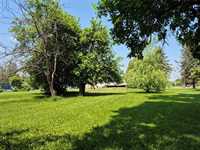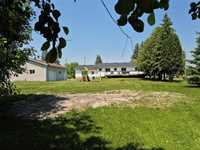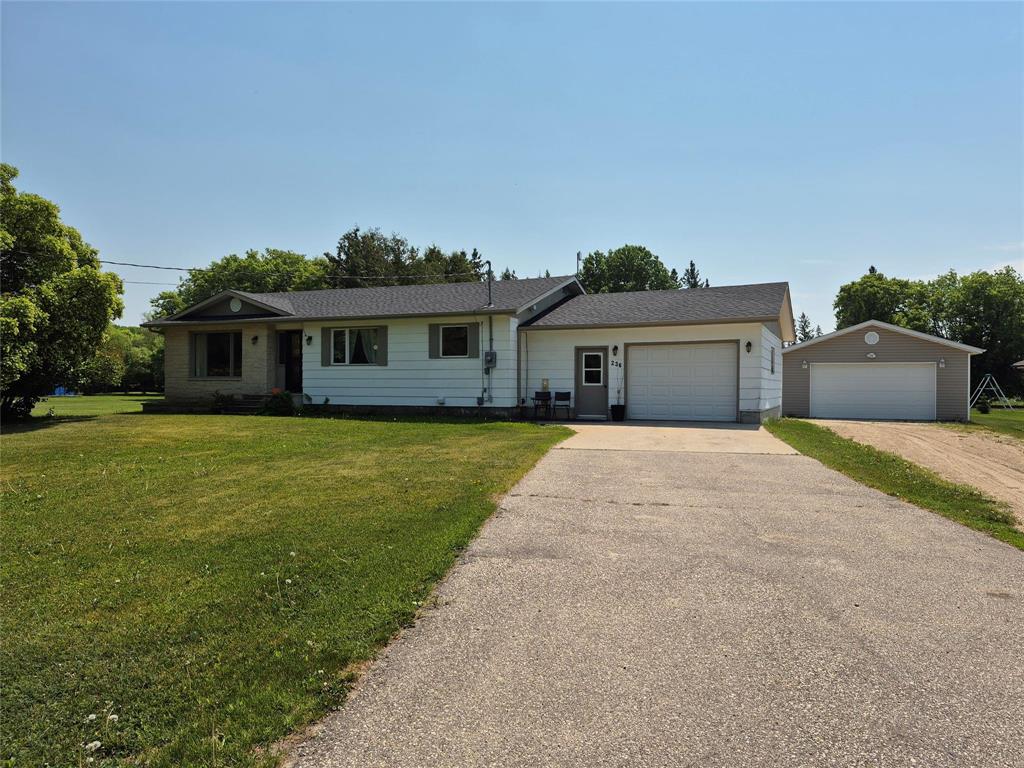
Step into this beautifully updated bungalow and be greeted by a stunning kitchen that’s sure to impress. Featuring rich Knotty Alder cabinets with soft-close drawers, quartz countertops, a spacious island with ample storage, and a built-in coffee bar, this kitchen is the heart of the home. The open concept layout flows seamlessly into the bright and welcoming living room. The main level offers three comfortable bedrooms, two full bathrooms and triple-pane windows throughout. Downstairs, the basement includes a rec area, cold storage, laundry room and it's been thoughtfully framed for two additional bedrooms with generous closets-just waiting for your finishing touch. Outside, enjoy a park-like setting on the 100' x 300' lot. Whether you’re relaxing on the deck, gathering around the fire pit, kids having fun on the play structure or working on projects in the detached workshop. There's two heated garages: a 22’ x 24’ attached garage and a 24’ x 32’ double detached garage/workshop with two overhead doors-perfect for hobbyists or extra storage. Recent upgrades include new shingles, central air conditioner, furnace, sump pump & washer and dryer. Located within walking distance to school & local amenities.
- Basement Development Partially Finished
- Bathrooms 2
- Bathrooms (Full) 2
- Bedrooms 5
- Building Type Bungalow
- Depth 300.00 ft
- Exterior Stone, Vinyl, Wood Siding
- Floor Space 1260 sqft
- Frontage 100.00 ft
- Gross Taxes $2,455.19
- Neighbourhood R17
- Property Type Residential, Single Family Detached
- Remodelled Furnace, Other remarks, Roof Coverings
- Rental Equipment None
- Tax Year 2024
- Features
- Air Conditioning-Central
- Deck
- Main floor full bathroom
- No Pet Home
- No Smoking Home
- Smoke Detectors
- Sump Pump
- Workshop
- Goods Included
- Dryer
- Dishwasher
- Refrigerator
- Garage door opener
- Garage door opener remote(s)
- Play structure
- Stove
- Washer
- Water Softener
- Parking Type
- Single Attached
- Double Detached
- Front Drive Access
- Heated
- Insulated
- Workshop
- Site Influences
- Vegetable Garden
- Landscape
- Paved Street
- Shopping Nearby
- Treed Lot
Rooms
| Level | Type | Dimensions |
|---|---|---|
| Main | Eat-In Kitchen | 9.95 ft x 23.41 ft |
| Living Room | 13.34 ft x 19.22 ft | |
| Primary Bedroom | 10.96 ft x 13.33 ft | |
| Bedroom | 9.93 ft x 9.43 ft | |
| Bedroom | 8.75 ft x 13.31 ft | |
| Three Piece Bath | 5.08 ft x 10.98 ft | |
| Three Piece Bath | 4.91 ft x 9.93 ft | |
| Basement | Bedroom | 12.01 ft x 14.5 ft |
| Bedroom | 11.03 ft x 11.47 ft | |
| Laundry Room | 12.12 ft x 12.69 ft | |
| Recreation Room | 19.73 ft x 13.12 ft | |
| Cold Room | 5.62 ft x 7.22 ft |


