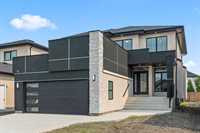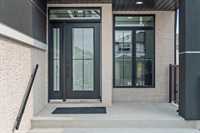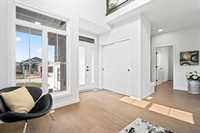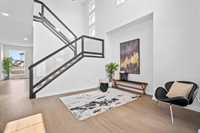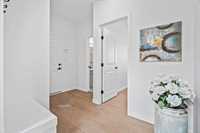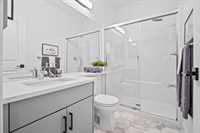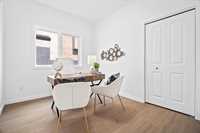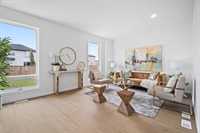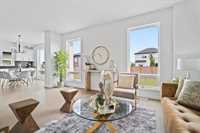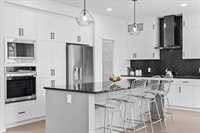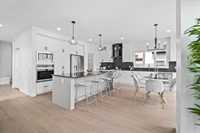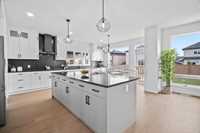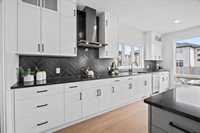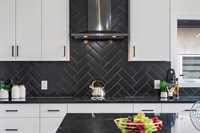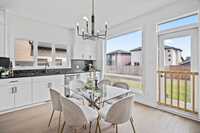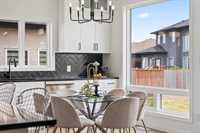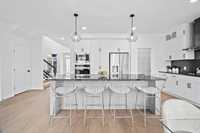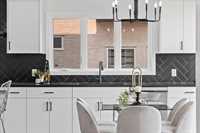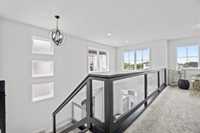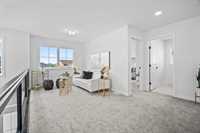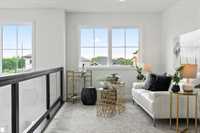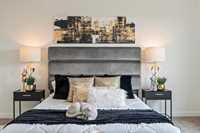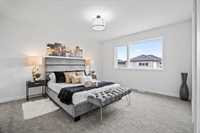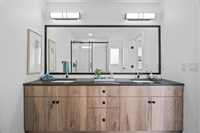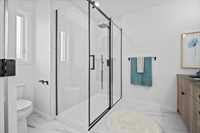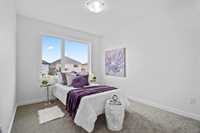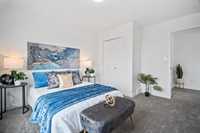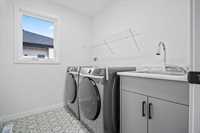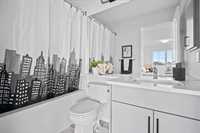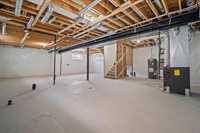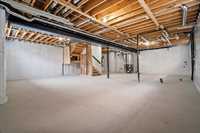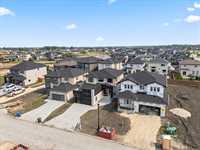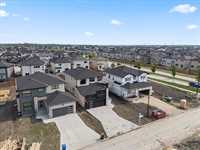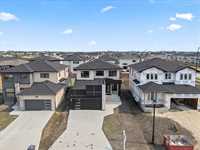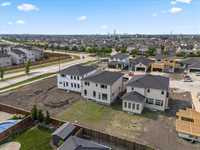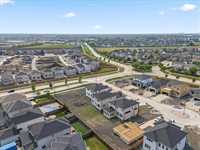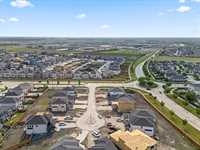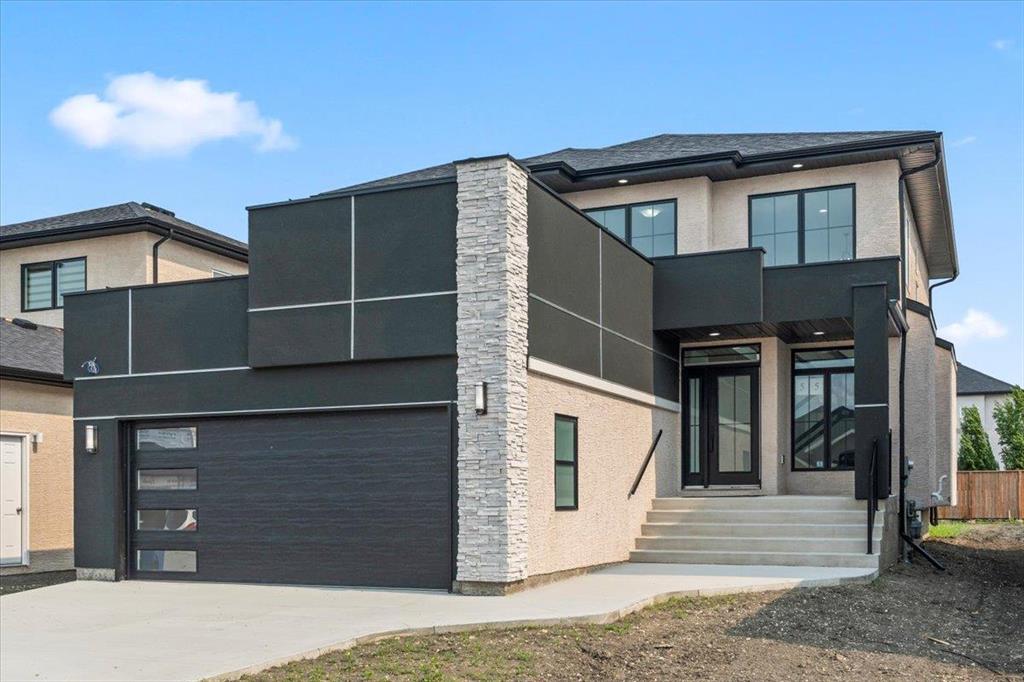
S/S NOW, OFFERS ANYTIME. Welcome to 55 Jontz Cove. Recently built by Avanti Custom Home and NEVER BEEN LIVED IN. Located on new street steps away from Ward Ave, this architecturally enhanced home was custom design to fulfil modern lifestyle. Stepping in from front door, you will be welcomed by 18 Feet tall ceiling bringing in tone of natural light. The main floor FULL BATH AND BEDROOM is perfect for growing families. If you love to entertain, you will love the Kitchen in this house. It includes tone of cabinetry oversized till ceiling, built-in appliances, nine feet island, Quartz counter-tops and premium backsplash. Second floor Master bedroom is strategically positioned towards rear corner of the home, it features large WIC and designer ensuite. Two more Bedrooms serviced by full bathroom, laundry room and Loft completes the second floor. Premium Glass railing with wood buildout is the main highlight of this magnificent charm. Basement is built on piles and feature nine feet tall walls, PLUS SIDE DOOR ACCESS FOR PRIVACY. House is located walking distance to Sage Creek's new school, parks and trails. Available for Possession right away.
- Basement Development Insulated
- Bathrooms 3
- Bathrooms (Full) 3
- Bedrooms 4
- Building Type Two Storey
- Built In 2024
- Exterior Stone, Stucco
- Floor Space 2202 sqft
- Neighbourhood Sage Creek
- Property Type Residential, Single Family Detached
- Rental Equipment None
- School Division Louis Riel (WPG 51)
- Tax Year 2024
- Features
- Closet Organizers
- Central Exhaust
- Exterior walls, 2x6"
- Hood Fan
- High-Efficiency Furnace
- Heat recovery ventilator
- Laundry - Second Floor
- Main floor full bathroom
- Microwave built in
- Smoke Detectors
- Sump Pump
- Goods Included
- Dryer
- Dishwasher
- Refrigerator
- Microwave
- Stove
- Washer
- Parking Type
- Double Attached
- Site Influences
- Other/remarks
- Playground Nearby
- Shopping Nearby
Rooms
| Level | Type | Dimensions |
|---|---|---|
| Main | Three Piece Bath | - |
| Bedroom | 10.75 ft x 9 ft | |
| Eat-In Kitchen | 15.6 ft x 20.58 ft | |
| Great Room | 17.8 ft x 13 ft | |
| Living Room | 12.43 ft x 11.75 ft | |
| Office | - | |
| Upper | Four Piece Bath | - |
| Four Piece Ensuite Bath | - | |
| Bedroom | 11.08 ft x 12.83 ft | |
| Bedroom | 9.42 ft x 13.75 ft | |
| Primary Bedroom | 12.5 ft x 14 ft | |
| Laundry Room | - | |
| Loft | 9 ft x 10.92 ft |


