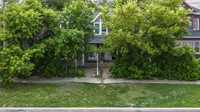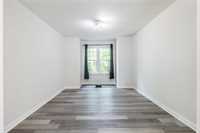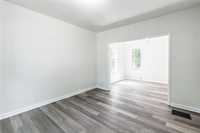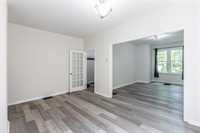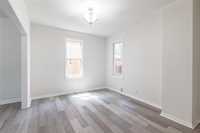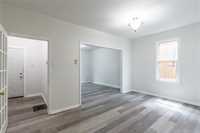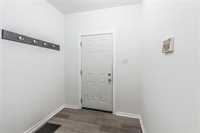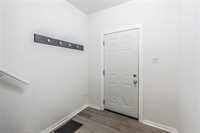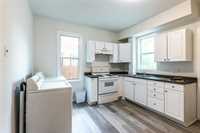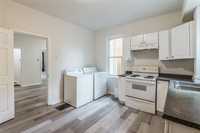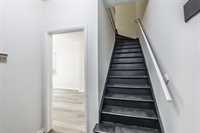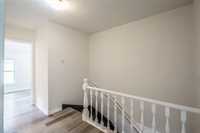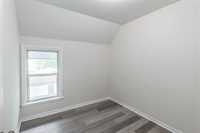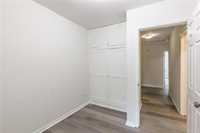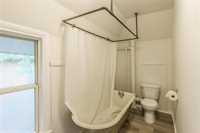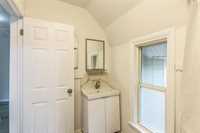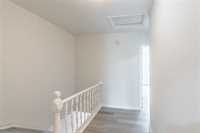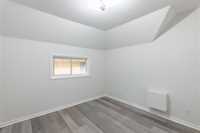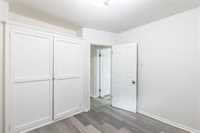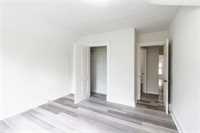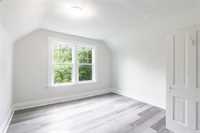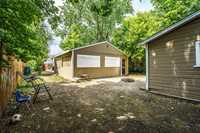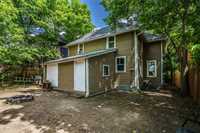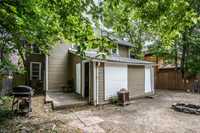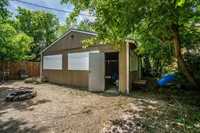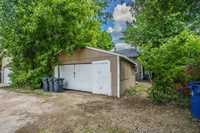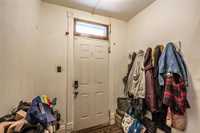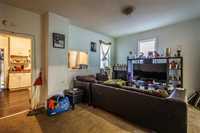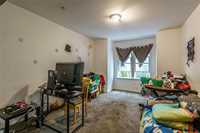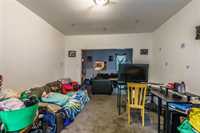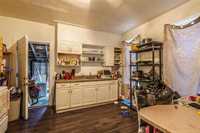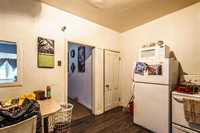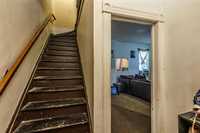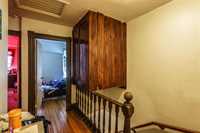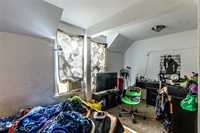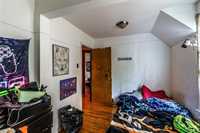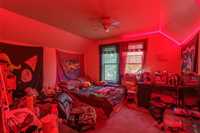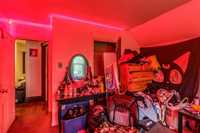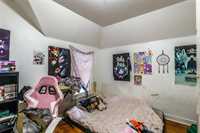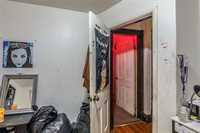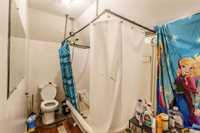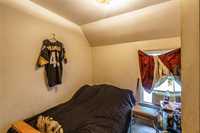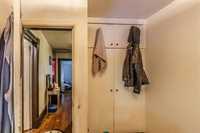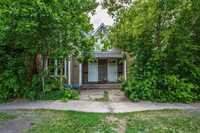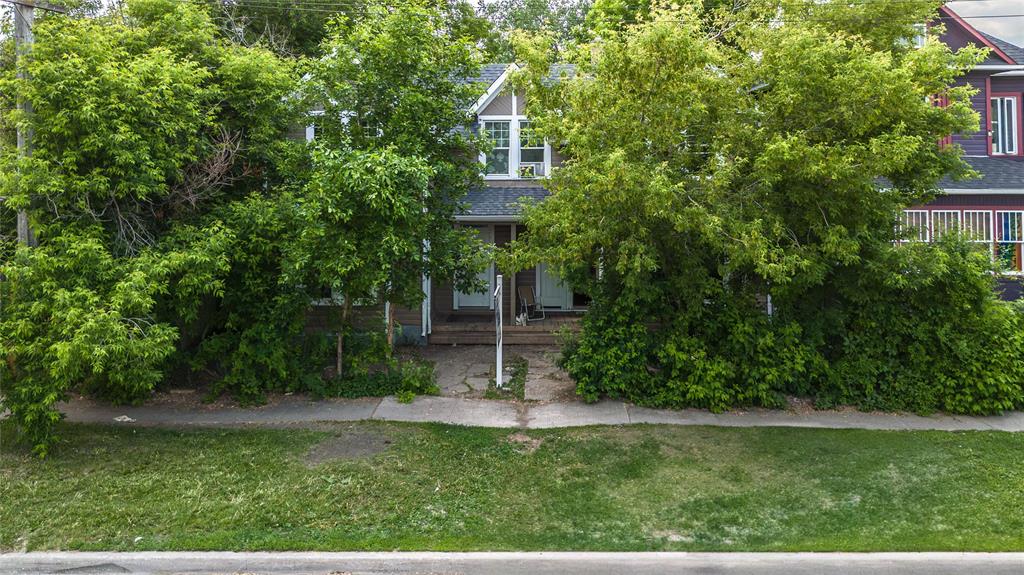
SS now, offers as received** Rare Duplex Opportunity –Updated & Fully Separately Metered. Fantastic chance to own both sides of a large side-by-side duplex, each with separate utilities (water, hydro, gas – tenants pay all). Each unit is approx. 1,300 square feet. Unit 212: 3 beds, 1 bath – vacant and move-in ready. Features include luxury vinyl plank flooring, PVC windows, updated bathroom plumbing, high-efficiency furnace, newer electric hot water tank, and spray foam insulated basement. Unit 214: 4 beds, 1 bath – leased at $1,250/month (net) + all utils until Nov 30, 2025. Includes hardwood flooring, PVC windows, updated plumbing, newer high-efficiency furnace, newer electric hot water tank, and spray foam insulated basement. Recent upgrades: New roof (2025), re-insulated attic, soffits/fascia/eavestroughs, some new windows, spray-foamed insulated basements with fireproof coating, and both hot water tanks converted to electric. Live in one unit and rent the other or add to your investment portfolio!
- Bathrooms 2
- Bathrooms (Full) 2
- Bedrooms 7
- Building Type Two Storey
- Depth 111.00 ft
- Exterior Wood Siding
- Floor Space 2566 sqft
- Frontage 50.00 ft
- Gross Taxes $3,205.86
- Neighbourhood Point Douglas
- Property Type Residential, Duplex
- Rental Equipment None
- School Division Winnipeg (WPG 1)
- Tax Year 24
- Parking Type
- Double Detached
- Site Influences
- Playground Nearby
- Private Yard
- Shopping Nearby
Rooms
| Level | Type | Dimensions |
|---|---|---|
| Main | Living Room | 11.67 ft x 12.75 ft |
| Eat-In Kitchen | 12.58 ft x 11.42 ft | |
| Living Room | 12 ft x 12.25 ft | |
| Eat-In Kitchen | 13.5 ft x 11.33 ft | |
| Dining Room | 10.58 ft x 15.58 ft | |
| Upper | Four Piece Bath | - |
| Primary Bedroom | 11.58 ft x 11.26 ft | |
| Bedroom | 9.5 ft x 10 ft | |
| Bedroom | 7.75 ft x 8 ft | |
| Bedroom | 8 ft x 14 ft | |
| Four Piece Bath | - | |
| Primary Bedroom | 11.75 ft x 11.5 ft | |
| Bedroom | 8 ft x 14 ft | |
| Bedroom | 10 ft x 11 ft |


