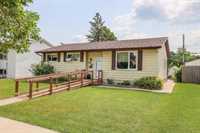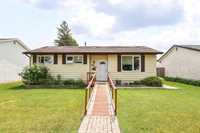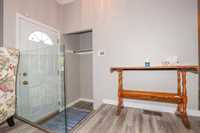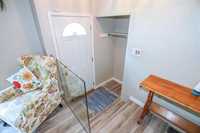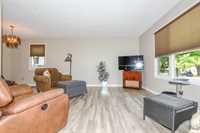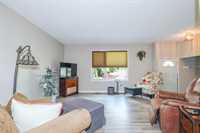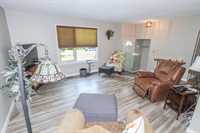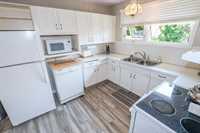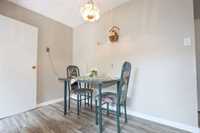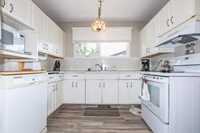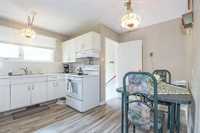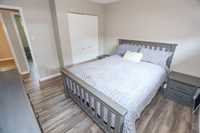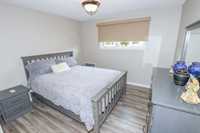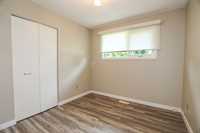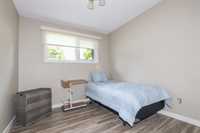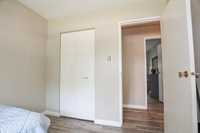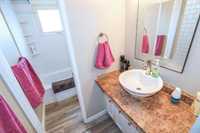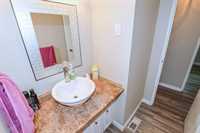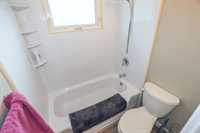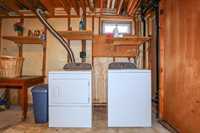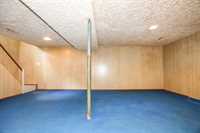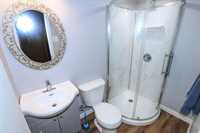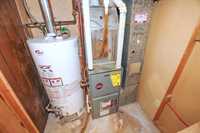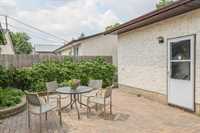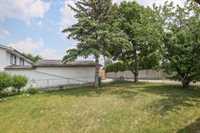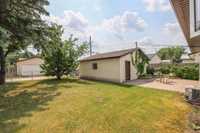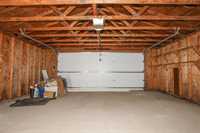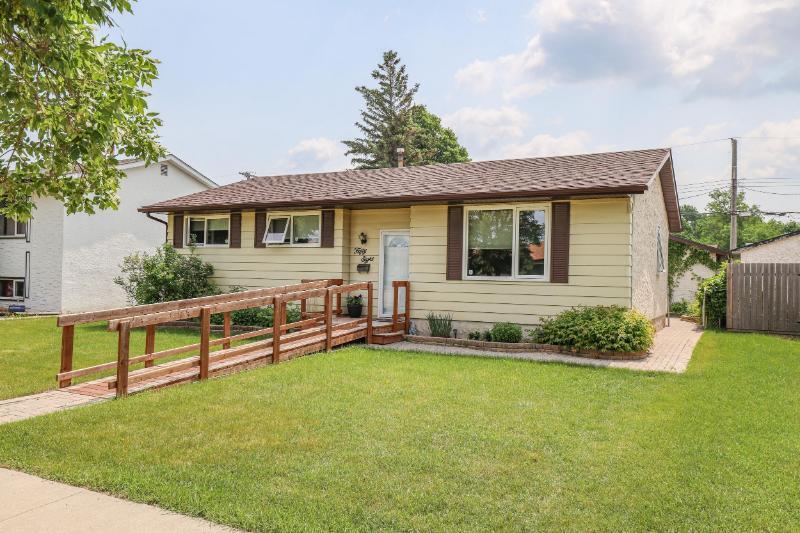
S S 06/13 after 12:00noon...OFFERS TUE...06/17 after 07:00PM. Don't pass this one by. Welcome to 58 Abbotsford Cres. in the heart of Meadowood. Close to St. Vital Mall, schools, public transportation and all amenities. 1040 Sq. Ft. 3 bedroom bungalow with partly finished lower level. L shaped living room dining combo, eat-in kitchen. Roof replaced in 2022 house and garage, windows within the last 10 years, newer front doors. Double detached 24x22 garage/opener, exterior patio. Upgrades include high efficient furnace 2022. Newer flooring throughout. All appliances included. alarm is not monitored and is sold (as is) central air. Maintenance free exterior includes Aluminum siding, stucco and metal soffits. Call for more info.
- Basement Development Partially Finished
- Bathrooms 2
- Bathrooms (Full) 2
- Bedrooms 4
- Building Type Bungalow
- Built In 1971
- Exterior Aluminum Siding, Metal, Stucco
- Floor Space 1040 sqft
- Frontage 55.00 ft
- Gross Taxes $4,155.44
- Neighbourhood Meadowood
- Property Type Residential, Single Family Detached
- Remodelled Bathroom, Flooring, Furnace, Roof Coverings, Windows
- Rental Equipment None
- School Division Winnipeg (WPG 1)
- Tax Year 24
- Features
- Air Conditioning-Central
- Hood Fan
- Main floor full bathroom
- Goods Included
- Alarm system
- Blinds
- Dryer
- Dishwasher
- Refrigerator
- Garage door opener
- Microwave
- Stove
- Window Coverings
- Washer
- Parking Type
- Double Detached
- Site Influences
- Fenced
- Back Lane
- Paved Lane
- Low maintenance landscaped
- Landscaped patio
- Paved Street
- Shopping Nearby
- Public Transportation
Rooms
| Level | Type | Dimensions |
|---|---|---|
| Main | Living Room | 18.4 ft x 12.1 ft |
| Dining Room | 8.11 ft x 8.8 ft | |
| Kitchen | 11.01 ft x 10.1 ft | |
| Primary Bedroom | 12.2 ft x 11.01 ft | |
| Bedroom | 9.1 ft x 8.1 ft | |
| Bedroom | 9.1 ft x 8.1 ft | |
| Four Piece Bath | - | |
| Lower | Bedroom | 11.1 ft x 8.1 ft |
| Storage Room | 10.8 ft x 9.8 ft | |
| Recreation Room | 19.1 ft x 19.5 ft | |
| Laundry Room | 16.2 ft x 13.6 ft | |
| Three Piece Bath | - |



