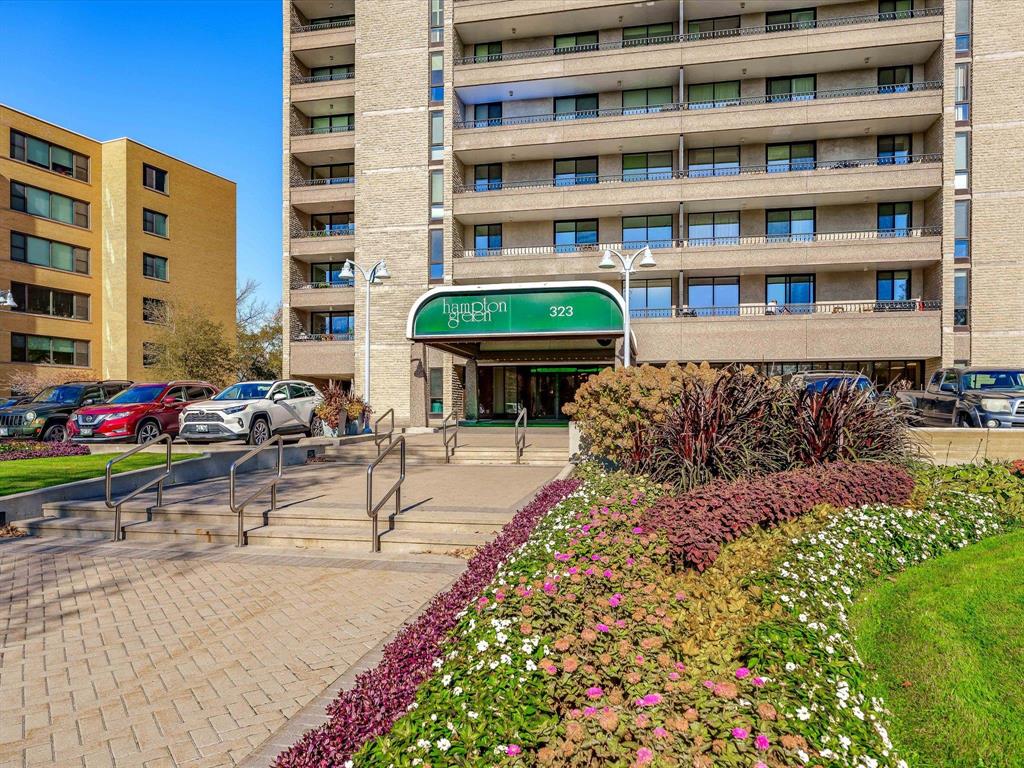Century 21 Bachman & Associates
360 McMillan Avenue, Winnipeg, MB, R3L 0N2

This spacious, bright, & inviting living space underwent a meticulous renovation in 2020, transforming it into a modern urban retreat. The suite is an open-concept layout which is enhanced by LVP flooring, a drop ceiling w/inset lighting, creating a warm & contemporary ambiance. The kitchen boasts custom finishes, including soft-touch cabinets & drawers, floating shelving, & a solid surface countertop w/breakfast bar, Both bathrooms have been updated w/newer flooring, tile, & vanities, offering a spa-like experience. The BR"s feature custom electric blinds. Step outside onto either of the 2 balconies to enjoy river & city views—ideal for morning coffee or evening relaxation. The building offers a remodelled gym & lounge, perfect for fitness enthusiasts & social gatherings. Rest easy w/24-hour security & concierge services, who are ready to assist w/parking your car or unloading your groceries. Other conveniences include storage rooms for luggage, suitcases & a freezer room. During the winter season, the concierge will pick up & store your patio furniture. This thoughtfully designed building is modern living w/exceptional amenities, offering a lifestyle of comfort & convenience.
| Level | Type | Dimensions |
|---|---|---|
| Main | Living Room | 16.58 ft x 13.58 ft |
| Dining Room | 16.58 ft x 13.58 ft | |
| Kitchen | 11.75 ft x 10.25 ft | |
| Primary Bedroom | 15.08 ft x 12.75 ft | |
| Bedroom | 13.58 ft x 11.08 ft | |
| Four Piece Ensuite Bath | 9.08 ft x 4.92 ft | |
| Four Piece Bath | - |