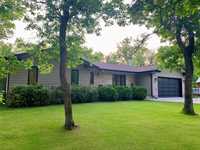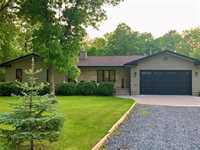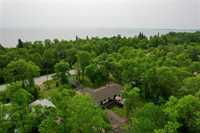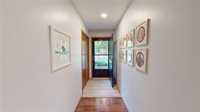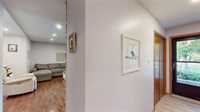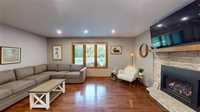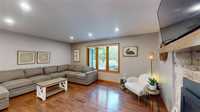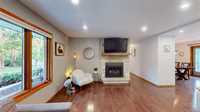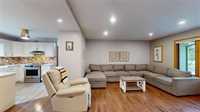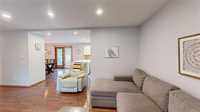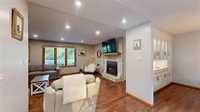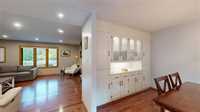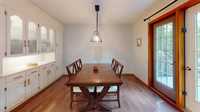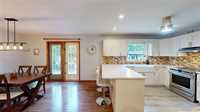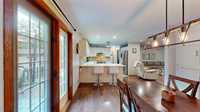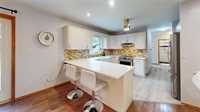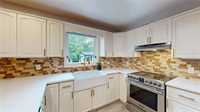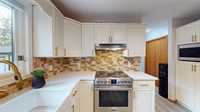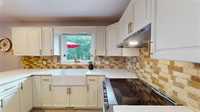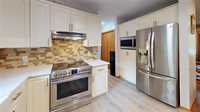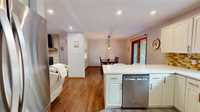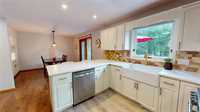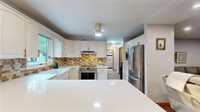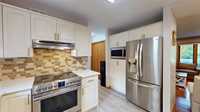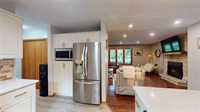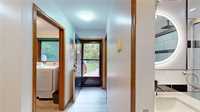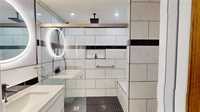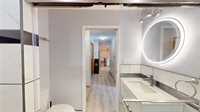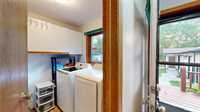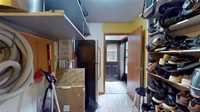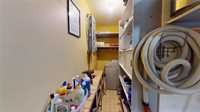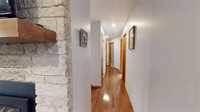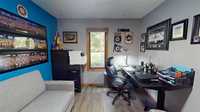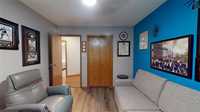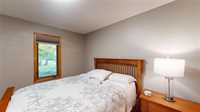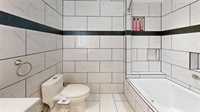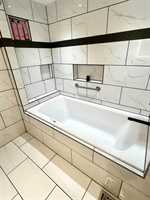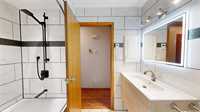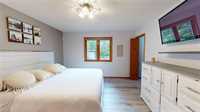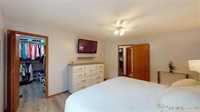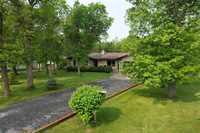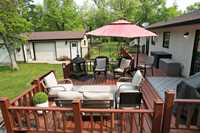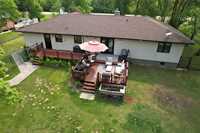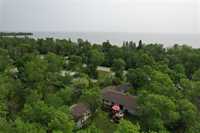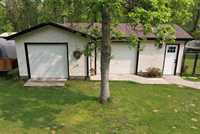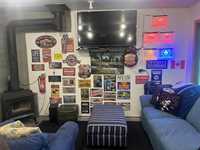An unbeatable location, just steps to the lake and the famous Dunnottar piers & beaches. Beautifully updated 3 bedroom, 2 bath home located in the quiet lakeside community of Ponemah. Just 5 minutes from Winnipeg Beach & 40 minutes to Winnipeg. Set on a treed and landscaped 0.88 acre lot this move in ready home is perfect for families, retirees, or anyone seeking peaceful lakeside living. Check out the virtual our and aerial video for a closer look. A gracious foyer with large coat closet leads to an open living area featuring stone gas fireplace, inset lighting and newer hardwood floors. Family sized dining room with lighted cabinets and doors to back deck that offer a peaceful view. Renovated kitchen offers breakfast bar, quartz countertops, stainless steel appliances and an abundance of cabinetry. Laundry and storage rooms off kitchen. Generous bedrooms and excellent closet space. Primary bedroom features walk in closet and lots of room for a large bedroom suite. Two recently remodeled spa-inspired bathrooms. Central air and vacuum, piled foundation. Insulated double attached garage & double detached garage/workshop to store your toys! Lots of extra parking. Fenced yard with firepit, shed and deck.
- Bathrooms 2
- Bathrooms (Full) 2
- Bedrooms 3
- Building Type Bungalow
- Built In 1995
- Depth 320.00 ft
- Exterior Stone, Stucco
- Fireplace Stone
- Fireplace Fuel Gas
- Floor Space 1720 sqft
- Frontage 120.00 ft
- Gross Taxes $4,575.24
- Neighbourhood Dunnottar
- Property Type Residential, Single Family Detached
- Remodelled Bathroom, Flooring, Kitchen, Other remarks, Roof Coverings
- Rental Equipment None
- School Division Evergreen
- Tax Year 2024
- Features
- Air Conditioning-Central
- Deck
- Jetted Tub
- Laundry - Main Floor
- No Smoking Home
- Sump Pump
- Workshop
- Goods Included
- Dryer
- Dishwasher
- Refrigerator
- Garage door opener
- Storage Shed
- Stove
- Vacuum built-in
- Washer
- Parking Type
- Double Attached
- Double Detached
- Front Drive Access
- Garage door opener
- Insulated
- Site Influences
- Country Residence
- Fenced
- Landscaped deck
- Shopping Nearby
- Treed Lot
Rooms
| Level | Type | Dimensions |
|---|---|---|
| Main | Living Room | 17.5 ft x 14 ft |
| Dining Room | 14 ft x 13 ft | |
| Eat-In Kitchen | 11.5 ft x 9.75 ft | |
| Laundry Room | 7 ft x 7 ft | |
| Three Piece Bath | 7 ft x 6.25 ft | |
| Storage Room | 9.75 ft x 7 ft | |
| Bedroom | 12.5 ft x 9.75 ft | |
| Bedroom | 12.5 ft x 11 ft | |
| Primary Bedroom | 15.5 ft x 12.25 ft | |
| Three Piece Bath | 8 ft x 7.5 ft | |
| Foyer | 11 ft x 4 ft |


