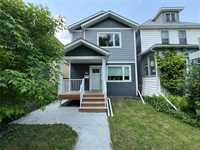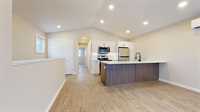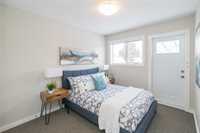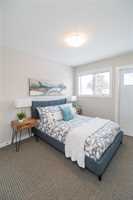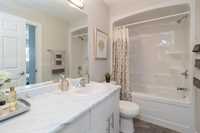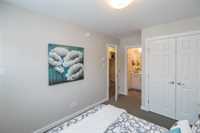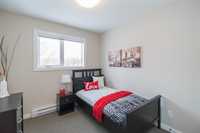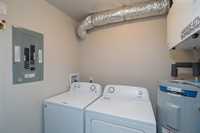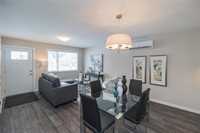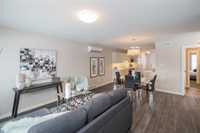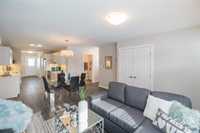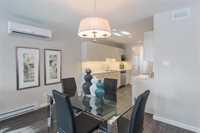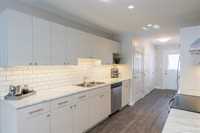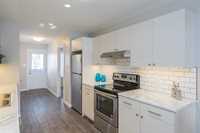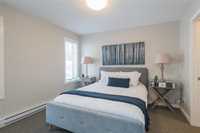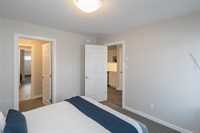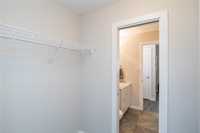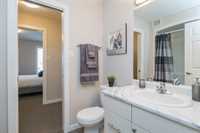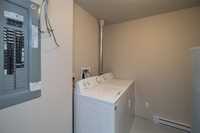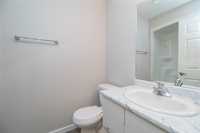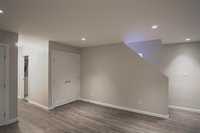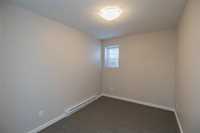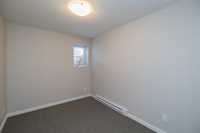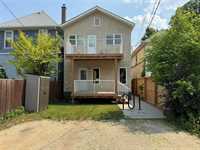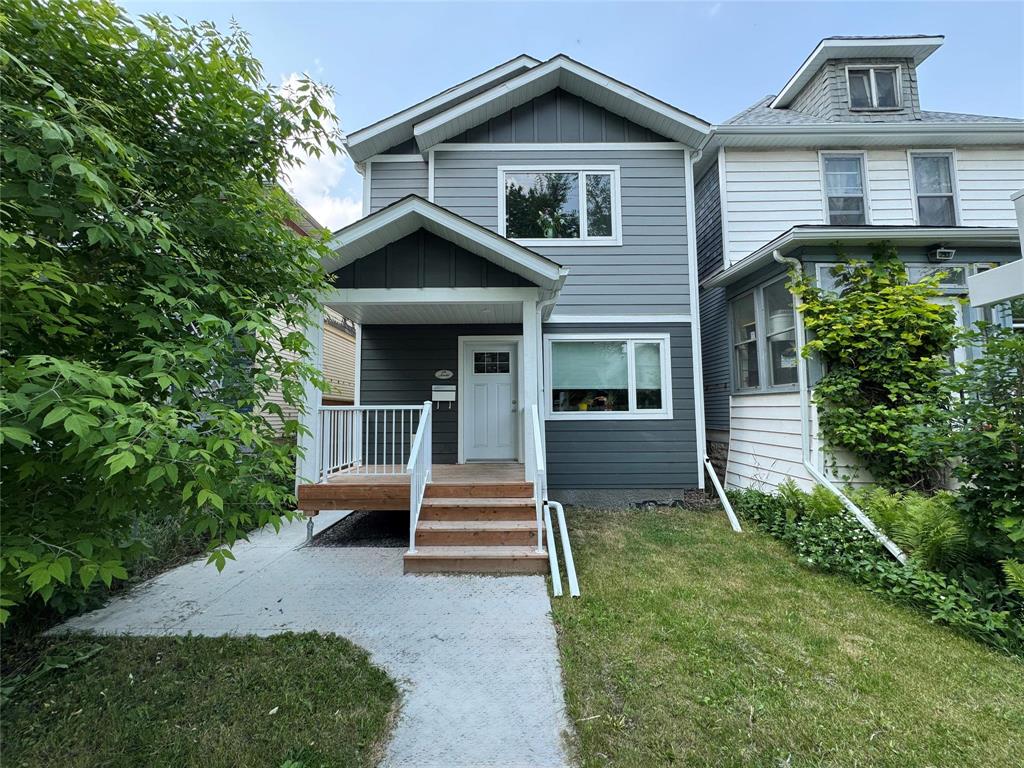
Offers reviewed as received. 24-hour notice required for all showings. Welcome to 295 Arnold Avenue, a fully self-contained duplex offering strong rental income in one of Winnipeg’s most desirable and walkable neighbourhoods. The main floor unit (with finished basement) features 3 spacious bedrooms, 2 full bathrooms, a bright and open living area, functional kitchen and rec space — ideal for families or shared living. The upper suite, with its own private side entrance, includes 2 bedrooms and 1 full bathroom, offering excellent privacy and flexibility for tenants. Both units are equipped with separate hydro meters, in-suite laundry, and dedicated parking off the rear lane. Situated within walking distance from rapid transit, shopping, dining, and green space, this location is a strong draw for both tenants and owner-occupiers. Turn-key and income-generating, this property is an excellent addition to any real estate portfolio: Main unit rented at $2,150/month + utilities and the Upper unit is rented for $1,600/month + utilities through 2025/26. Interior photos are of a similar property. Call your agent today for more information!
- Basement Development Fully Finished
- Bathrooms 3
- Bathrooms (Full) 3
- Bedrooms 5
- Building Type Two Storey
- Built In 2020
- Exterior Stucco
- Floor Space 1592 sqft
- Gross Taxes $7,054.36
- Neighbourhood Lord Roberts
- Property Type Residential, Duplex
- Rental Equipment None
- School Division Winnipeg (WPG 1)
- Tax Year 2025
- Total Parking Spaces 2
- Features
- Air conditioning wall unit
- Balcony - One
- Deck
- Engineered Floor Joist
- Exterior walls, 2x6"
- Heat recovery ventilator
- Main floor full bathroom
- Sump Pump
- Goods Included
- Blinds
- Dryers - Two
- Dishwashers - Two
- Fridges - Two
- Microwaves - Two
- Stoves - Two
- Washers - Two
- Parking Type
- Parking Pad
- Plug-In
- Rear Drive Access
- Site Influences
- Back Lane
- Paved Street
- Playground Nearby
- Shopping Nearby
- Public Transportation
Rooms
| Level | Type | Dimensions |
|---|---|---|
| Basement | Bedroom | 7.67 ft x 12 ft |
| Bedroom | 7.67 ft x 12 ft | |
| Four Piece Bath | - | |
| Recreation Room | 16.75 ft x 14.58 ft | |
| Main | Living/Dining room | 12.83 ft x 14.83 ft |
| Kitchen | 8.42 ft x 13.83 ft | |
| Primary Bedroom | 11 ft x 11.17 ft | |
| Four Piece Bath | - | |
| Upper | Bedroom | 8.58 ft x 11.33 ft |
| Primary Bedroom | 9.08 ft x 13.58 ft | |
| Living Room | 15 ft x 11.08 ft | |
| Eat-In Kitchen | 8.33 ft x 9.08 ft | |
| Four Piece Bath | - |


