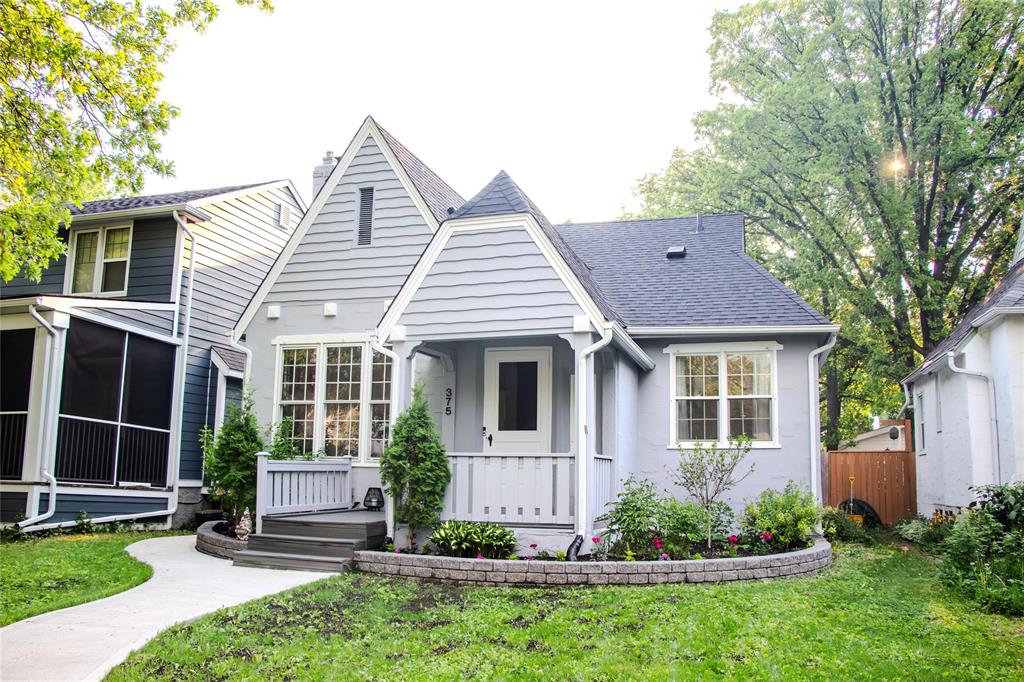RE/MAX Performance Realty
942 St. Mary's Road, Winnipeg, MB, R2M 3R5

S/S June 11th - Offers June 17th after 5:00 pm. Fall in love with this picture-perfect 2-bedroom bungalow in coveted North River Heights! A sun-splashed kitchen—showcasing vaulted ceilings and twin skylights—flows into an elegant living-dining room anchored by a classic wood-burning fireplace. The home offers worry-free living thanks to a long list of recent upgrades: refreshed bathroom, newer windows, updated electrical, and newer roof & eaves. Hardwood floors gleam after a professional 2021 refinish, while a stylish kitchen makeover that same year keeps meal prep effortless. Step outside to a west-facing, beautifully landscaped yard featuring an interlocking-stone patio, covered back porch, and oversized single garage with bonus parking pad. Thoughtful touches—gutter guards (2018), front porch deck (2020), new concrete walkway and raised flower-bed walls (2024), exterior paint (2025)—add extra polish. The fireplace and chimney were professionally cleaned and inspected in December of 2021 for added peace of mind. Whether you’re a first-time buyer, downsizer, or simply seeking a cozy retreat, this move-in-ready gem delivers comfort, character, and unbeatable location.
| Level | Type | Dimensions |
|---|---|---|
| Main | Living Room | 17 ft x 12 ft |
| Eat-In Kitchen | 13.8 ft x 12 ft | |
| Primary Bedroom | 14.3 ft x 10 ft | |
| Bedroom | 12 ft x 10 ft | |
| Porch | 9 ft x 7 ft | |
| Four Piece Bath | - | |
| Basement | Recreation Room | 19 ft x 12 ft |
| Storage Room | 8 ft x 8 ft | |
| Utility Room | 7 ft x 7 ft | |
| Laundry Room | 6 ft x 5 ft |