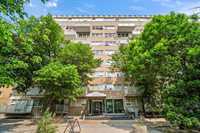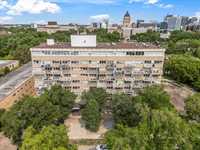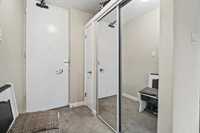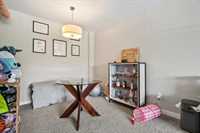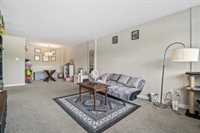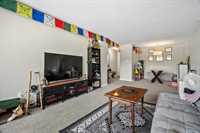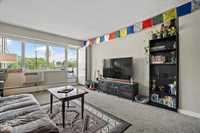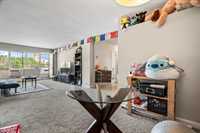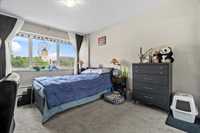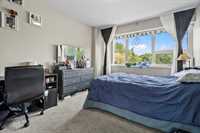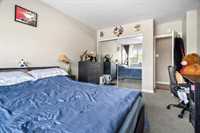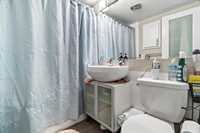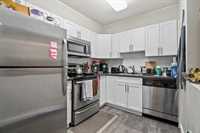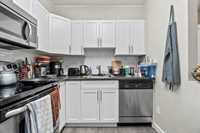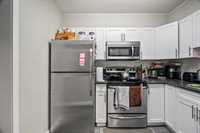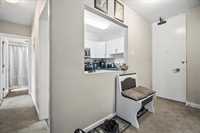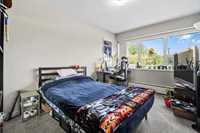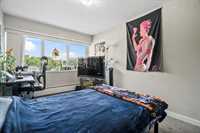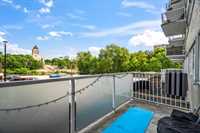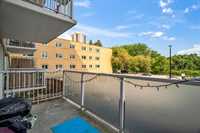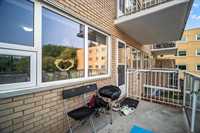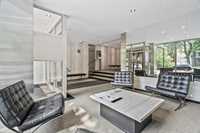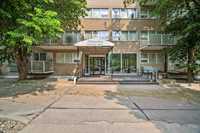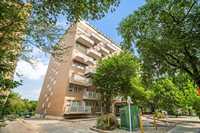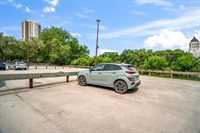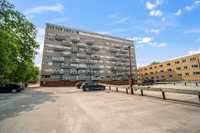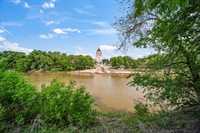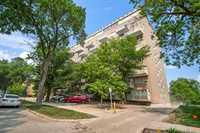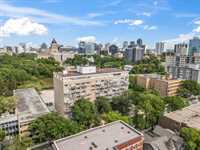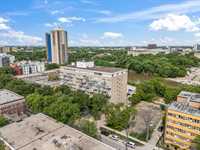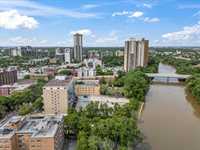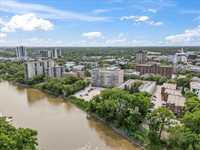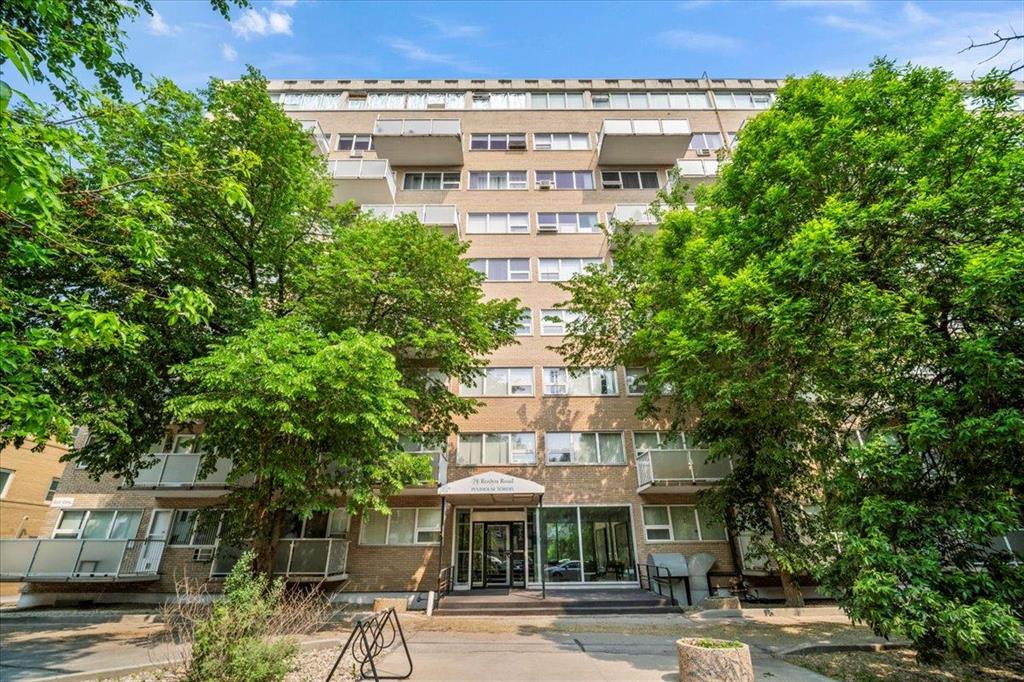
Offers as Received.
Perfect opportunity for an investor or first time buyer!
Experience luxury condo living in the heart of Osborne Village at 202-71 Roslyn Road with this beautiful 2 Bedroom, 1 Bathroom unit offering modern comfort and style all in a solid concrete building. Kitchen features stainless steel appliances. Spacious living room area with large windows that allow plenty of sun and a beautiful view of Winnipeg's Legislative building and the Golden Boy perched on top.
The unit comes with one designated outdoor plug in parking stall, a storage locker, and stunning river views. Heat and water as well as snow removal and landscaping are included in the condo fees. Excellent Osborne Village location, just steps to some of Winnipeg's best restaurants, bars, coffee shops, grocery store, playground, splash pad and much more.
Don't miss your opportunity—schedule a viewing today!
All measurements +/- jogs
- Bathrooms 1
- Bathrooms (Full) 1
- Bedrooms 2
- Building Type One Level
- Built In 1960
- Condo Fee $528.23 Monthly
- Exterior Brick
- Floor Space 892 sqft
- Gross Taxes $2,275.13
- Neighbourhood Osborne Village
- Property Type Condominium, Apartment
- Rental Equipment None
- School Division Winnipeg (WPG 1)
- Tax Year 24
- Total Parking Spaces 1
- Amenities
- Elevator
- Laundry shared
- Visitor Parking
- Professional Management
- Security Entry
- Condo Fee Includes
- Contribution to Reserve Fund
- Heat
- Hot Water
- Insurance-Common Area
- Landscaping/Snow Removal
- Management
- Parking
- Water
- Features
- Air conditioning wall unit
- Balcony - One
- Goods Included
- Blinds
- Dishwasher
- Refrigerator
- Microwave
- Stove
- Parking Type
- Plug-In
- Parkade
- Outdoor Stall
- Site Influences
- River View
- Shopping Nearby
- Public Transportation
- View City
Rooms
| Level | Type | Dimensions |
|---|---|---|
| Main | Living Room | 19 ft x 12 ft |
| Dining Room | 10 ft x 9 ft | |
| Kitchen | 9 ft x 7.33 ft | |
| Four Piece Bath | - | |
| Primary Bedroom | 16 ft x 11 ft | |
| Bedroom | 16 ft x 9.5 ft |


