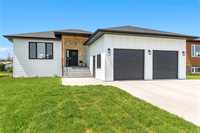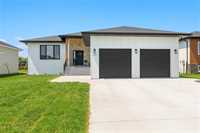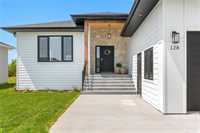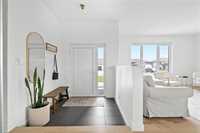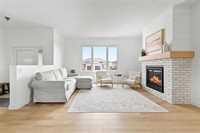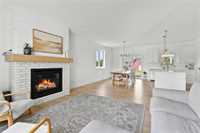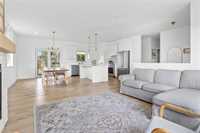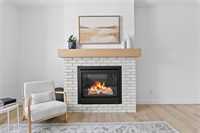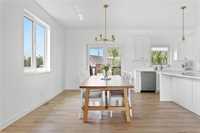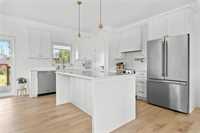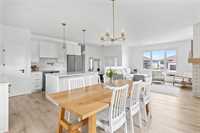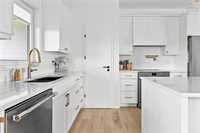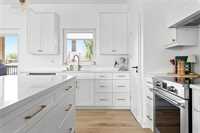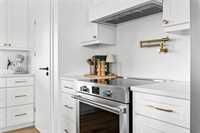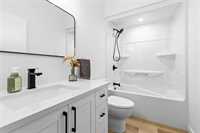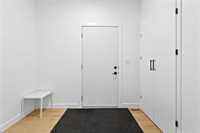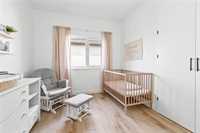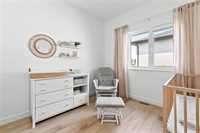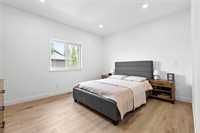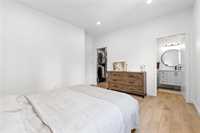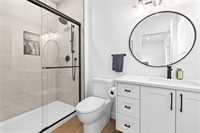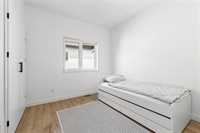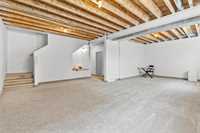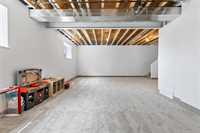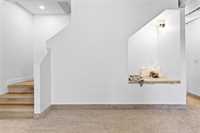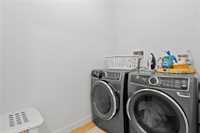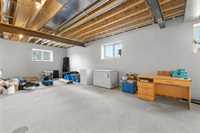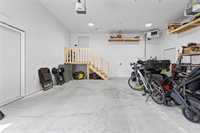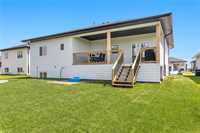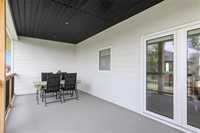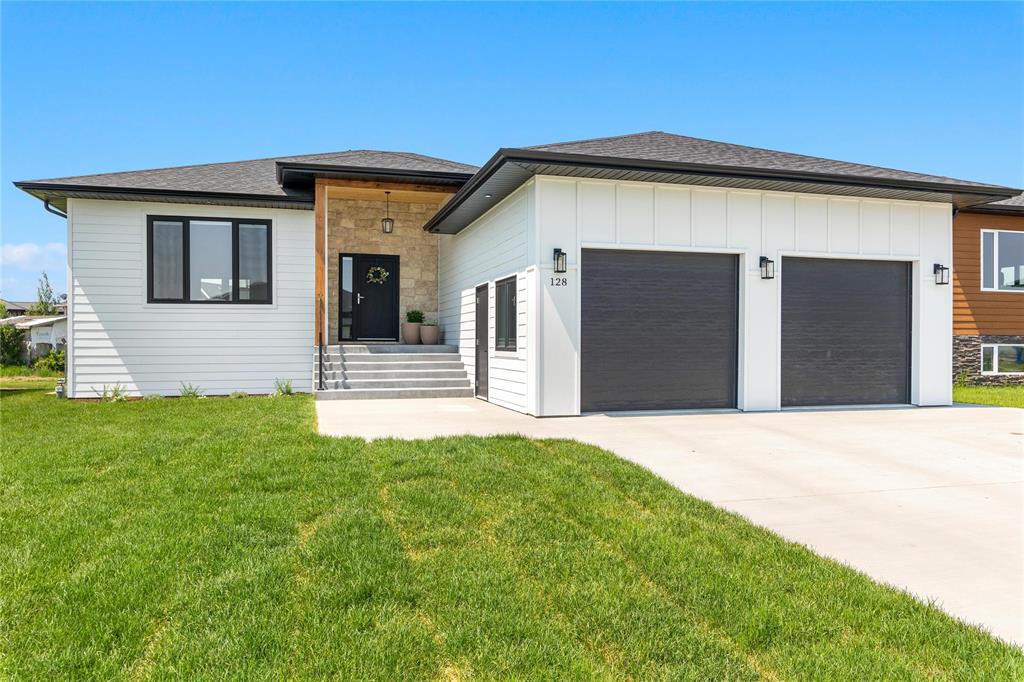
Elegant. Refined. Ready to Welcome You Home. Step into this stunning 1,410 SF bungalow with 3 bedrooms, where timeless design meets modern comfort in a thoughtful layout with exceptional finishes throughout. Inside, a bright and inviting living room greets you with a charming brick gas fireplace, setting the tone for cozy evenings and elegant gatherings. The dining area is generously sized and opens through patio doors to a gorgeous 24x10' covered deck—perfect for entertaining or relaxing in the serene backyard setting. At the heart of the home is an absolutely show-stopping white kitchen, complete with central island, walk-in pantry, stainless steel appliances, stylish brass fixtures and even a pot filler—truly a dream for any home chef. The primary suite is a private retreat with a walk-in closet and 3 piece ensuite. Two additional bedrooms and a full bathroom offer flexibility for family, guests, or office space. The full lower level features an oversized great room with plenty of space to create your own vision—whether a media room, games area or fitness space. This home is a perfect blend of elegance, comfort and functionality. Come fall in love.
- Basement Development Partially Finished
- Bathrooms 2
- Bathrooms (Full) 2
- Bedrooms 3
- Building Type Bungalow
- Built In 2024
- Depth 130.00 ft
- Exterior Brick, Composite
- Fireplace Brick Facing, Insert
- Fireplace Fuel Gas
- Floor Space 1410 sqft
- Frontage 60.00 ft
- Neighbourhood R16
- Property Type Residential, Single Family Detached
- Rental Equipment None
- Tax Year 2024
- Features
- Air Conditioning-Central
- Cook Top
- Deck
- Hood Fan
- Heat recovery ventilator
- Main floor full bathroom
- No Pet Home
- No Smoking Home
- Sump Pump
- Goods Included
- Blinds
- Dryer
- Dishwasher
- Refrigerator
- Garage door opener
- Garage door opener remote(s)
- Stove
- Washer
- Water Softener
- Parking Type
- Double Attached
- Heated
- Insulated garage door
- Insulated
- Site Influences
- Landscaped deck
- Paved Street
Rooms
| Level | Type | Dimensions |
|---|---|---|
| Main | Kitchen | 14 ft x 9 ft |
| Dining Room | 14 ft x 12 ft | |
| Living Room | 15 ft x 15 ft | |
| Primary Bedroom | 13.5 ft x 11.67 ft | |
| Bedroom | 10 ft x 9.67 ft | |
| Bedroom | 10 ft x 9.67 ft | |
| Four Piece Bath | - | |
| Three Piece Ensuite Bath | - | |
| Lower | Great Room | 30 ft x 21 ft |


