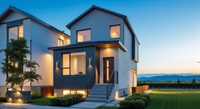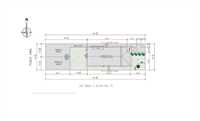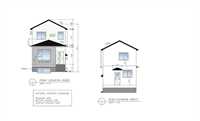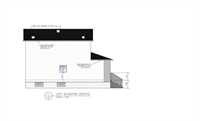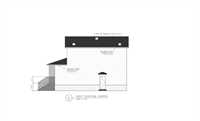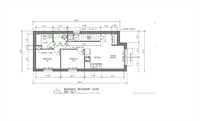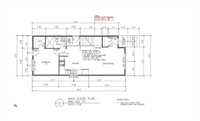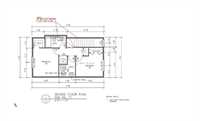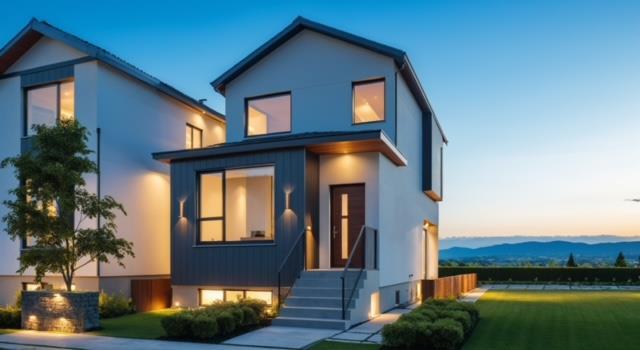
This brand-new 1249 sq. ft. 2 story duplex, under construction and built on piles, is a great opportunity for homeowners and investors alike. With an estimated possession of October 2025 (TBC), it offers two separate units, each with its own utility meters, totaling over 1,943 sq. ft. (1249 sq. ft. upper unit and 694 sq. ft. lower unit) . The upper unit features three bedrooms, two bathrooms, a spacious living room, and a modern kitchen with quartz countertops and sleek high-gloss or matte cabinets. The lower unit includes two bedrooms, one bathroom, and an open-concept kitchen and living area. Upgraded with durable vinyl plank flooring, energy-efficient double-pane windows, and an elegant acrylic stucco and batten board front, this home is designed for quality living. Conveniently located near all amenities, beautiful fully established neighborhood, near Health Sciences Centre (HSC), public transportation, Downtown, Polo Park, and the University of Winnipeg. A new home warranty provides added peace of mind. Whether you plan to live in one unit and rent the other or invest in a prime property, this home offers comfort and financial potential.
- Basement Development Fully Finished
- Bathrooms 3
- Bathrooms (Full) 3
- Bedrooms 5
- Building Type Two Storey
- Built In 2025
- Depth 94.00 ft
- Exterior Stucco
- Floor Space 1249 sqft
- Frontage 25.00 ft
- Gross Taxes $1,289.54
- Neighbourhood West End
- Property Type Residential, Duplex
- Rental Equipment None
- School Division Winnipeg (WPG 1)
- Tax Year 24
- Parking Type
- Rear Drive Access
- Site Influences
- Back Lane
- Shopping Nearby
- Public Transportation
Rooms
| Level | Type | Dimensions |
|---|---|---|
| Upper | Bedroom | 12.2 ft x 11 ft |
| Bedroom | 11.8 ft x 12.9 ft | |
| Three Piece Bath | 9.11 ft x 4.9 ft | |
| Main | Primary Bedroom | 12 ft x 11.5 ft |
| Three Piece Bath | 9.2 ft x 5.5 ft | |
| Lower | Bedroom | 10.6 ft x 8.4 ft |
| Bedroom | 10 ft x 8.4 ft | |
| Three Piece Bath | 7.3 ft x 5 ft |



