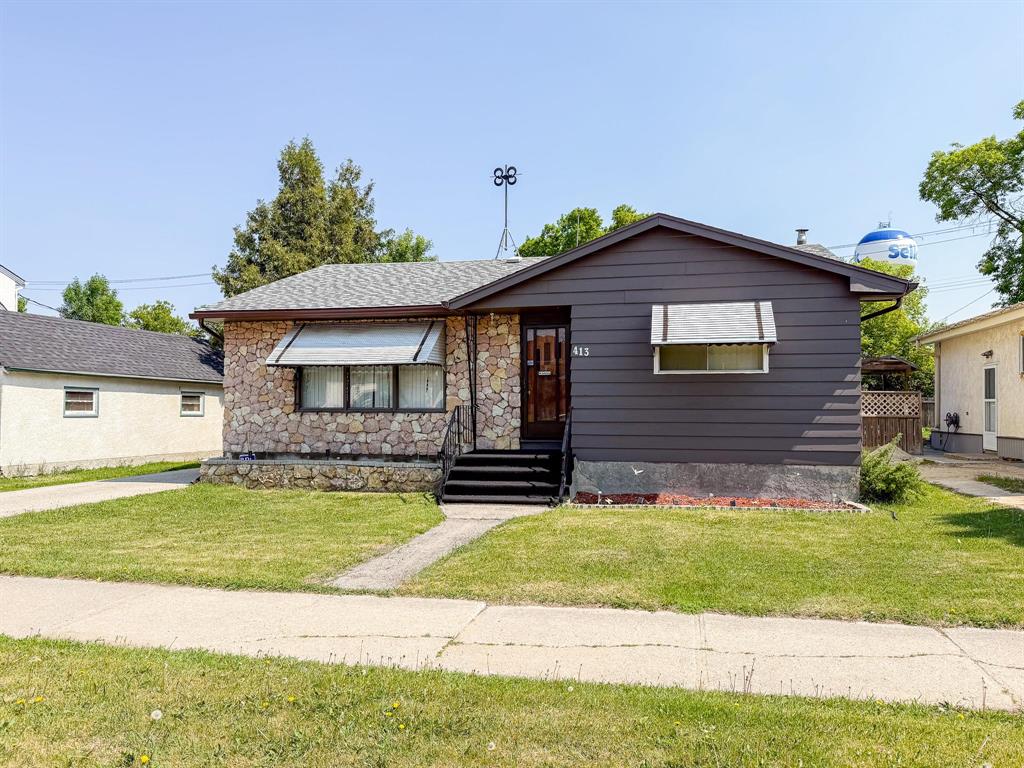Kasey Hacking
Kasey Hacking Personal Real Estate Corporation
Office: (204) 453-7653 Mobile: (204) 485-5303hhteam@century21.ca
Century 21 Bachman & Associates
360 McMillan Avenue, Winnipeg, MB, R3L 0N2

OTP Fri June 13/25. Value on Vaughan! This 1,048 SqFt Bungalow in great, central Selkirk location will give you a solid start with big potential! Mostly original interior gives you the opportunity to update and personalize to make it your unique style. Eat-in kitchen with sliding glass doors to deck, large living room, 3 great sized bedroom & a 4pc bathrm complete the main floor. Head downstairs to the mostly finished basement with a rec room, game room or den, workshop area, 3pc bath, laundry, utility & tons of storage. Outside find a nice deck and very nicely treed back yard offering fantastic privacy. Hi-E gas furnace. Whether you're a first-time buyer, downsizer, investor, or DIY enthusiast, this property is packed with potential in a great location. Come see what a little creativity can do! Just bring your vision and unlock its full charm here at 413 Vaughan.
| Level | Type | Dimensions |
|---|---|---|
| Main | Eat-In Kitchen | 14.42 ft x 11.5 ft |
| Living Room | 22 ft x 12.33 ft | |
| Primary Bedroom | 15.33 ft x 10.42 ft | |
| Bedroom | 11.42 ft x 9.25 ft | |
| Bedroom | 11.5 ft x 8.67 ft | |
| Four Piece Bath | 7.5 ft x 5.08 ft | |
| Basement | Recreation Room | 21.33 ft x 11.5 ft |
| Den | 19.25 ft x 9.25 ft | |
| Laundry Room | 15.5 ft x 15.42 ft | |
| Workshop | 14.42 ft x 6.75 ft | |
| Three Piece Bath | 9.75 ft x 5.83 ft | |
| Storage Room | 6.75 ft x 4.42 ft |