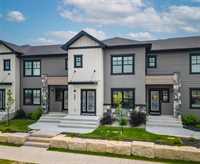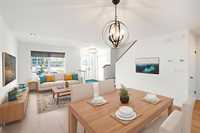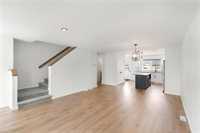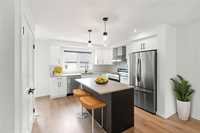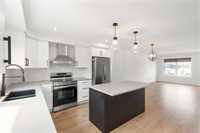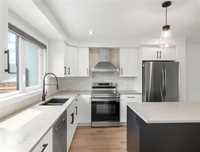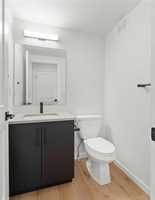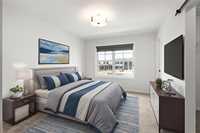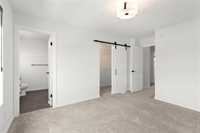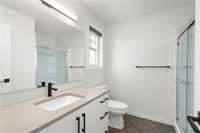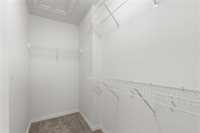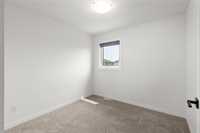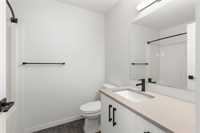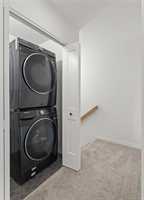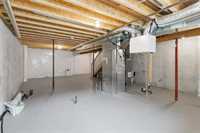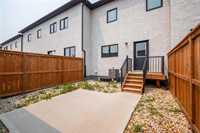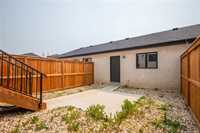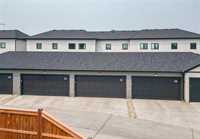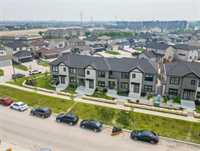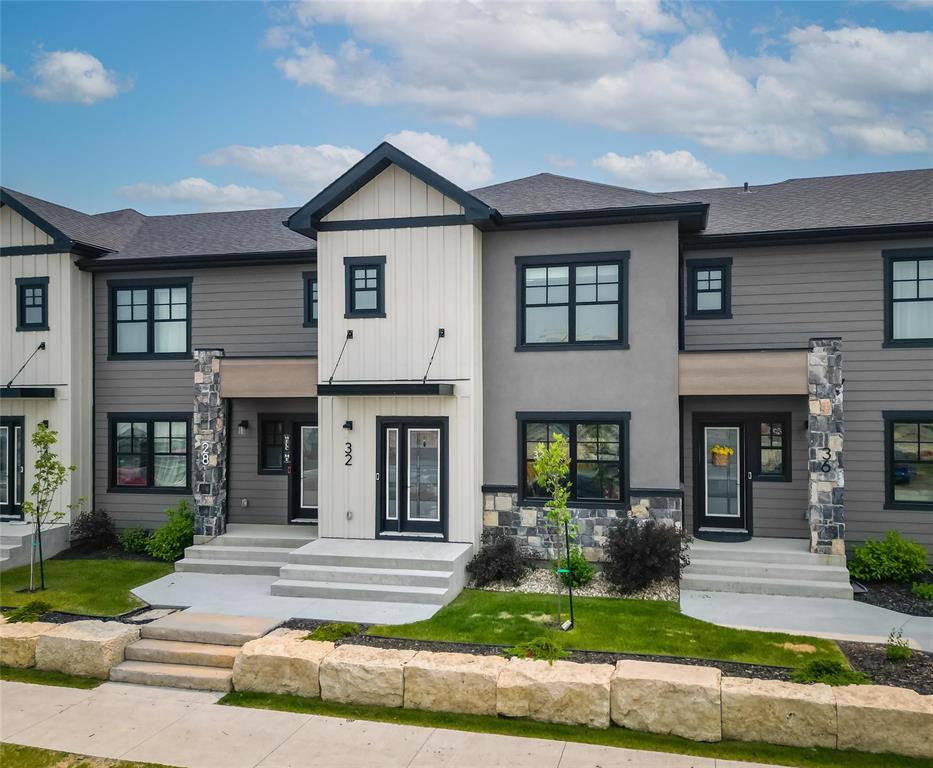
Luxury townhouse style condo offering 3 bedrooms, full basement and double detached garage. Step inside to luxury laminate flrs seamlessly throughout the open concept main living area with pot lighting and large picture window letting in an abundance of natural light. Formal dining is open to the eat in kitchen featuring quarts counters, subway tile backsplash, pantry, pot drawers and island with seating for 3. 2 pc main floor bathroom and garden door leading to your maintenance free fully fenced backyard. Primary bedroom upstairs consists of walk in closet, 3 pc ensuite with walk in shower and quarts vanity. 2 more bedrooms upstairs with convenient second floor laundry finish off this family friendly layout. Additionally features motorized blinds throughout the home. Full basement ready for your personal touch with roughed in plumbing for 4th bathroom. Walking distance to all amenities, schools, parks, and public transportation.
- Basement Development Insulated
- Bathrooms 3
- Bathrooms (Full) 2
- Bathrooms (Partial) 1
- Bedrooms 3
- Building Type Two Storey
- Built In 2022
- Condo Fee $424.12 Monthly
- Exterior Composite, Stucco
- Floor Space 1396 sqft
- Gross Taxes $4,172.79
- Neighbourhood Sage Creek
- Property Type Condominium, Single Family Detached
- Rental Equipment None
- School Division Louis Riel (WPG 51)
- Tax Year 24
- Total Parking Spaces 3
- Amenities
- Garage Door Opener
- In-Suite Laundry
- Professional Management
- Condo Fee Includes
- Contribution to Reserve Fund
- Insurance-Common Area
- Landscaping/Snow Removal
- Management
- Features
- Air conditioning wall unit
- High-Efficiency Furnace
- Heat recovery ventilator
- Laundry - Second Floor
- No Smoking Home
- Patio
- Smoke Detectors
- Sump Pump
- Goods Included
- Blinds
- Dryer
- Dishwasher
- Refrigerator
- Garage door opener
- Garage door opener remote(s)
- Stove
- Washer
- Parking Type
- Double Detached
- Site Influences
- Fenced
- Paved Lane
- Landscaped patio
- Playground Nearby
- Private Yard
- Shopping Nearby
Rooms
| Level | Type | Dimensions |
|---|---|---|
| Main | Living Room | 13 ft x 12.6 ft |
| Kitchen | 11.7 ft x 10.5 ft | |
| Dining Room | 10.4 ft x 14 ft | |
| Two Piece Bath | - | |
| Upper | Primary Bedroom | 11.4 ft x 12.8 ft |
| Five Piece Ensuite Bath | - | |
| Bedroom | 9.2 ft x 9 ft | |
| Bedroom | 9.2 ft x 10.6 ft | |
| Four Piece Bath | - |


