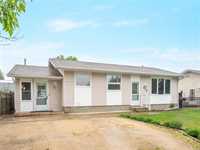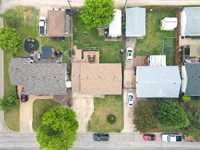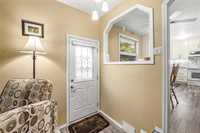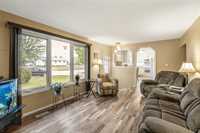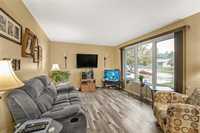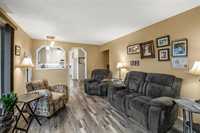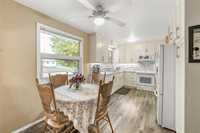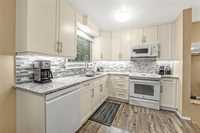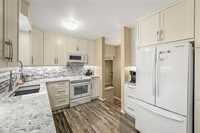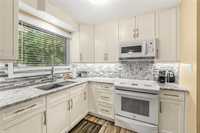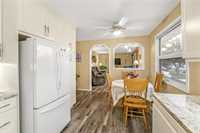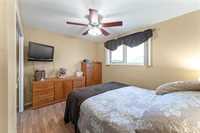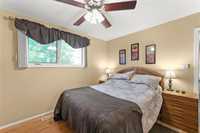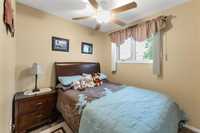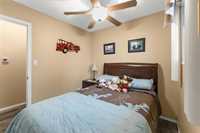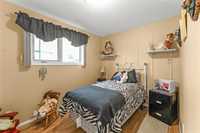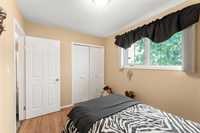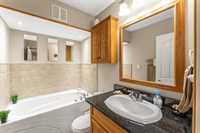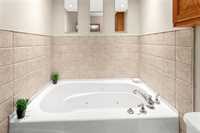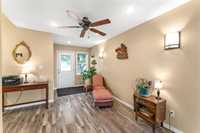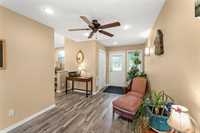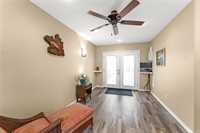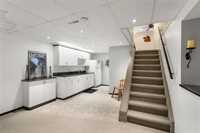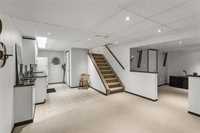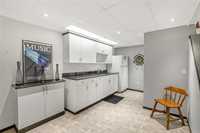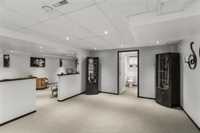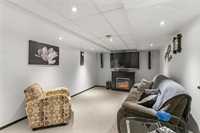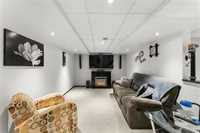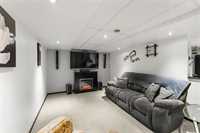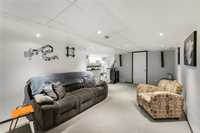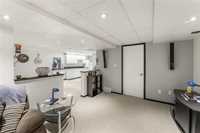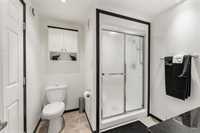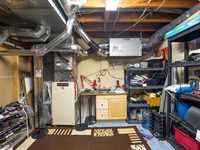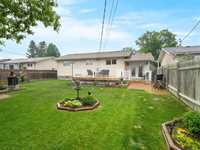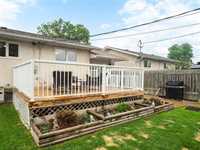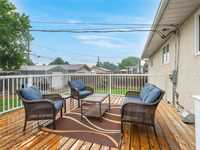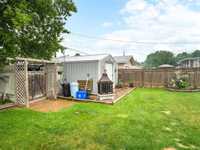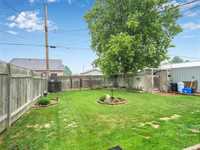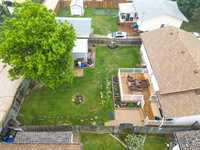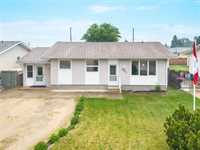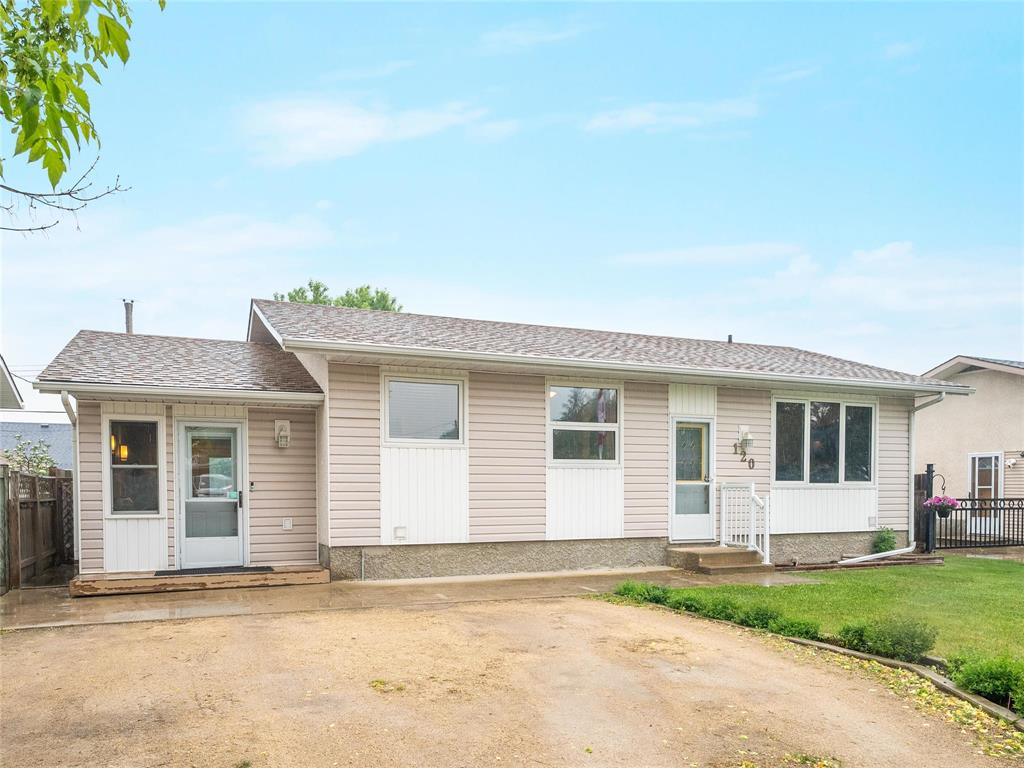
Open Houses
Saturday, June 28, 2025 12:00 p.m. to 1:30 p.m.
Open House at 120 Fifth Street South in Beausejour! Here's your chance to have a 3 bed, 2 bath, fully finished home for a great price! Located close schools, parks, shopping & all town amenities! Come see for yourself!
Offers as received. Fifth Street Beauty! Well maintained & cared for this home is located on the desirable south side of Beausejour! Turn Key ready & features 1160 sqft of main floor living space & fully finished basement! A spacious entry way welcomes you into the home where you can get access to the back yard or step up into the beautiful eat-in kitchen with lots of storage, newer soft close cabinets & stunning quartz counter tops. The larger living room will comfortably accommodate all your furniture & is semi open to the eat-in kitchen. 3 Bedrooms, & a 3 pce bathroom W/ jetted tub can be found down the hallway. Friends & family can gather around anytime & enjoy the fully finished basement whether that be watching the game or making cocktails at the wet bar! There's room for everyone! 3 Pce bath & laundry room can also be found down there. Adding to the greatness is the fully fenced back yard W/ back lane access, 16x16 deck, storage shed, additional parking & beautiful perennial gardens. Pride of ownership is evident throughout this home and it shows. Perfectly located between both schools with access to parks, trails, & town amenities, this a great place to call home. Book your showing today.
- Basement Development Fully Finished
- Bathrooms 2
- Bathrooms (Full) 2
- Bedrooms 3
- Building Type Bungalow
- Built In 1977
- Depth 120.00 ft
- Exterior Stucco, Vinyl
- Floor Space 1160 sqft
- Frontage 54.00 ft
- Gross Taxes $2,813.52
- Neighbourhood R03
- Property Type Residential, Single Family Detached
- Remodelled Kitchen
- Rental Equipment None
- School Division Sunrise
- Tax Year 24
- Features
- Air Conditioning-Central
- Bar wet
- Closet Organizers
- Deck
- Ceiling Fan
- Heat recovery ventilator
- Jetted Tub
- No Smoking Home
- Sump Pump
- Goods Included
- Dryer
- Dishwasher
- Refrigerator
- Microwave
- Storage Shed
- Stove
- Vacuum built-in
- Window Coverings
- Washer
- Parking Type
- Front Drive Access
- No Garage
- Rear Drive Access
- Unpaved Driveway
- Site Influences
- Fenced
- Fruit Trees/Shrubs
- Back Lane
- Paved Street
- Playground Nearby
- Shopping Nearby
Rooms
| Level | Type | Dimensions |
|---|---|---|
| Main | Eat-In Kitchen | 16.92 ft x 7.83 ft |
| Primary Bedroom | 12.08 ft x 9 ft | |
| Bedroom | 8 ft x 8.92 ft | |
| Bedroom | 8 ft x 11.25 ft | |
| Three Piece Bath | - | |
| Living Room | 17.83 ft x 11.25 ft | |
| Den | 9.5 ft x 19 ft | |
| Basement | Three Piece Bath | - |
| Game Room | 21 ft x 10.58 ft | |
| Recreation Room | 12 ft x 25.42 ft |


