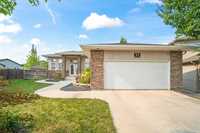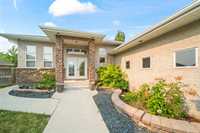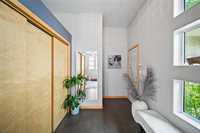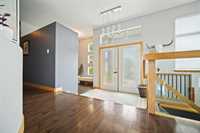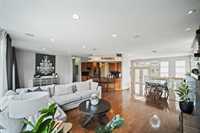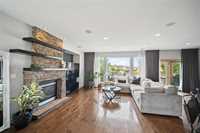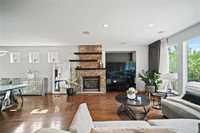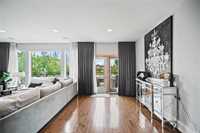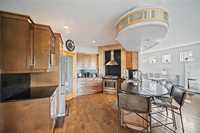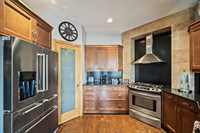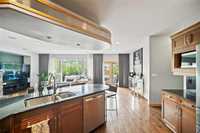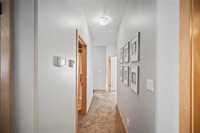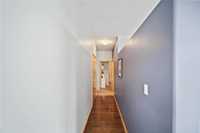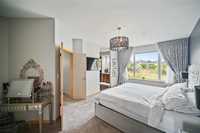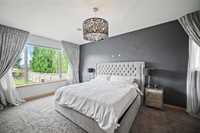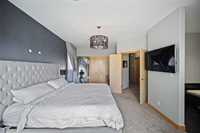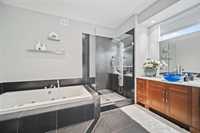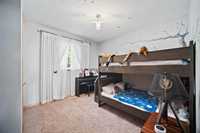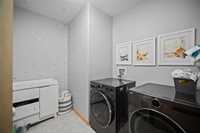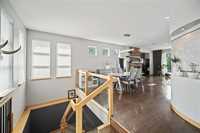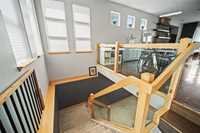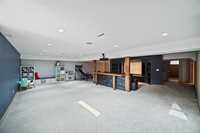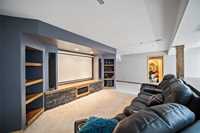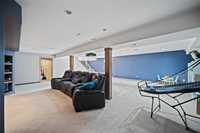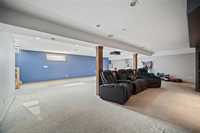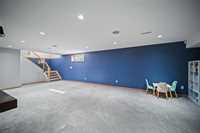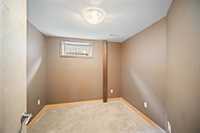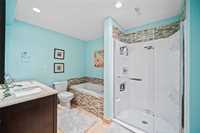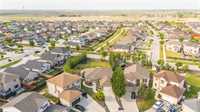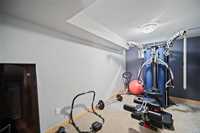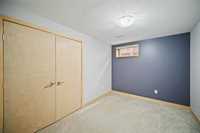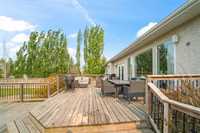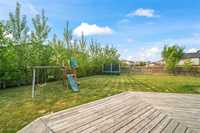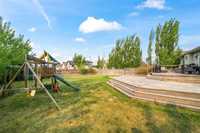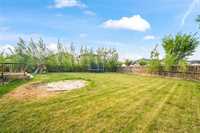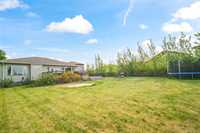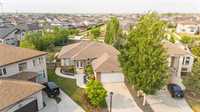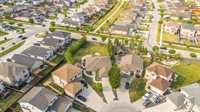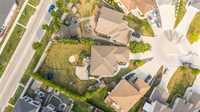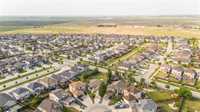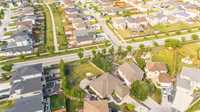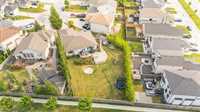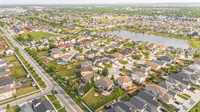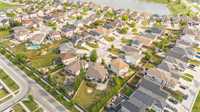
Offers as Received. OPEN HOUSE SATURDAY JUNE 21 2-4PM. Rarely available 1,856 sf Gino's built bungalow, situated on an ENORMOUS pie-shaped lot on a quiet cul-de-sac in Amber Trails. This home has a large front entrance that is surrounded by windows and beautiful tile flooring. The main living space has an open concept great rm plan with a formal dining rm at the front and HWF's that extend throughout most of the main floor. The eat-in kitchen has lots of maple cabinetry with a large peninsula, granite countertops, stainless steel appliances and backsplash. The adjoining family rm has lots of room for your furniture with built-in speakers, big windows and a stone covered gas fireplace. There are 2 bedrooms on the main floor with the primary being spacious in size with a large closet and a deluxe ensuite bathroom. Downstairs the bsmt is fully finished with a HUGE rec-room that is complete with a built-in theatre, standing bar nook and steel beam construction. There are also 2 additional bedrooms, 3rd full bath and den downstairs. The pie shaped back yard is absolutely ENORMOUS with a HUGE deck and permanent storage shed.
- Basement Development Fully Finished
- Bathrooms 3
- Bathrooms (Full) 3
- Bedrooms 4
- Building Type Bungalow
- Built In 2006
- Exterior Stone, Stucco
- Fireplace Stone
- Fireplace Fuel Gas
- Floor Space 1856 sqft
- Gross Taxes $7,405.76
- Neighbourhood Amber Trails
- Property Type Residential, Single Family Detached
- Rental Equipment None
- School Division Seven Oaks (WPG 10)
- Tax Year 2024
- Features
- Air Conditioning-Central
- Sump Pump
- Goods Included
- Blinds
- Dryer
- Dishwasher
- Refrigerator
- Garage door opener
- Garage door opener remote(s)
- Storage Shed
- Stove
- Window Coverings
- Washer
- Parking Type
- Double Attached
- Site Influences
- Cul-De-Sac
- Fenced
- Flat Site
- Landscaped deck
- Paved Street
- Playground Nearby
- Public Transportation
Rooms
| Level | Type | Dimensions |
|---|---|---|
| Main | Living Room | 26.2 ft x 18.3 ft |
| Dining Room | 16.11 ft x 10.9 ft | |
| Kitchen | 12.7 ft x 13.8 ft | |
| Laundry Room | 7.7 ft x 9.6 ft | |
| Bedroom | 12 ft x 12.9 ft | |
| Primary Bedroom | 12 ft x 20.6 ft | |
| Four Piece Ensuite Bath | - | |
| Four Piece Bath | - | |
| Basement | Recreation Room | 16.4 ft x 30.1 ft |
| Media Room | 20.11 ft x 27.1 ft | |
| Four Piece Bath | - | |
| Den | 9.11 ft x 8 ft | |
| Bedroom | 11.1 ft x 8.8 ft | |
| Bedroom | 16 ft x 8.11 ft |


