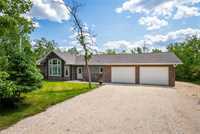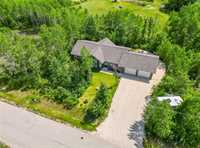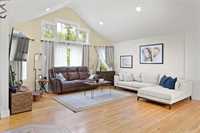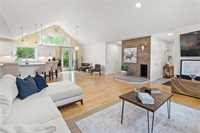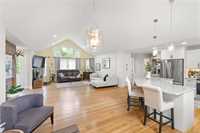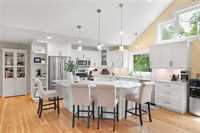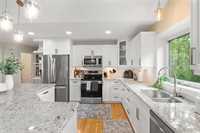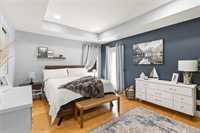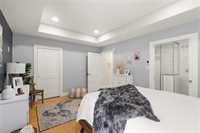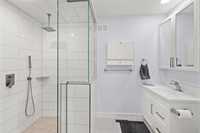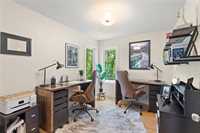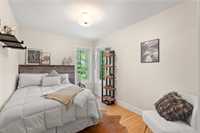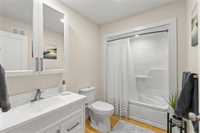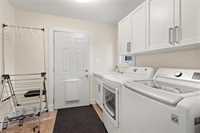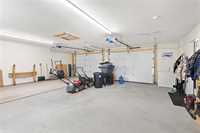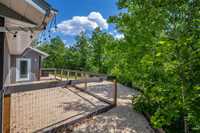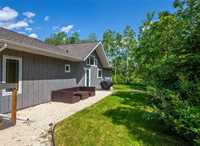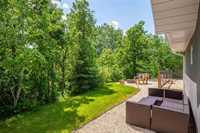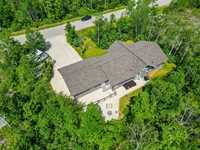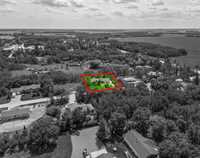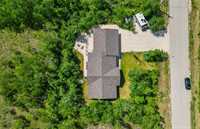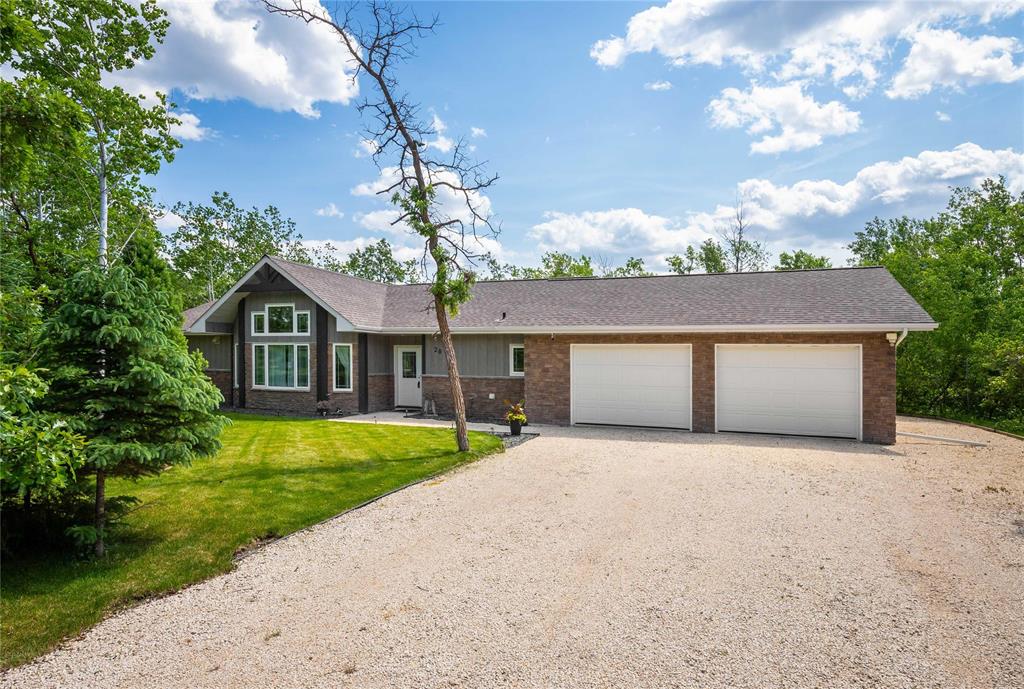
Modern charm meets farmhouse in this stunning 1616 sqft 3 bedroom 2 bathroom bungalow w/oversized 26x28 garage, all nestled on a mature treed lot. Step inside to open concept main living area w/14' vaulted ceilings, hardwood flooring throughout, and wall of windows letting in an abundance of natural light. Formal dining is open to the eat in kitchen featuring plenty of counter and cabinet space, subway tile backsplash, pantry, pot lighting, granite counters with undermount sink, island with seating for 4 and patio door leading to your private backyard. Primary bedroom boasts coffered ceilings w/pot lighting, patio door leading to the backyard firepit area, walk in closet and 3pc ensuite w/custom tile 2 person walk in shower, large vanity and heated tile floors. 2 more spacious bedrooms on the other side of the home with ample closet space, & 4 pc main bathroom with 1 pc acrylic tub and surround & tile flooring. Convenient main floor laundry, access to your 26x28 insulated, heated & drywalled garage with floor drain. Additional features and upgrades: 200 amp panel, triple pane windows throughout, hi eff furnace, paved street 25 min to north perimeter and 8 minutes to Selkirk.
- Bathrooms 2
- Bathrooms (Full) 2
- Bedrooms 3
- Building Type Bungalow
- Built In 2021
- Depth 124.00 ft
- Exterior Composite, Vinyl
- Floor Space 1616 sqft
- Frontage 129.00 ft
- Gross Taxes $3,831.80
- Land Size 0.37 acres
- Neighbourhood R13
- Property Type Residential, Single Family Detached
- Rental Equipment None
- School Division Lord Selkirk
- Tax Year 24
- Total Parking Spaces 8
- Features
- Closet Organizers
- Exterior walls, 2x6"
- High-Efficiency Furnace
- Heat recovery ventilator
- Laundry - Main Floor
- Main floor full bathroom
- Microwave built in
- No Smoking Home
- Smoke Detectors
- Sump Pump
- Goods Included
- Blinds
- Dryer
- Dishwasher
- Refrigerator
- Garage door opener
- Garage door opener remote(s)
- Microwave
- Stove
- Window Coverings
- Washer
- Water Softener
- Parking Type
- Double Attached
- Garage door opener
- Heated
- Insulated
- Site Influences
- Country Residence
- Golf Nearby
- Landscape
- Not Fenced
- Playground Nearby
- Private Yard
- Shopping Nearby
- Treed Lot
Rooms
| Level | Type | Dimensions |
|---|---|---|
| Main | Living Room | 18.5 ft x 17.9 ft |
| Dining Room | 13.2 ft x 9.6 ft | |
| Eat-In Kitchen | 14.5 ft x 12.8 ft | |
| Primary Bedroom | 12 ft x 15.7 ft | |
| Three Piece Ensuite Bath | 5.8 ft x 9.7 ft | |
| Bedroom | 12 ft x 8.7 ft | |
| Bedroom | 11.6 ft x 8.7 ft | |
| Four Piece Bath | 11.6 ft x 6 ft |


