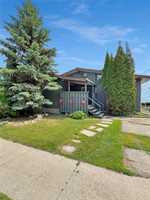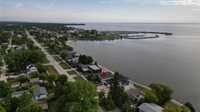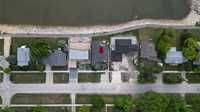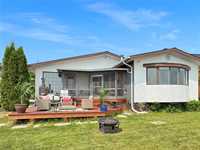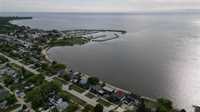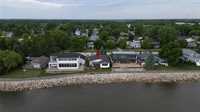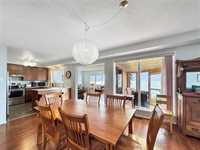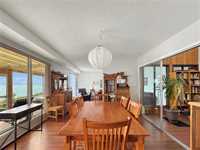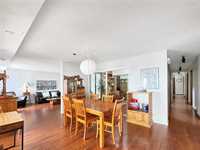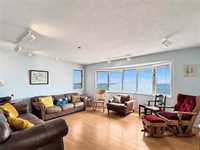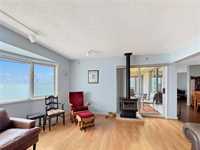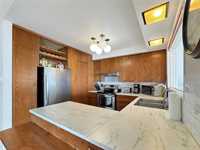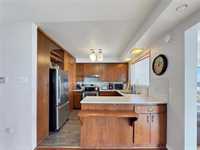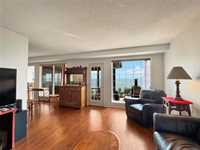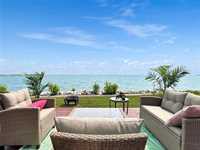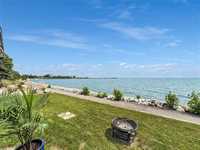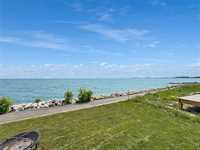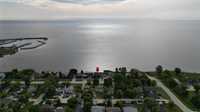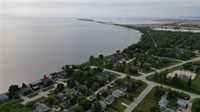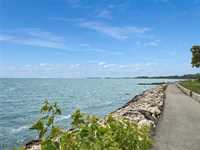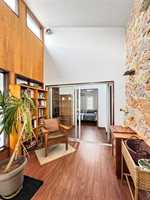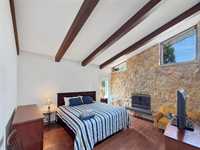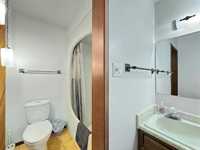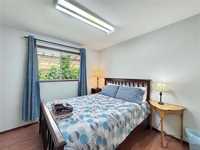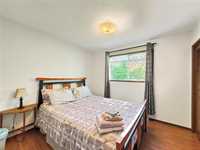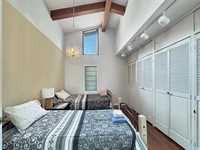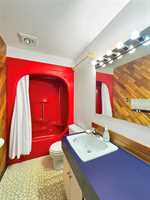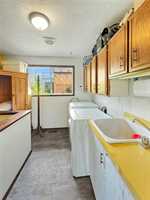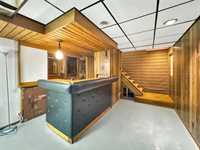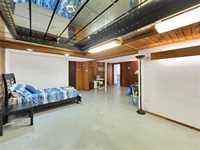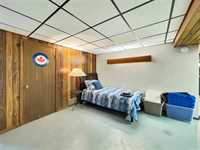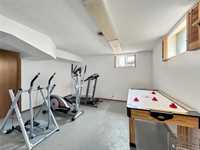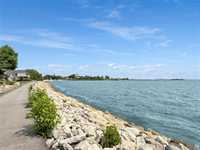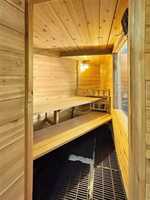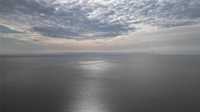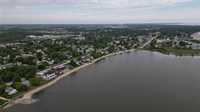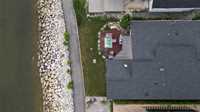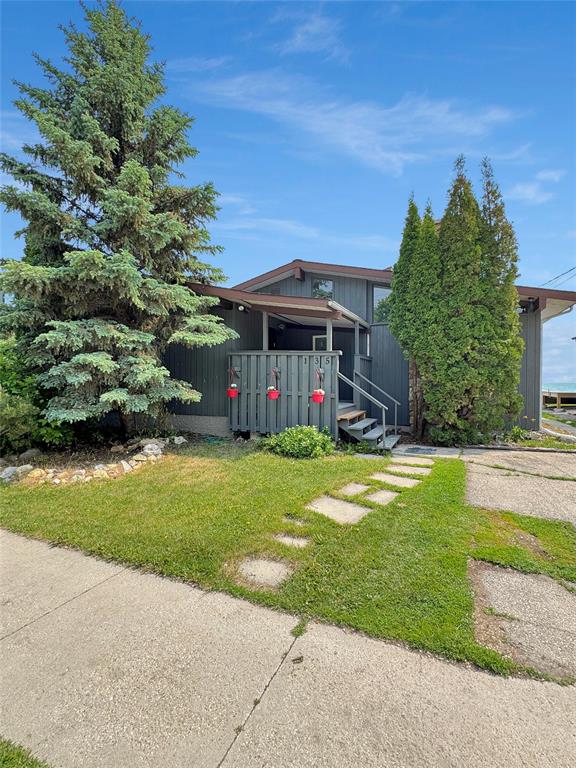
Offers on or after July 3. We say it all the time, but in Real Estate LOCATION, LOCATION, LOCATION is key. Doesn't get much better than this FOR LOCATION & it's rare for spots like these to come to market! Located right along the water at South end of Gimli Boardwalk, this spot offers incredible 180 degree lake views. Sit on the deck & look over the lake...watch pelicans soar, sailboats bob & weave or the weekly regatta, in winter watch ice shacks shift following the fish. Imagine star-gazing year round or watch the Northern lights. Turn North to the Viking Statue & harbour area, to the South you see Willow Island & the beautiful sand beach. This 2,032 sf bung, w/ full basement, was family home of long standing Gimli family and is currently used as family vacation home/short term rental operation. Successfully operated for many years, you can imagine the location alone makes it well sought after & popular w/repeat guests. There are 4 bedrooms, solarium & screened porch overlooking a lakeside deck on the main level. The lower level offers retro rec room, games room, sauna, 1/2 bath & more. Plenty more room for guests here. Investment opportunity or your new home, don't miss out.
- Basement Development Partially Finished
- Bathrooms 4
- Bathrooms (Full) 2
- Bathrooms (Partial) 2
- Bedrooms 4
- Building Type Bungalow
- Built In 1976
- Depth 101.00 ft
- Exterior Wood Siding
- Fireplace Free-standing, Stone, Stove
- Fireplace Fuel Gas, Wood
- Floor Space 2032 sqft
- Frontage 50.00 ft
- Gross Taxes $5,080.87
- Neighbourhood Gimli
- Property Type Residential, Single Family Detached
- Remodelled Roof Coverings
- Rental Equipment None
- School Division Evergreen
- Tax Year 2024
- Features
- Air Conditioning-Central
- Bar wet
- Deck
- Ceiling Fan
- Hood Fan
- Laundry - Main Floor
- Main floor full bathroom
- No Pet Home
- No Smoking Home
- Sauna
- Goods Included
- Blinds
- Dryer
- Refrigerator
- Stove
- Window Coverings
- Washer
- Parking Type
- Front Drive Access
- Site Influences
- Flat Site
- Golf Nearby
- Lakefront
- No Back Lane
- Paved Street
- Playground Nearby
- Shopping Nearby
- View
Rooms
| Level | Type | Dimensions |
|---|---|---|
| Main | Kitchen | 9.67 ft x 8.42 ft |
| Dining Room | 15.42 ft x 12.08 ft | |
| Living Room | 16.75 ft x 13 ft | |
| Sunroom | 16.92 ft x 13.42 ft | |
| Solarium | 9.42 ft x 8.58 ft | |
| Primary Bedroom | 15.08 ft x 13 ft | |
| Three Piece Ensuite Bath | - | |
| Bedroom | 11.83 ft x 9.83 ft | |
| Bedroom | 10.25 ft x 9.58 ft | |
| Bedroom | 10.08 ft x 9.58 ft | |
| Laundry Room | - | |
| Four Piece Bath | - | |
| Lower | Recreation Room | 29.17 ft x 11.33 ft |
| Game Room | 14.42 ft x 14.25 ft | |
| Other | 8.83 ft x 6.58 ft | |
| Utility Room | - | |
| Two Piece Bath | - | |
| One Piece Bath | - | |
| Storage Room | - | |
| Storage Room | - |


