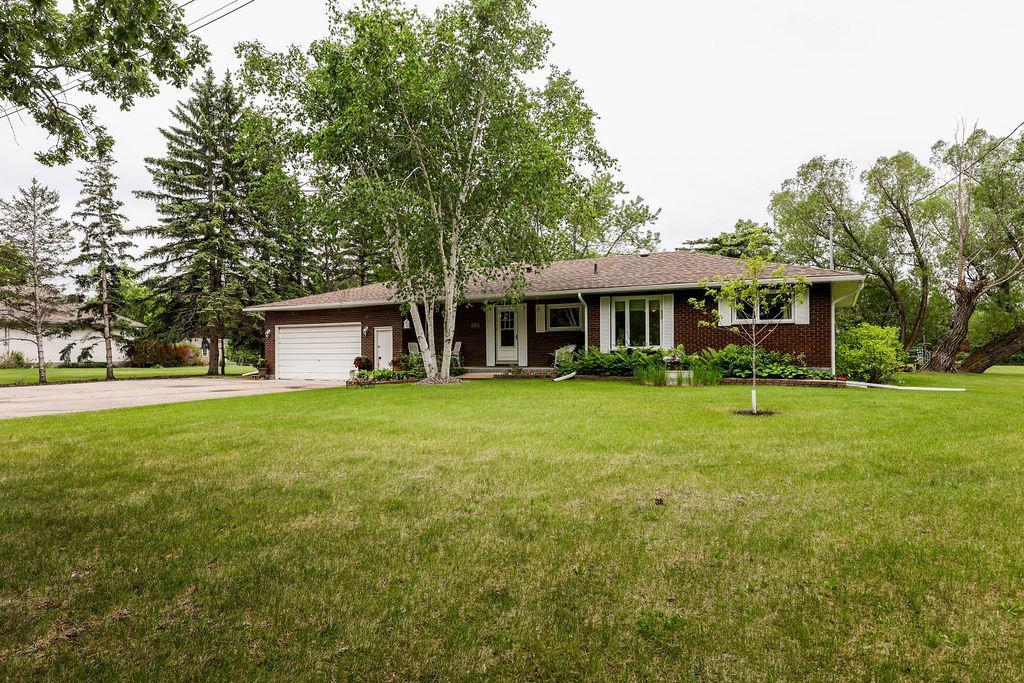Patrick Realty Ltd.
2003 Portage Avenue, Winnipeg, MB, R3J 0K3

SS Friday June 13 OTP Wed June 18
The feeling of your heart rate slowing down just a bit as your tree lined street comes into view.
Welcome to life at 108 Stevens Avenue W.
This remarkable home has been witness to the love and laughter of its family for over 40 years.
It’s a wonderful place for you to build your own story.
Nestled on 1.5 acres of treed paradise, yet only minutes from schools, shopping, golf, and hot dogs at Skinners!
One of the outstanding features of this home is its wall of windows that infuse the space with light, offering a front-row seat to breathtaking sunsets and the beauty of the changing seasons.
Gorgeous hardwood floors, a spacious kitchen with a large eating area and pantry, updated baths and two exquisite Fieldstone fireplaces are just some of the features on offer.
The yard and garage offer an abundance of space. Room for all the toys, kids and furry friends. The expansive two-tiered deck is sure to become the favourite gathering spot for family and friends.
Follow the links for more details, and then come explore all this fabulous home as to offer. Call your agent today... this home is a must see.
| Level | Type | Dimensions |
|---|---|---|
| Main | Foyer | 7.5 ft x 5.27 ft |
| Living Room | 15.35 ft x 16.5 ft | |
| Dining Room | 10.83 ft x 16.4 ft | |
| Kitchen | 11 ft x 9.66 ft | |
| Breakfast Nook | 9.11 ft x 12.17 ft | |
| Primary Bedroom | 12 ft x 13 ft | |
| Two Piece Ensuite Bath | - | |
| Walk-in Closet | 5 ft x 5 ft | |
| Four Piece Bath | - | |
| Bedroom | 12.61 ft x 8.8 ft | |
| Bedroom | 9 ft x 11 ft | |
| Basement | Utility Room | 15 ft x 14.27 ft |
| Three Piece Bath | - | |
| Recreation Room | 26 ft x 29 ft | |
| Playroom | 11 ft x 13.92 ft |