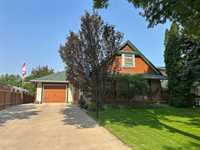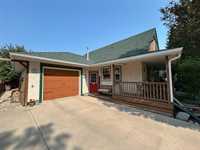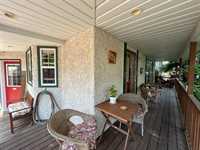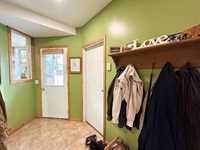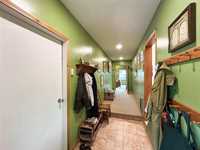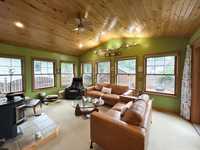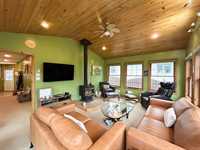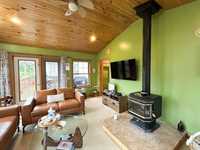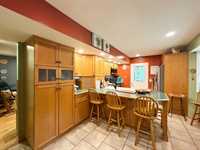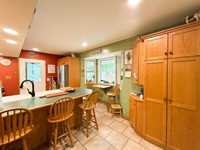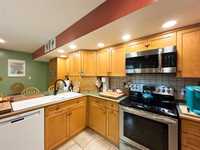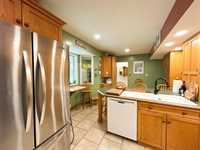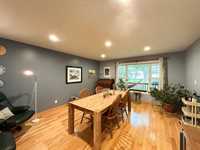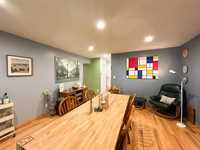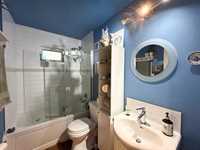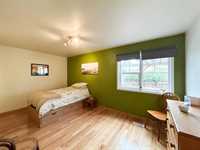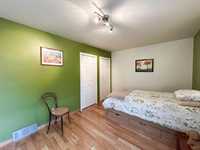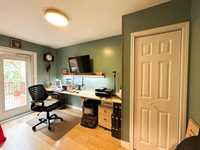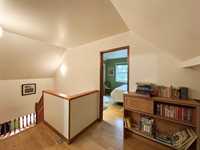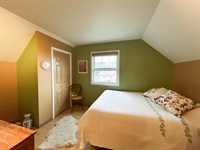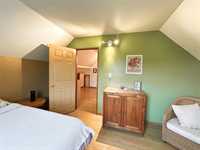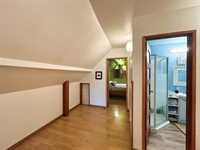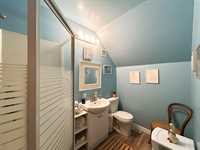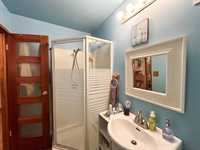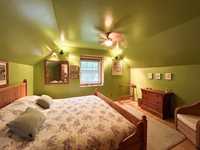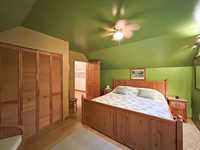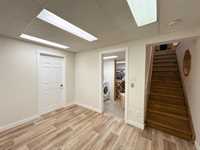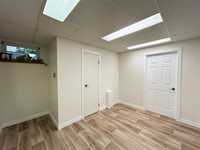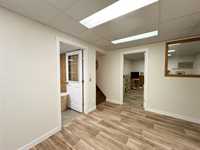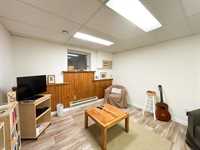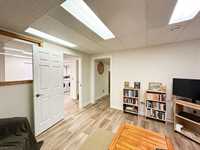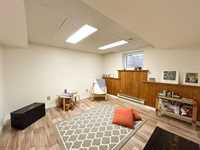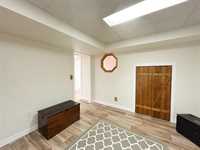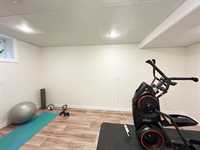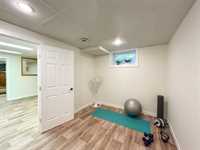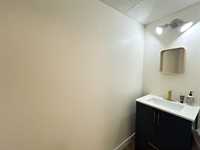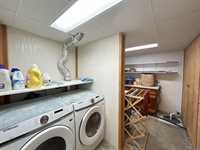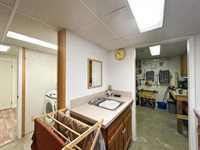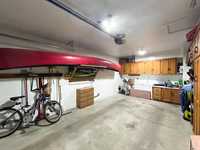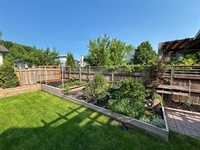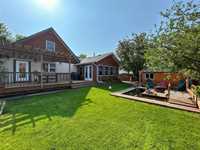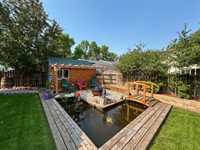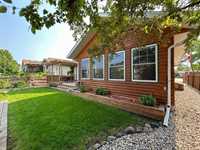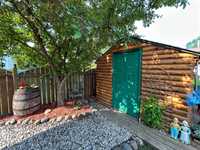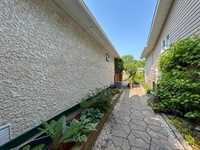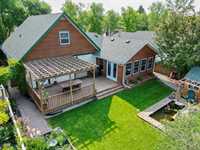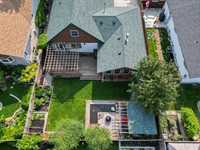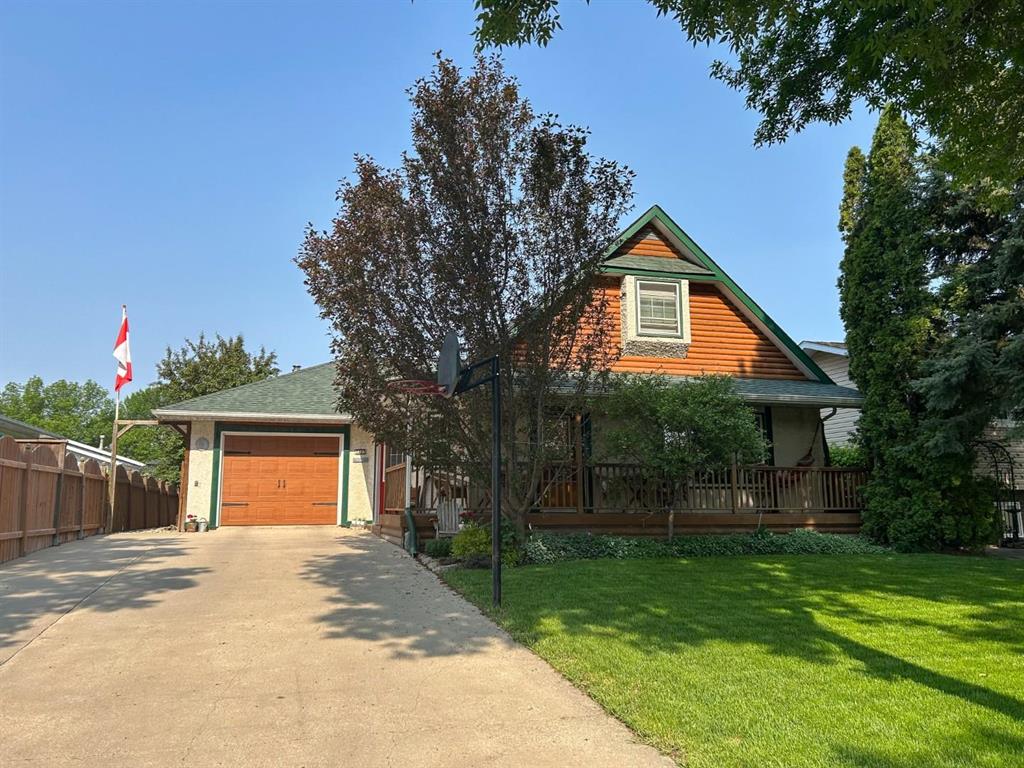
This beautifully maintained 1,970 sq ft home is full of personality and style! Tucked away on a quiet side street, it’s just a short walk to recreation facilities, ball diamonds, Parkland, and Winkler Elementary School. From the moment you step into the spacious mudroom with heated tile floor you can feel the warmth and character that defines this one of a kind home. The well-kept wood kitchen includes four appliances, a touch-sensor faucet, and access to the sprawling 30’ front verandah. The main floor also offers a large dining room, two bedrooms (one currently an office), a full bathroom, and a stunning four-season sunroom with wood stove.
Upstairs are two more bedrooms and another full bathroom. The finished basement includes a bedroom, two rec spaces (could become two additional bedrooms), laundry area with cabinetry and sink, a 2-piece bath, and a workshop/storage space.
Additional highlights include a finished garage with built-in cabinets, a new gas hot water tank, a fish pond, and a huge back deck overlooking the manicured & fully fenced backyard. This home must be seen to be truly appreciated!
- Basement Development Fully Finished
- Bathrooms 3
- Bathrooms (Full) 2
- Bathrooms (Partial) 1
- Bedrooms 4
- Building Type One and Three Quarters
- Built In 1986
- Depth 110.00 ft
- Exterior Stucco, Wood Siding
- Fireplace Free-standing
- Fireplace Fuel Wood
- Floor Space 1970 sqft
- Frontage 55.00 ft
- Gross Taxes $3,877.34
- Neighbourhood R35
- Property Type Residential, Single Family Detached
- Rental Equipment None
- School Division Garden Valley
- Tax Year 2024
- Features
- Air Conditioning-Central
- Deck
- Exterior walls, 2x6"
- Microwave built in
- Patio
- Sump Pump
- Goods Included
- Dryer
- Dishwasher
- Refrigerator
- Garage door opener
- Garage door opener remote(s)
- Microwave
- Storage Shed
- Vacuum built-in
- Window Coverings
- Washer
- Parking Type
- Single Attached
- Site Influences
- Fenced
- Vegetable Garden
- Golf Nearby
- Landscape
- Paved Street
- Playground Nearby
- Private Yard
- Shopping Nearby
Rooms
| Level | Type | Dimensions |
|---|---|---|
| Main | Sunroom | 14.33 ft x 17.33 ft |
| Dining Room | 14 ft x 16 ft | |
| Kitchen | 12 ft x 18.25 ft | |
| Four Piece Bath | - | |
| Bedroom | 9.75 ft x 16.33 ft | |
| Office | 8.25 ft x 13 ft | |
| Upper | Primary Bedroom | 12.75 ft x 13.67 ft |
| Bedroom | 9.75 ft x 13.67 ft | |
| Three Piece Bath | - | |
| Basement | Recreation Room | 11.58 ft x 12.67 ft |
| Recreation Room | 12 ft x 12.5 ft | |
| Bedroom | 8.75 ft x 16 ft | |
| Workshop | 8.5 ft x 7.67 ft | |
| Two Piece Bath | - |


